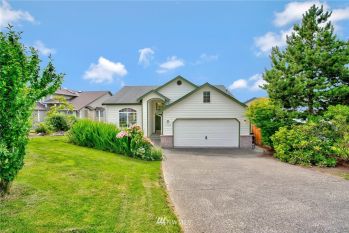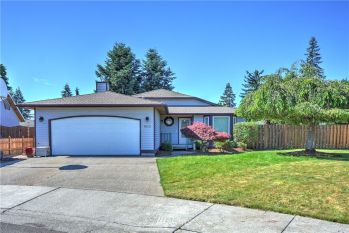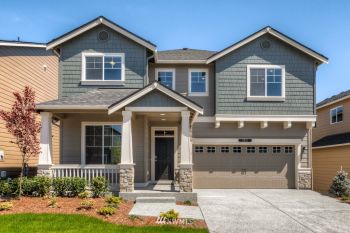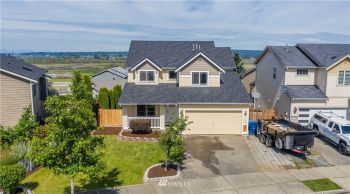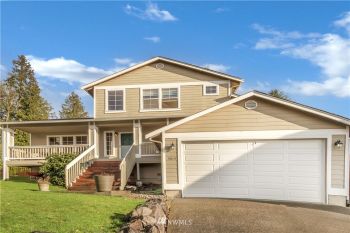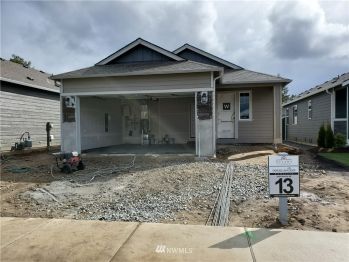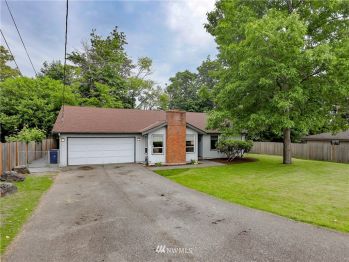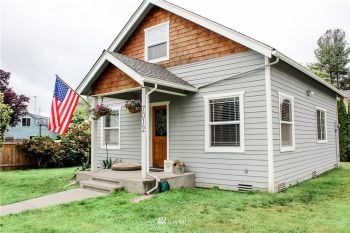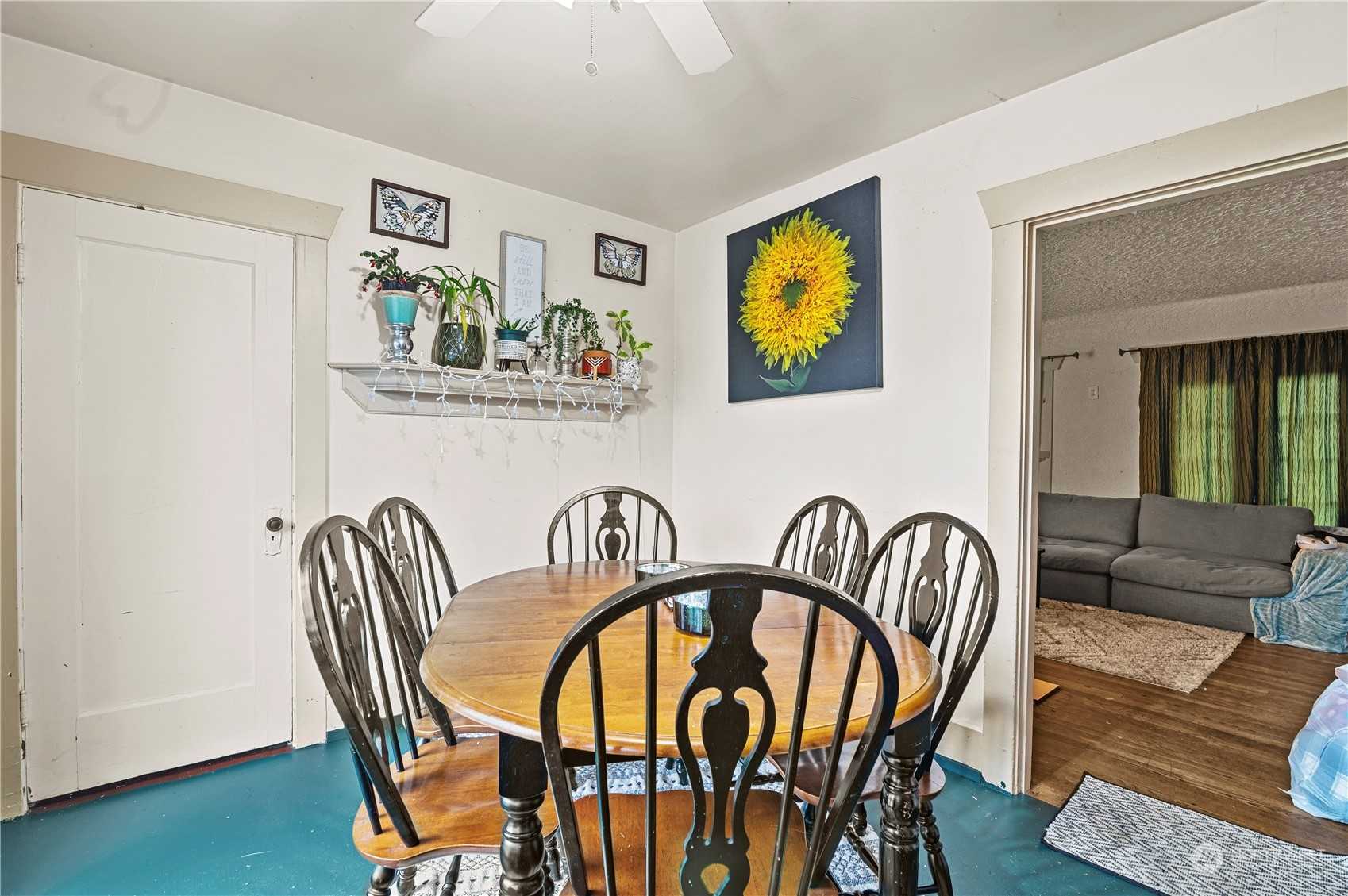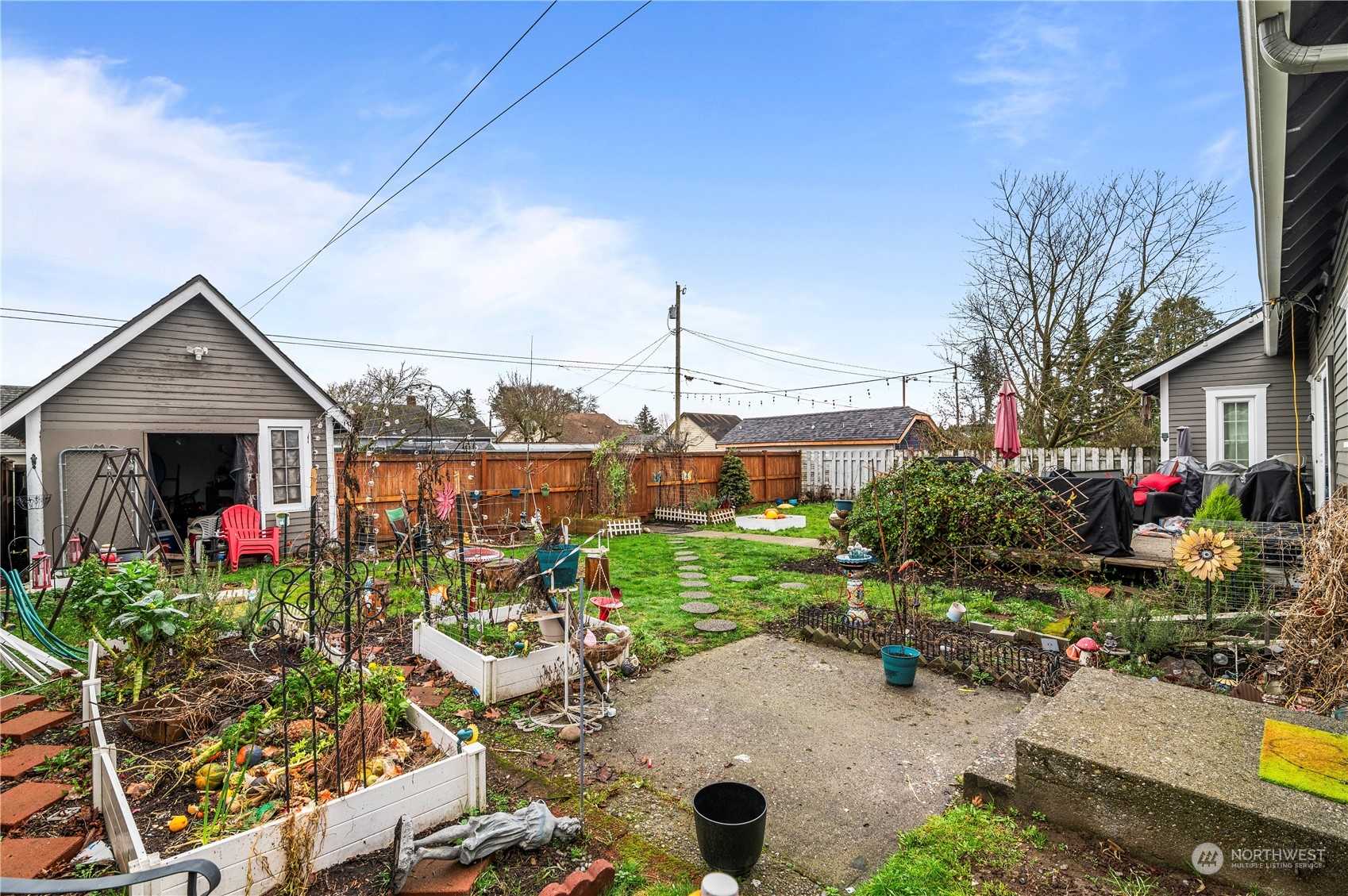Follow the money and capitalize on the early stage of Marysville's downtown transformation. Keep the beautiful 4-bedroom, 2910 sq. ft. Craftsman w/basement & attic as-is or utilize the Midrise Multi-Family zoning & covert the home to 3 unit apartment complex or level and build as dense as the 7405 sq. ft. lot will allow. Zoning states small commercial might also be allowed w/limitations. Buyer to verify all options w/City whose Master Plan includes the Riverwalk Project, adding restaurants, open space amenities & a Family Fun Center. Limited pictures of home to respect privacy of long-term Tenants w/excellent payment history. Please no visits to property without a broker & without appointment. 4 parking spaces & detached garage.






