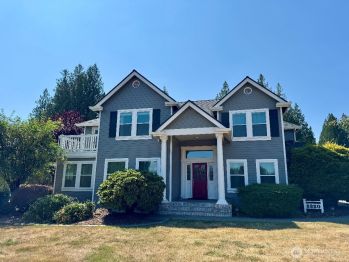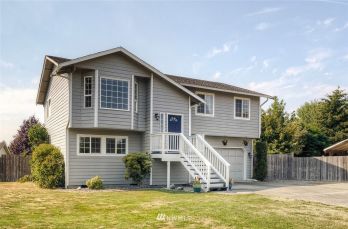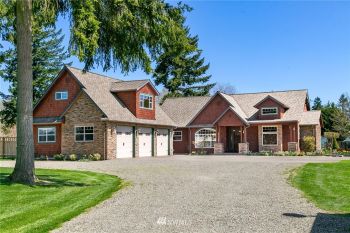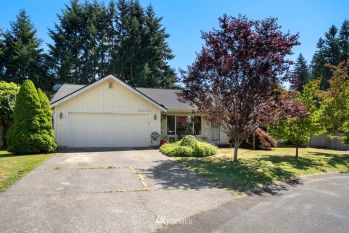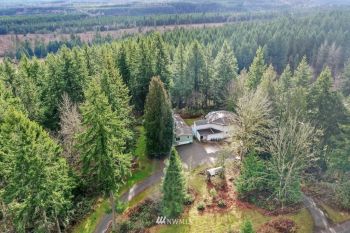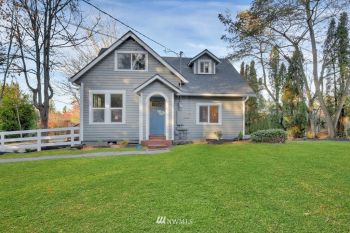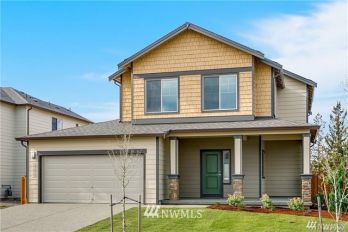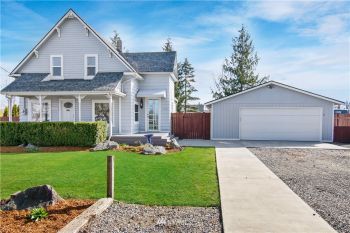This two-story plan with 3 Car Garage features a main floor bedroom which you can conveniently option as a study and 3/4 bath with walk-in shower. Beyond the entryway, a great room with a cozy fireplace flows into an accommodating kitchen with a walk-in pantry, built in tech center office space, and adjacent mudroom. The kitchen has an expansive quartz island and opens to an elegant and light filled dining room—and access to a large, covered patio perfect for entertaining! The second floor offers a huge open loft space, full bath, utility room with cabinetry for additional storage. Two additional bedrooms, and a large primary suite and spa-like bath leads you to an oversized walk-in closet.






