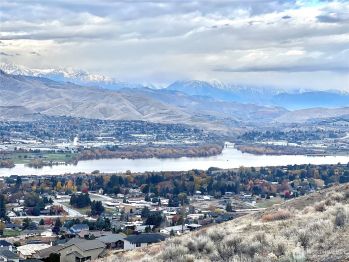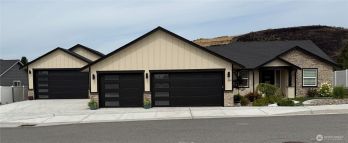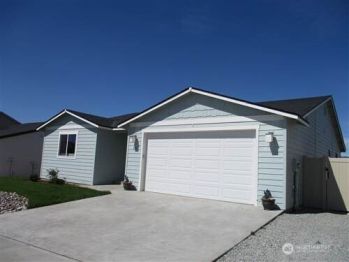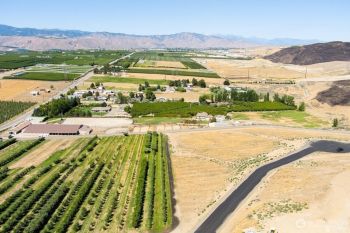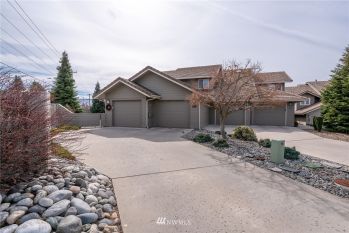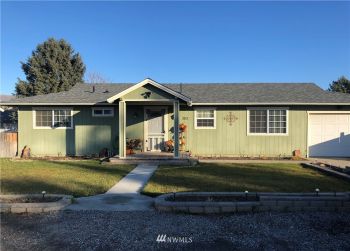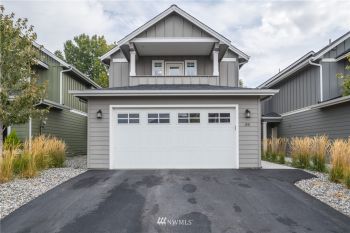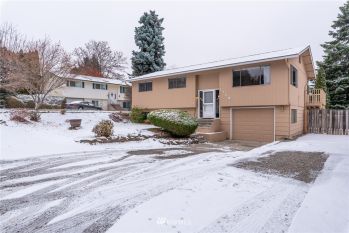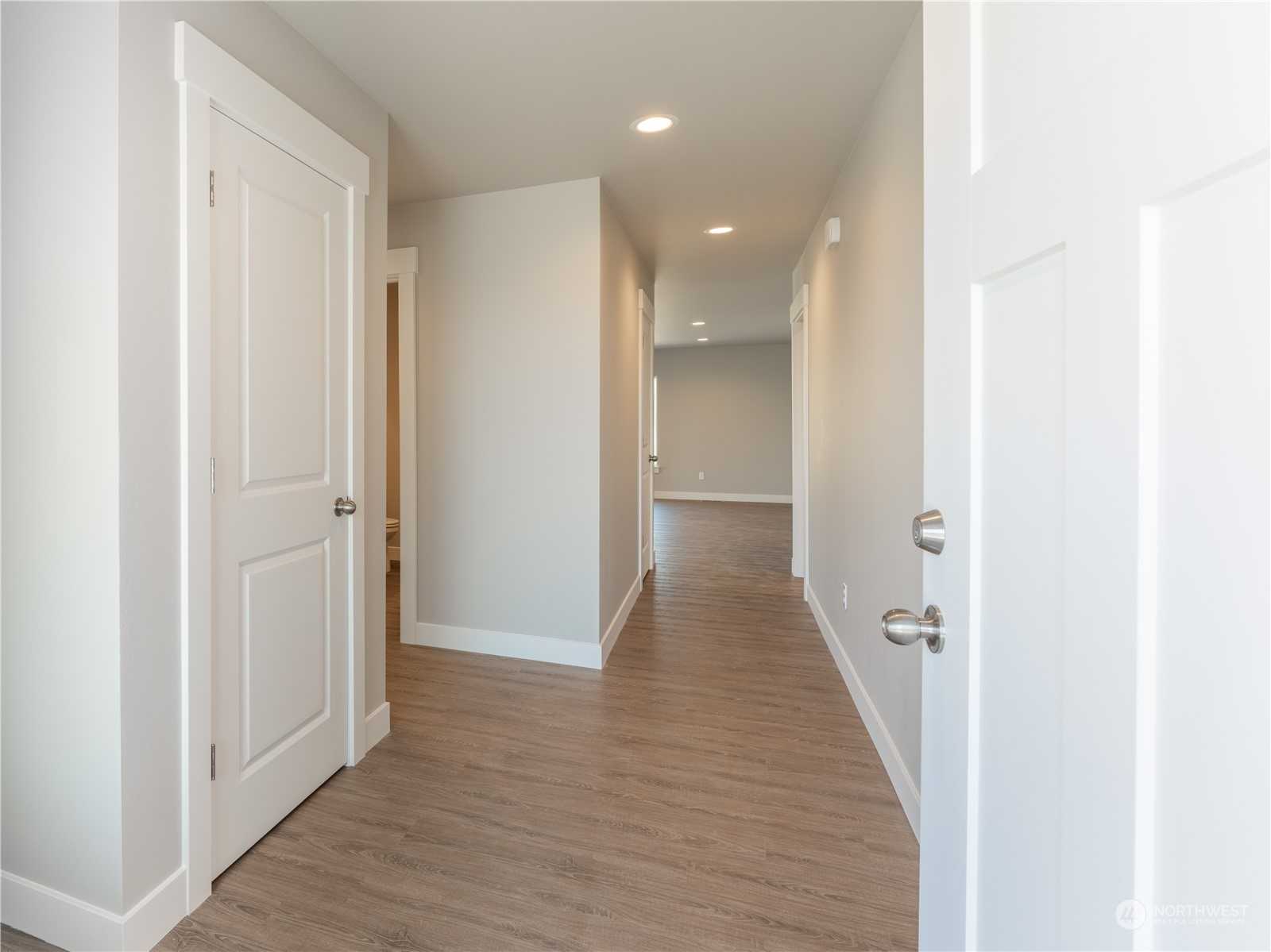Maryhill East - Phase 2 is an exciting new development by Sage Homes, situated in the scenic area of East Wenatchee, conveniently close to town amenities. Among its offerings is the Pullman Floor Plan, a thoughtfully designed one-level home perfect for a diverse range of homeowners. It features an open floor plan with 3 bedrooms and 1.75 baths, and spacious 3-car garage. The primary bedroom is spacious with a walk-in closet for added convenience. The kitchen is elegantly appointed with dark stained cabinetry and sleek quartz countertops, making it both functional and stylish. Front yard landscaping and a flat backyard, offering stunning views of the surrounding foothills. Interior pictures will be similar and from the same floor plan.






