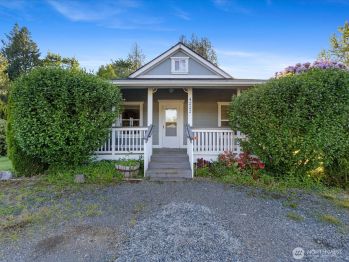Welcome to Magnolia Crest - Phase 2! The 2925 plan is our largest plan & has 4 beds + loft upstairs & main floor bedroom with a .75 bath. Oversized enclosed flex room/Den on main. Huge open concept with 9'ceilings and electric fireplace on main floor. Kitchen features island w/quartz counters & walk-in pantry. Super Primary bath with tub, large shower, dual quartz vanity, undermount sinks & spacious walk-in closet. Secondary bedrooms & loft are generously sized. Includes fully landscaped & fenced yard w/extended covered patio, 2 car garage w/opener & every KB Home is Energy Star Certified w/LED lighting, A/C & better insulation for more comfortable living! Enjoy the numerous community parks!


















