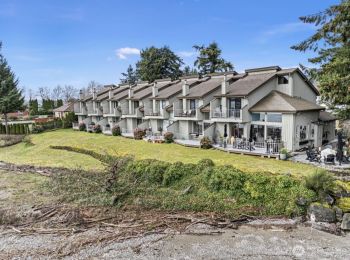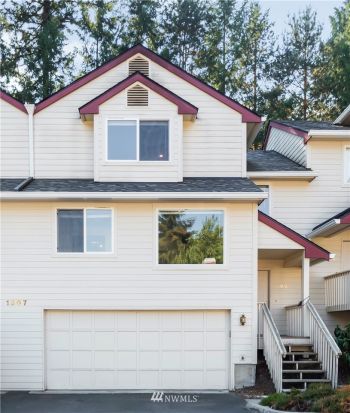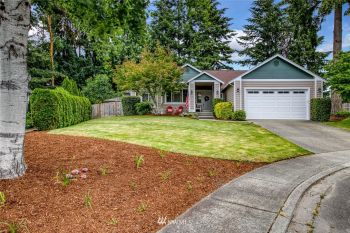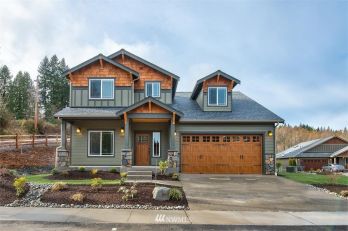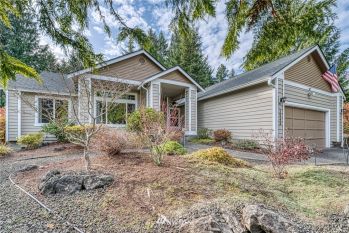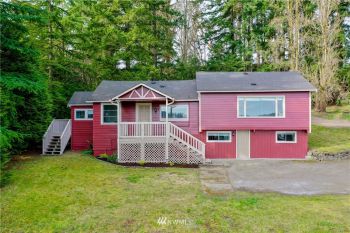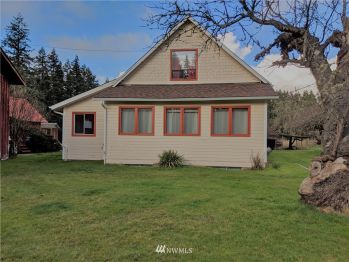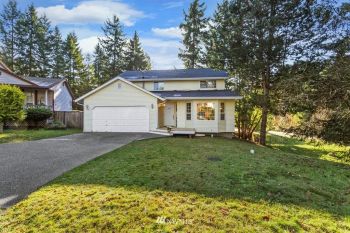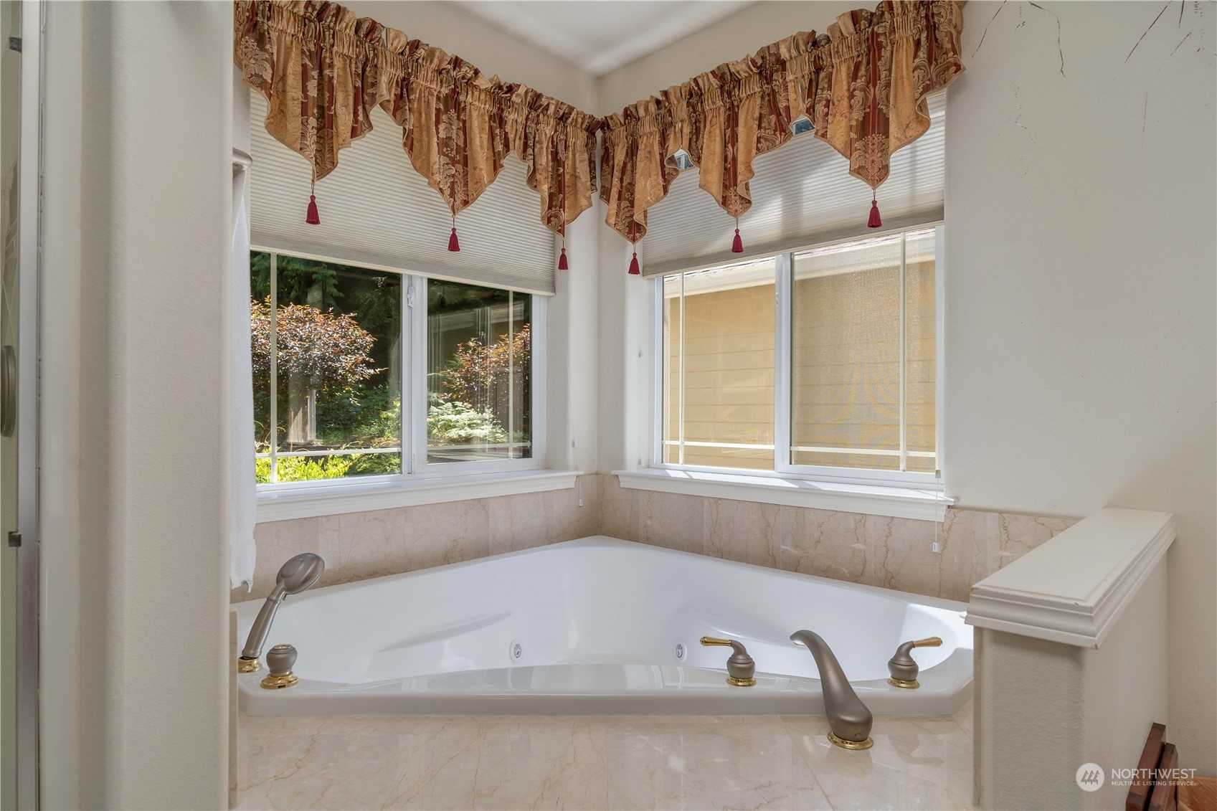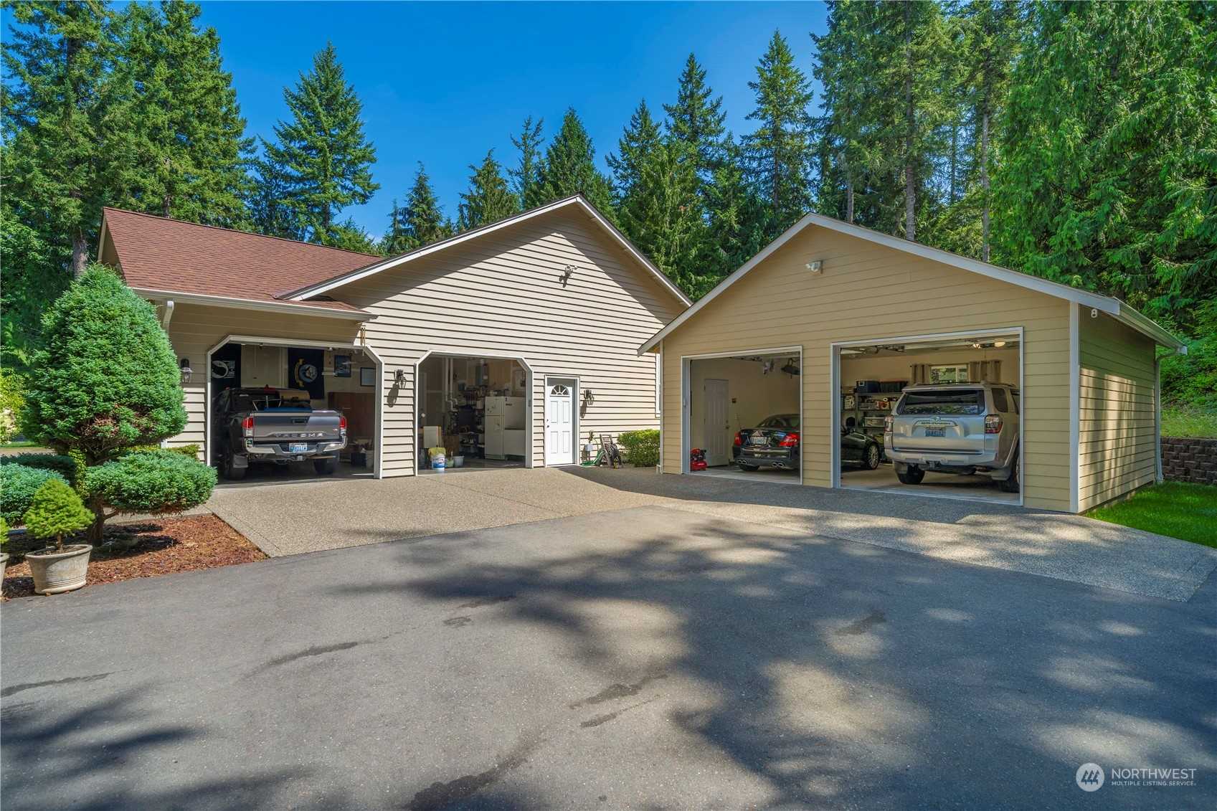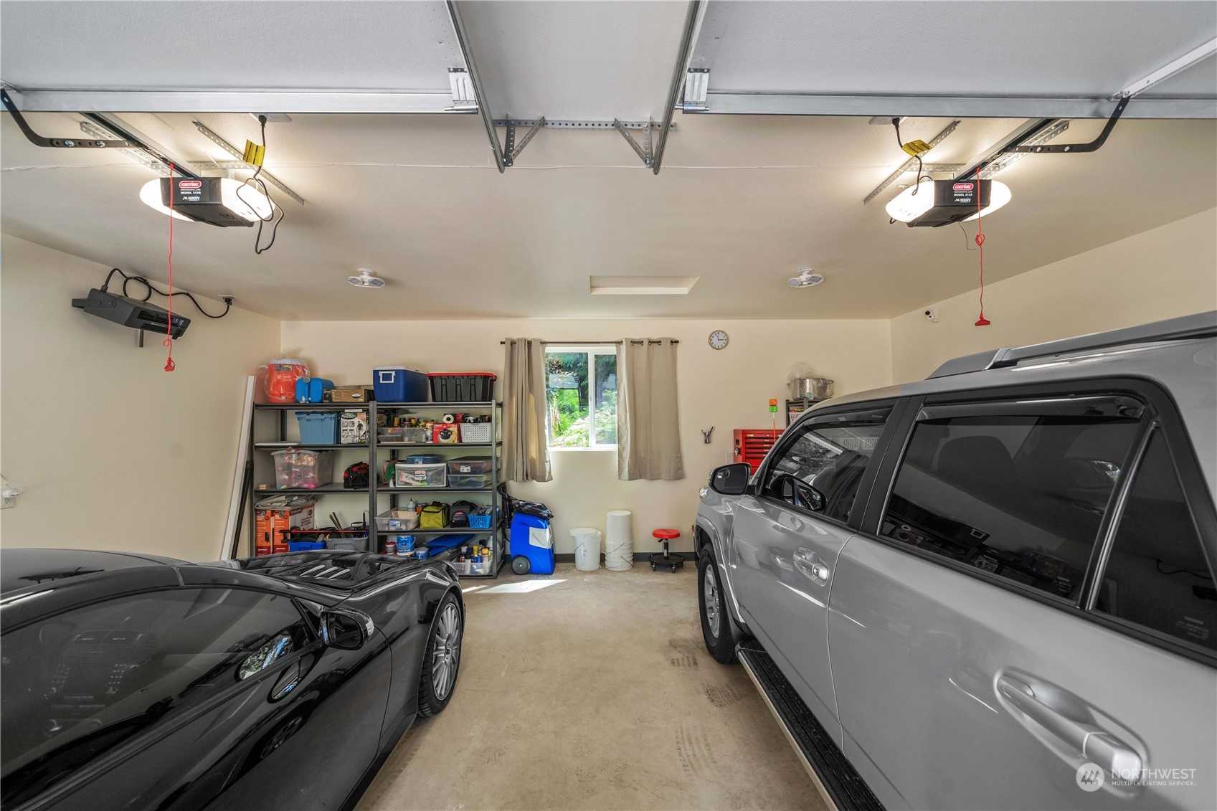Single level custom home awaits you w/ 2.35 acres and 4 CAR GARAGE. Terrific split rambler floor plan; PRIMARY SUITE on one side & 2 more bedrooms on the other side. GREAT ROOM concept w/ dramatic ceiling and propane glass fireplace; with access to rear yard. Open island kitchen designed for today’s cooking lifestyle, island, solid surface, commercial grade vented hood, w/in pantry, dining area w/ French doors to rear yard. Oversized primary suite w/ en-suite 5-piece bath and walk-in closet. NEW GARAGE gives you 4 HEATED COVERED SPACES. UPGRADES like efficient Radiant heat w/ multiple zones, generator, New Roof, New Gutters, manicured grounds w/ fruits, vegetables, & flowers; your rose garden awaits. HOA INCLUDES WATER. Unique & Custom.






