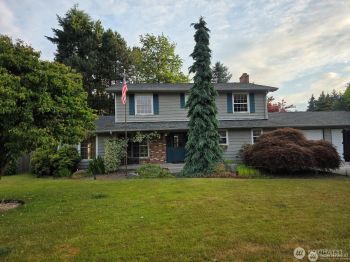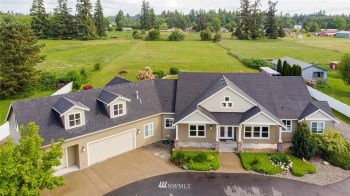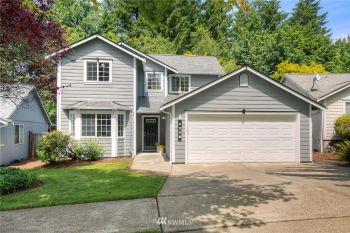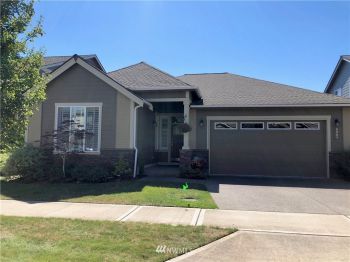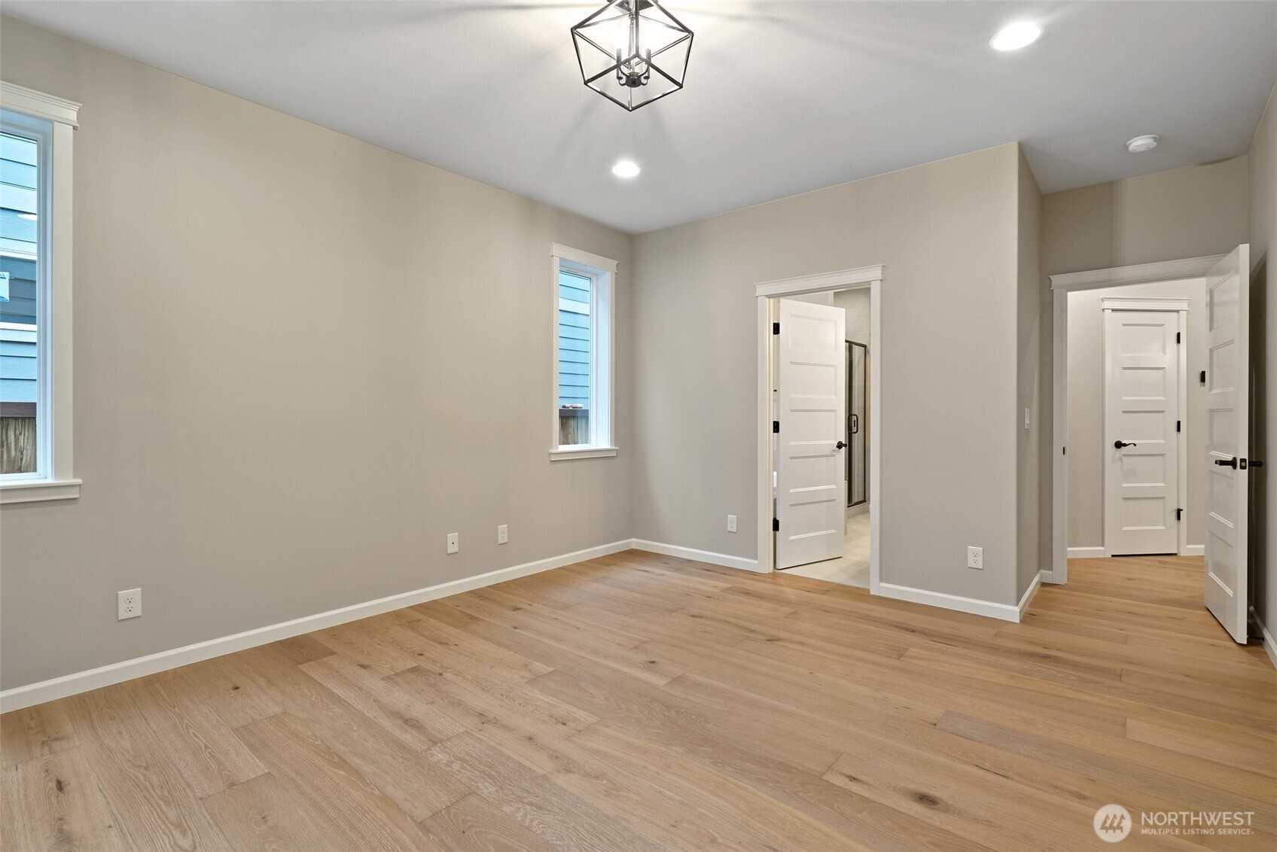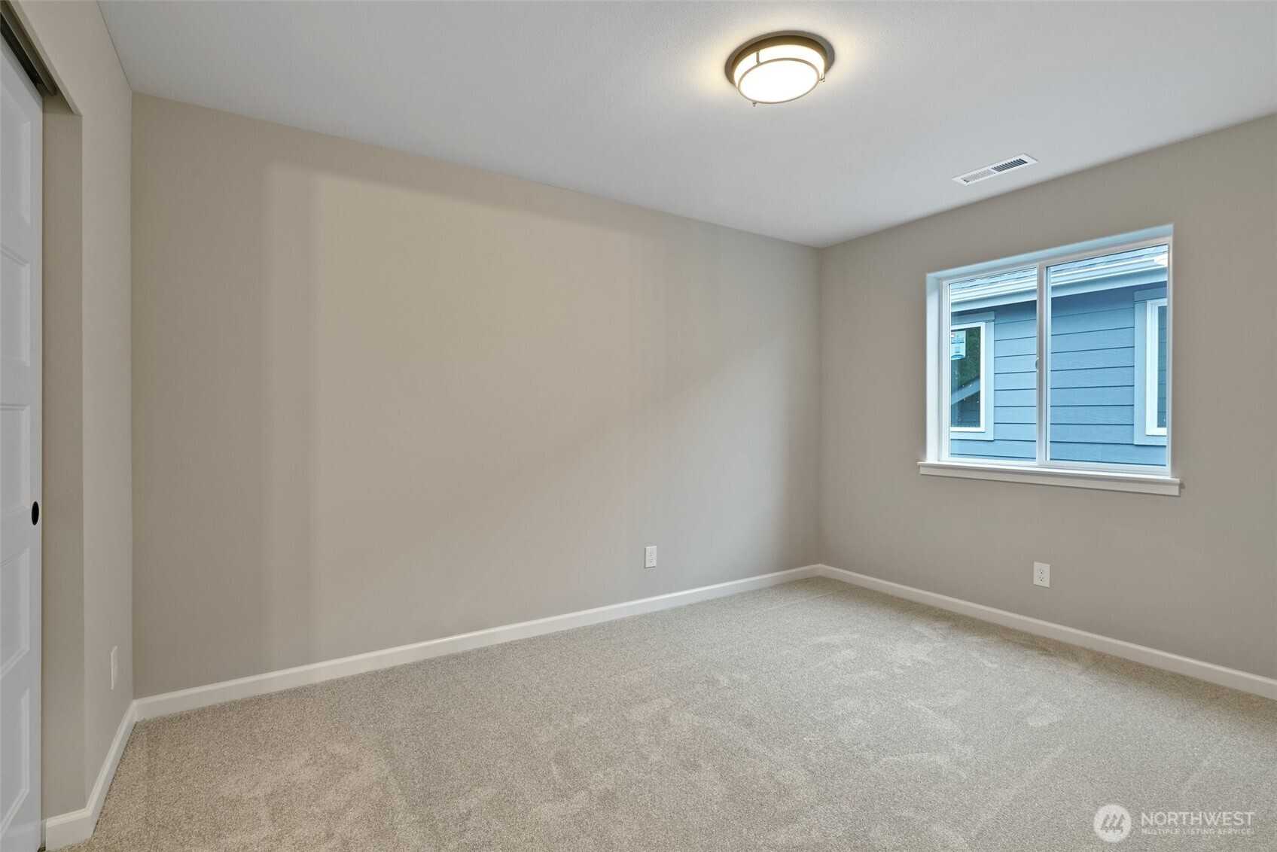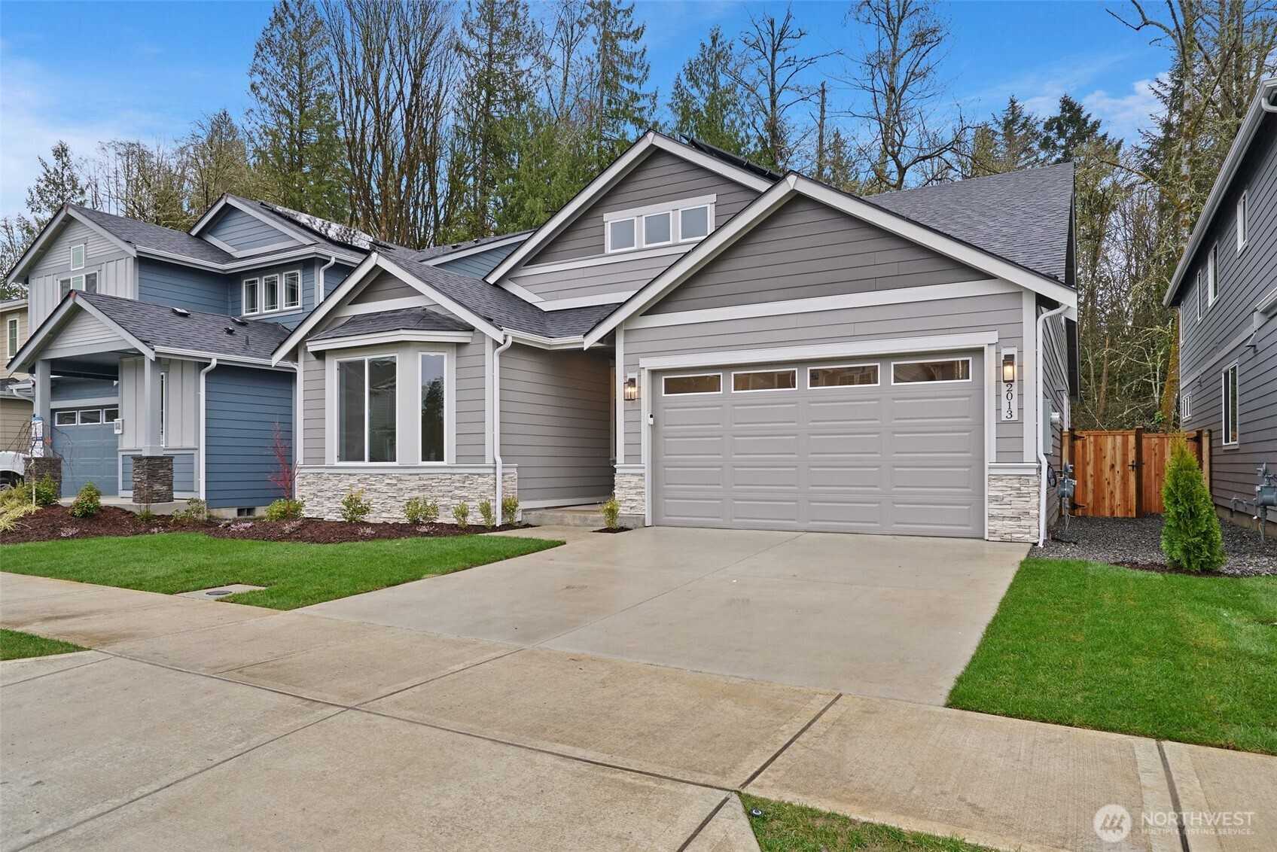The Village at Cain Road presents the Pine Plan by local builder Rob Rice Homes. Main floor features the primary, 2 add'l bedrooms and full bath while the upper level provides a great secondary suite with bedroom, bonus and full bath. Kitchen highlights include Shadow cabinetry, quartz countertops with full tile splash. The primary suite offers a spacious feel with full tile shower, quartz counters, tile flooring & walk-in closet. Outside, enjoy the covered patio, fully landscaped surroundings & privacy fencing. Solar panels, heat pump for heating/cooling, and electric hybrid hot water tank ensure energy efficiency. Great location close to schools & services.






