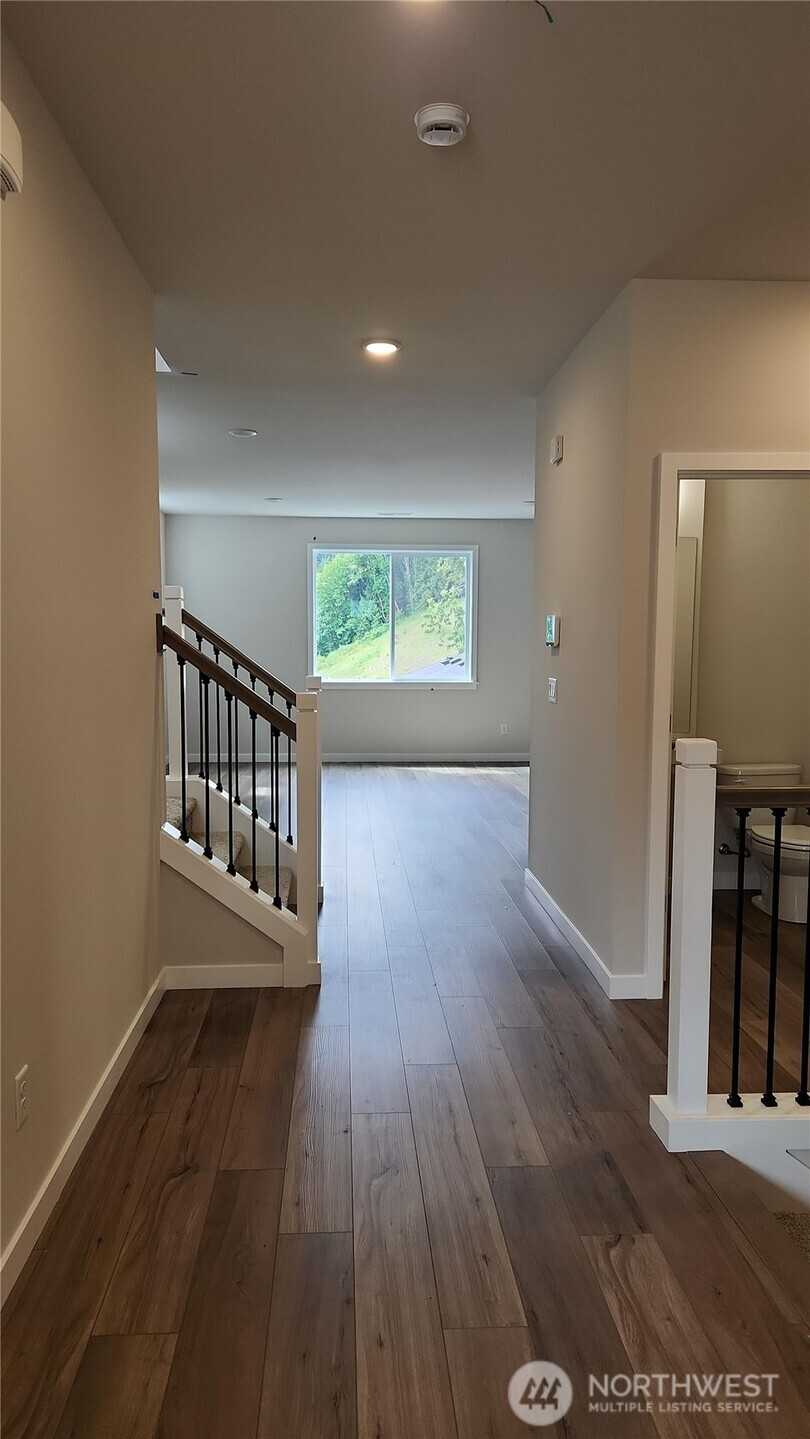The Noah Daylight Basement plan is a largest and open layout from Century Communities at its newest development Alpine Estates. This floor plan features a basement, making it t total of 3,392 square feet. With a den and 3/4 bath on the main floor and the basement, there is plenty of room for guests or anyone! It features a large bonus room with 4 additional bedrooms upstairs. The dual vanity sinks in all full bathrooms, open concept, covered patio and more make this home feel spacious and inviting for everyone.




























