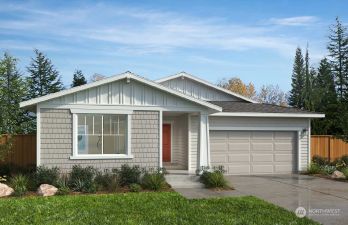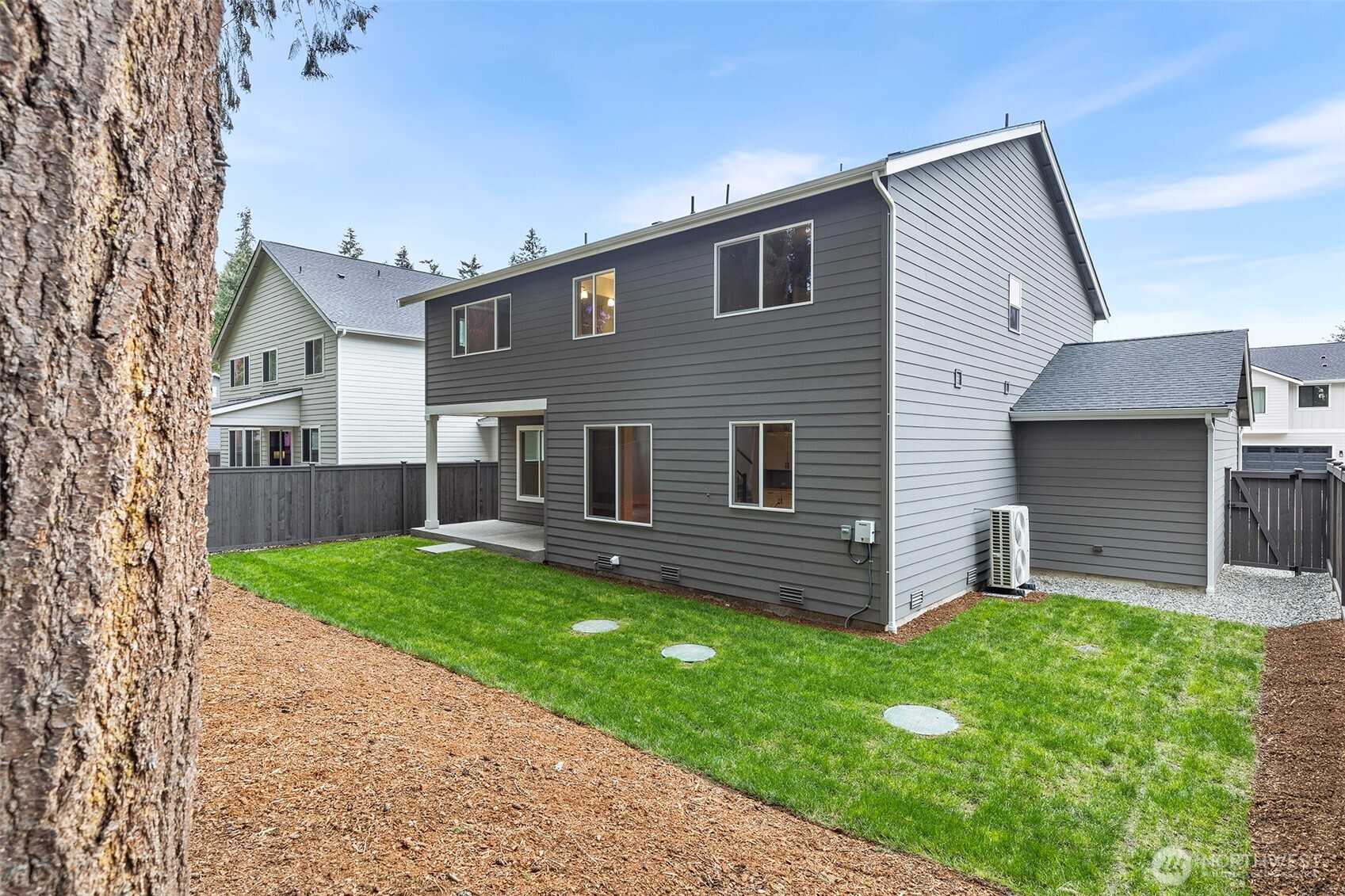10K Seller Contribution! Homesite 4 offers this thoughtful design w/ a little bit of something for everyone! 3 car garage, 4 bedroom, bonus loft, den/office w/ 3/4 bath on main. Featuring wrapped windows, 8' interior doors, wrought-iron rails, quartz, tile & LVP/laminate flooring. Kitchen: SS appls incl gas range, 42" upper cabinets w/ soft close feature, built-in coffee bar area. Kitchen, dining & great room opens to covered back patio. Primary suite is a true retreat w/ walk-in closet & spa inspired ensuite offering dual sinks, glass/tile walk-in shower & soaking tub. Heat Pump (A/C), fully landscaped & fenced, GD opener + EV prewire. Interior photos are not of actual home.










































