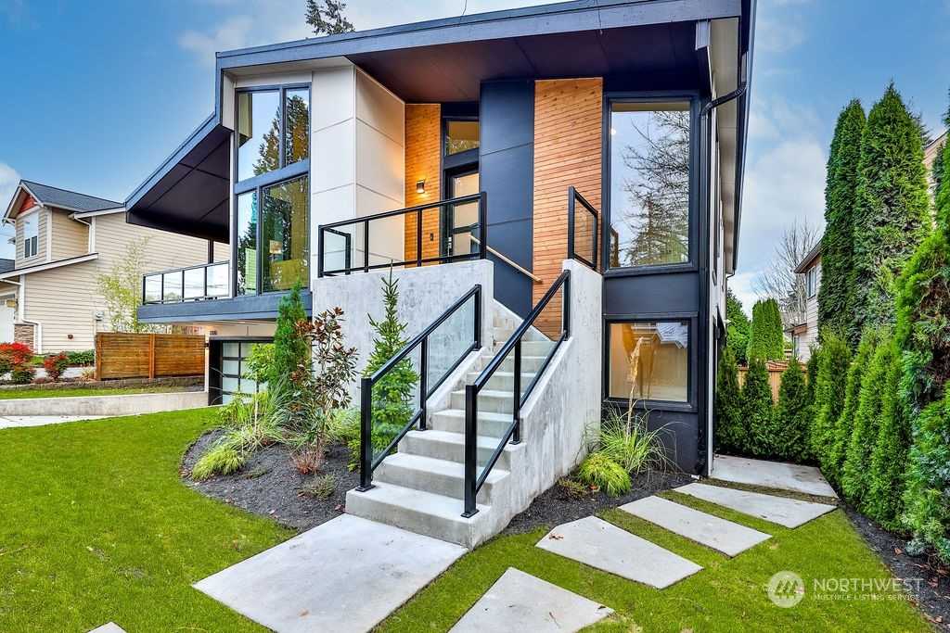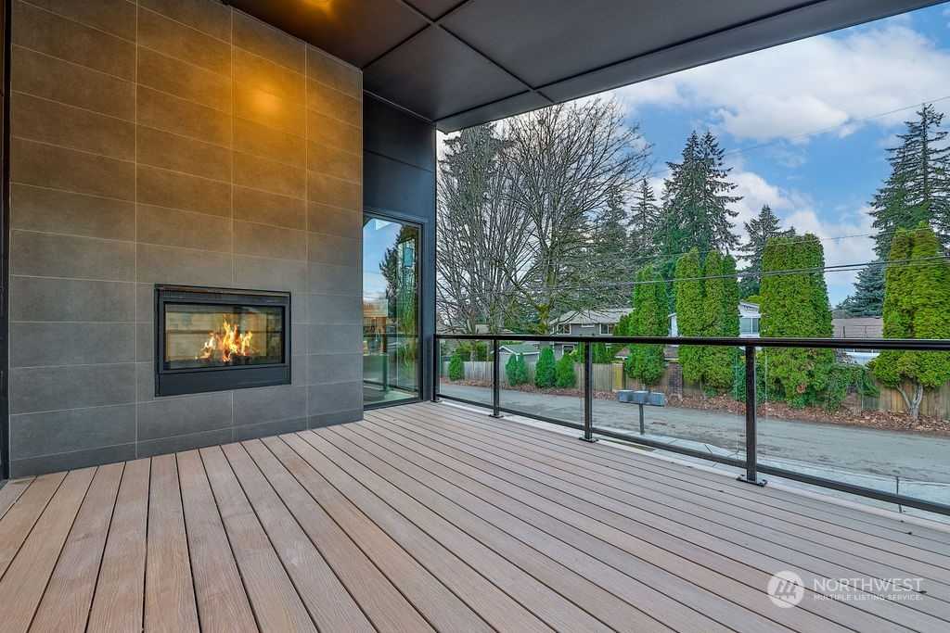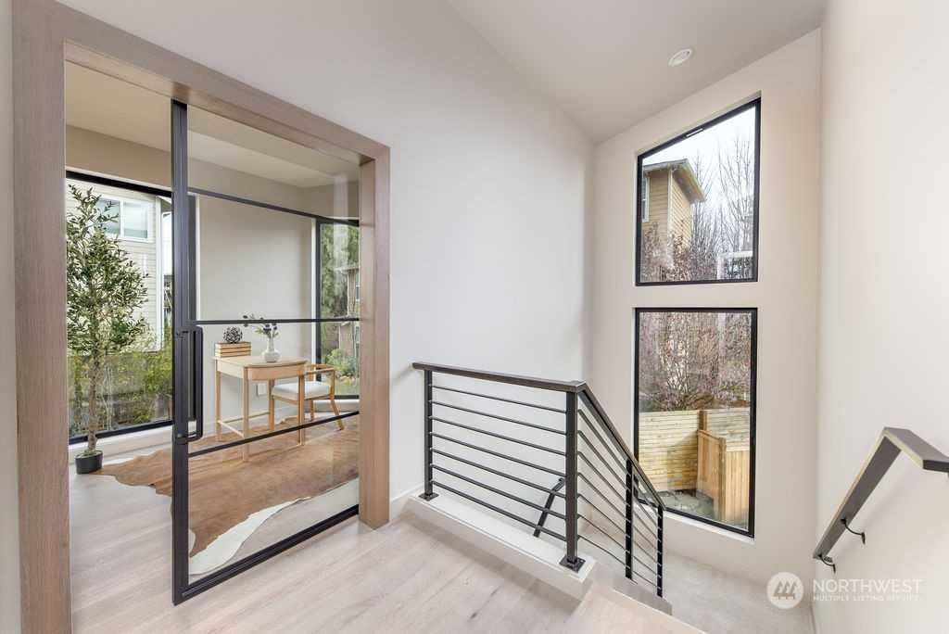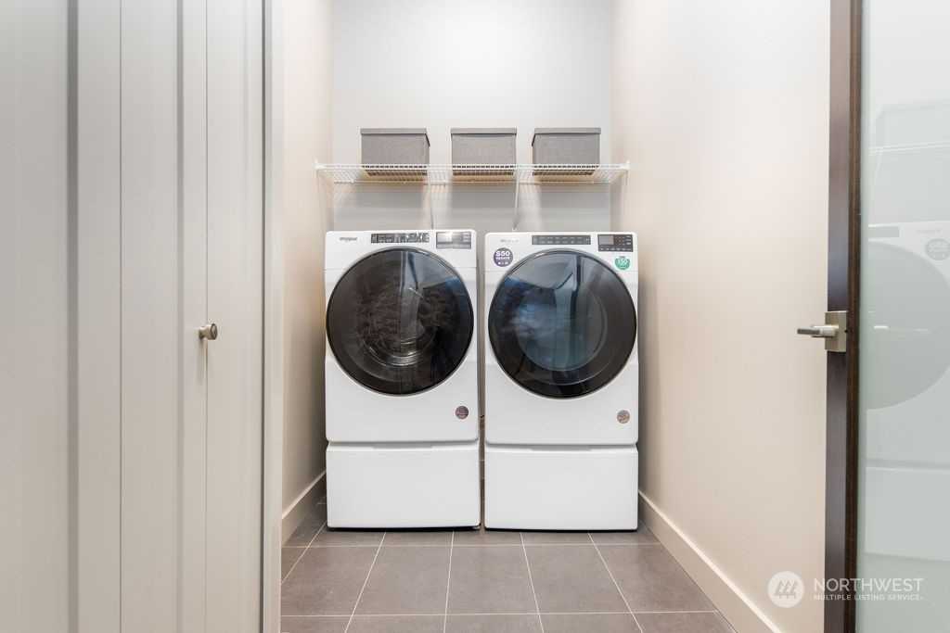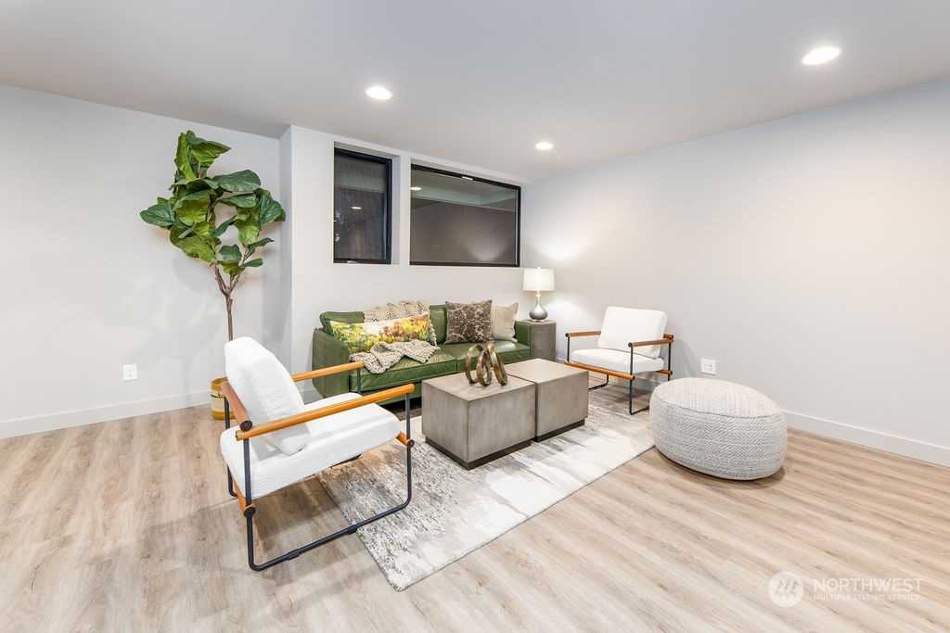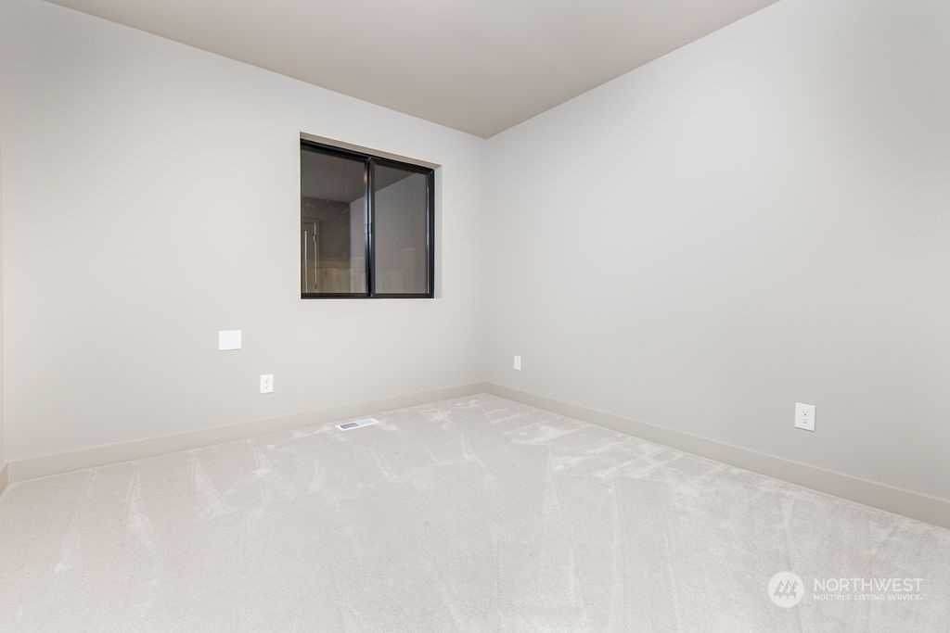This 3812sf Kirkland Custom home + ADU type space, offers flexibility of single family, multi generational living, or income opportunity with 2 defined living spaces. With 17ft ceilings, black wainscotting, expansive black windows, this home is sure to wow! Beautiful 5 piece kitchen & amenities, with a double quartz waterfall island & accents. Dining room opens to a fully enclosed deck, which shares a unique see-through fp with interior. On the upper level, you will find vaulted ceilings in every bedroom. The primary suite is truly an oasis with a walk in wet room, hosting dual shower heads & large soaking tub. The ground floor level homes the garage & 3 bed+2 bath secondary living space which has its own private entrance, kitchen/laundry.




