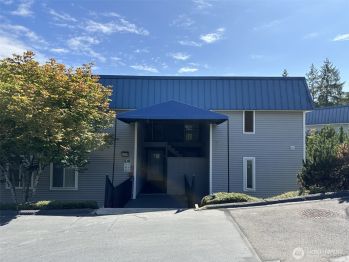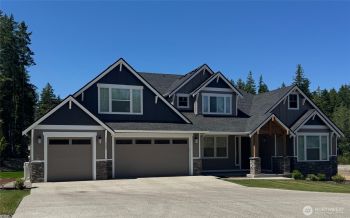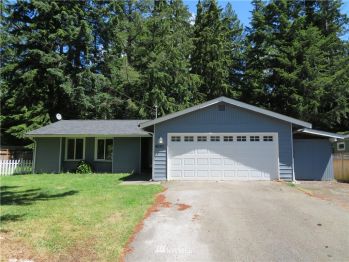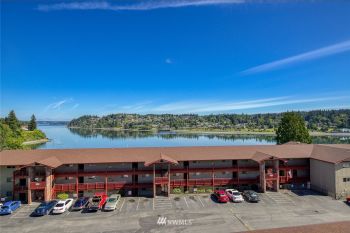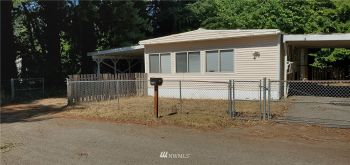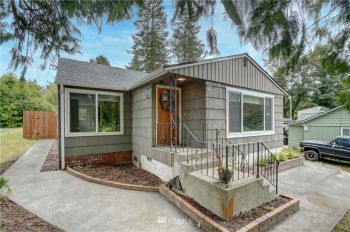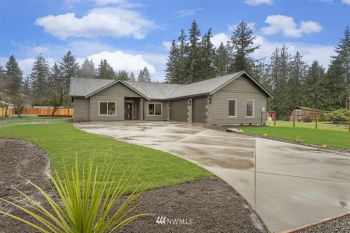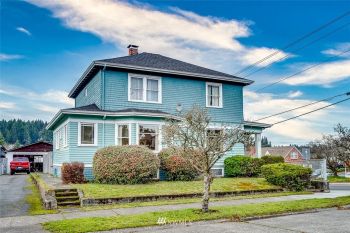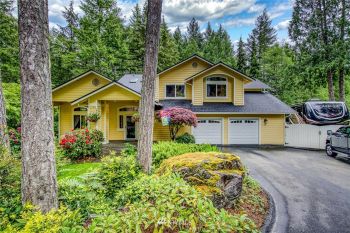Move-in ready Magnolia floor plan by LENNAR. This open two-story home features a great room perfect for entertaining or cozy nights relaxing in front of the fireplace. The well-appointed kitchen includes an expansive island that can comfortably fit 6-8. A charming dining area overlooks the backyard and covered patio. Upstairs, you’ll find that the Owner's Suite includes a large walk in closet and private bath with double sinks. A flexible loft area, Laundry Room, and three more Bedrooms complete the second story with elegance. This homesite is also located right next to the park, wetlands walking area and the walking trail! If you are working with a Licensed Broker they must accompany you on the first visit per site registration policy.






