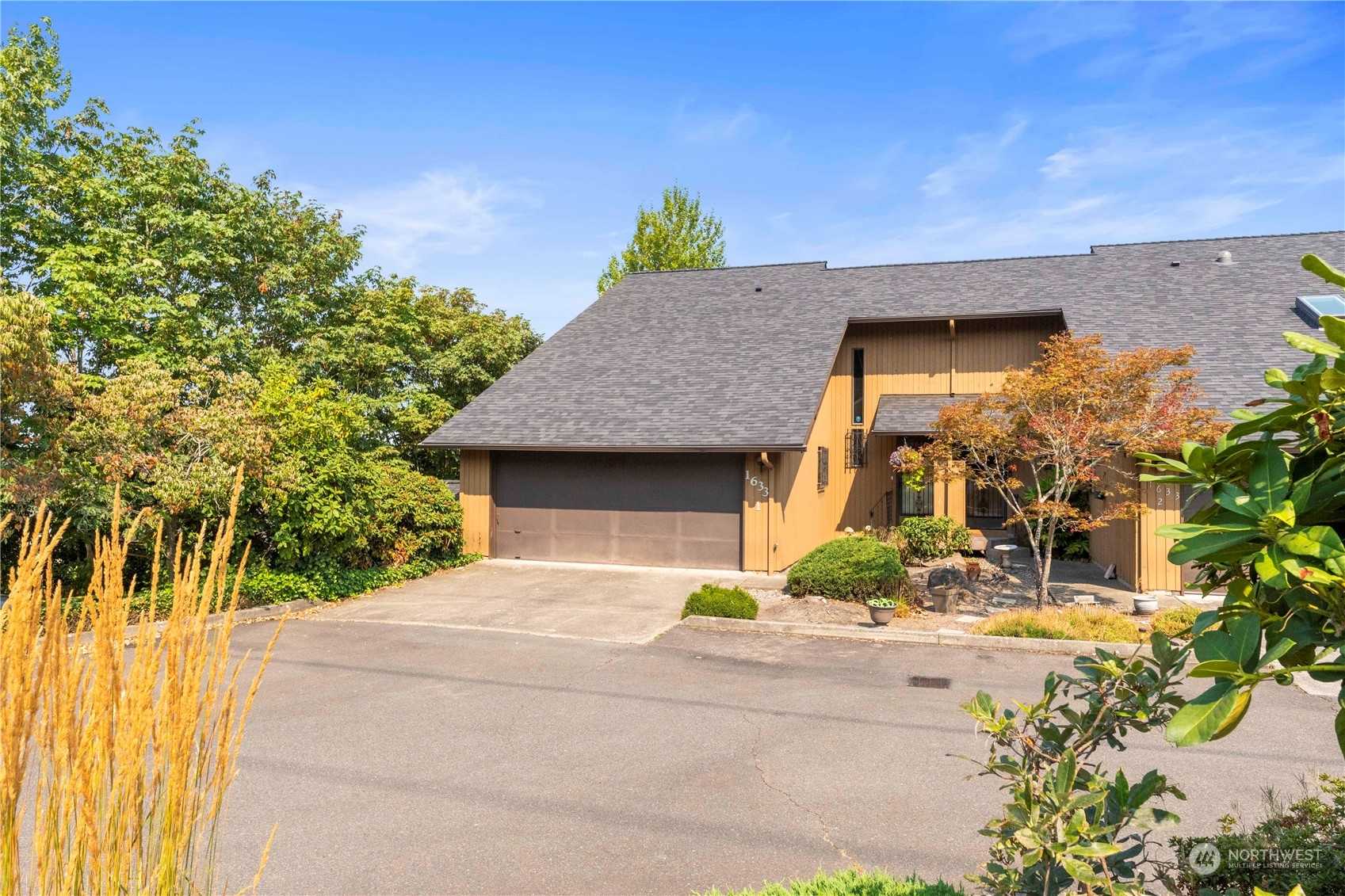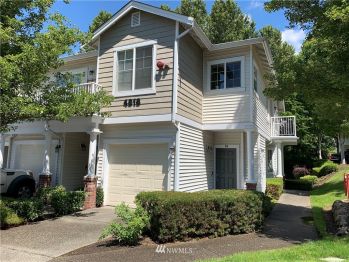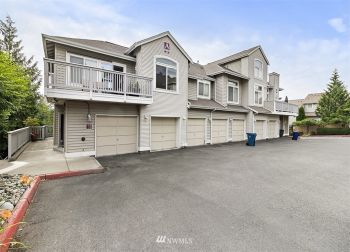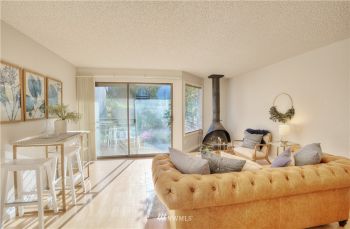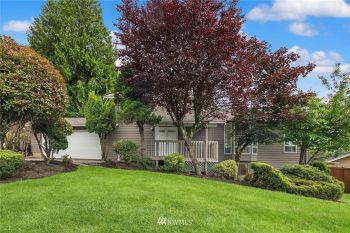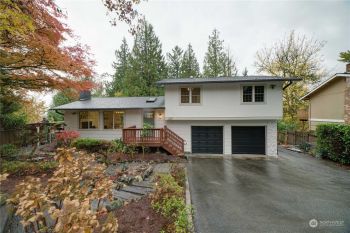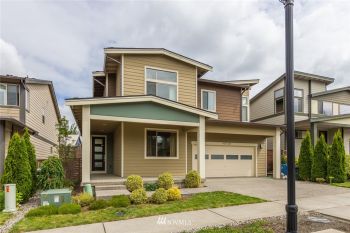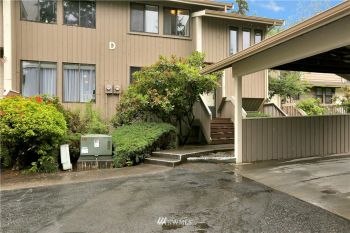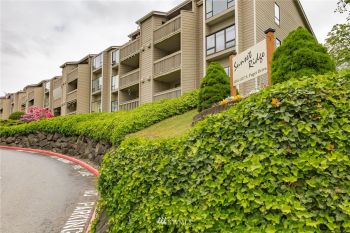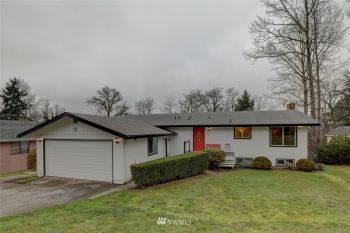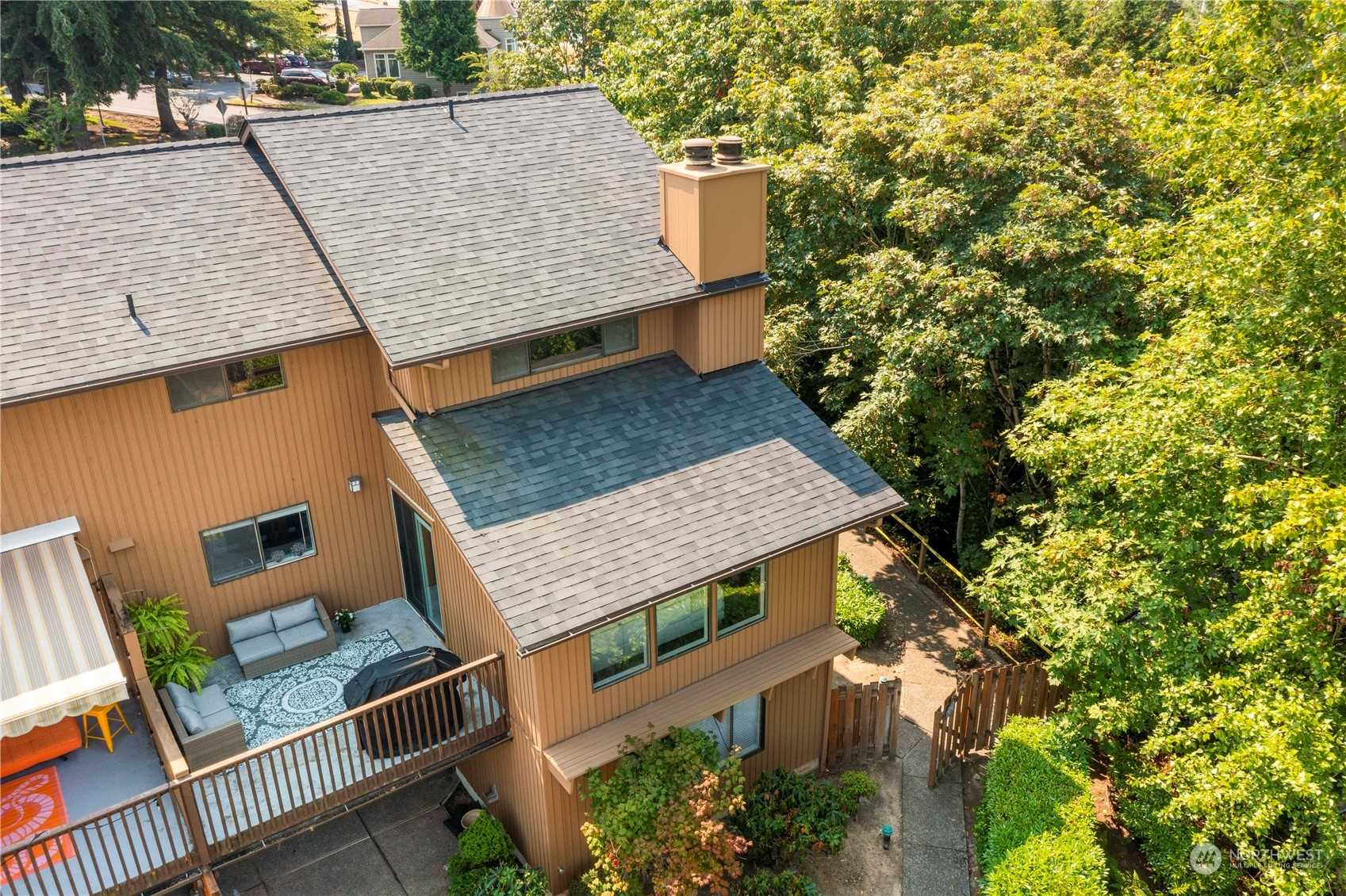Benson’s best-kept secret! New carpet, stylish LVP flooring and new kitchen appliances set the stage for effortless living. Open living and dining areas perfect for hosting. Primary suite offers a spacious retreat with a large closet, ceiling fan and views you’ll love waking up to. Step onto the patio for views of Lake Washington, Bellevue and Seattle, with unforgettable cotton candy sunsets. Enjoy excellent storage, plus a massive storage space below for your PNW gear and holiday decor. New roof, two-car garage, ample street parking add extra convenience. Walking distance to Brewmasters Taproom, quick access to 405, DT Renton, Valley Med Center and transit. Priced to move!


