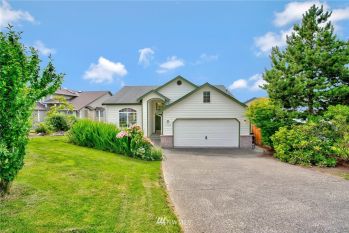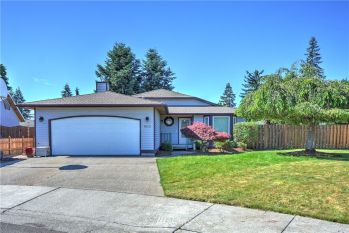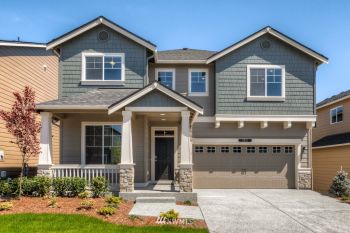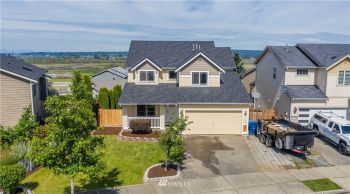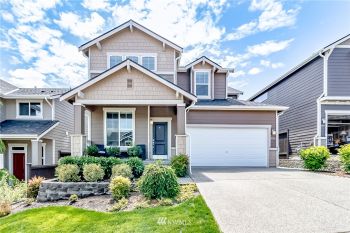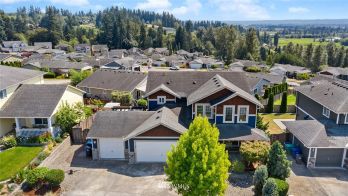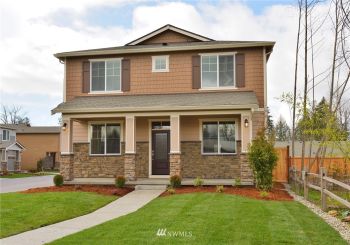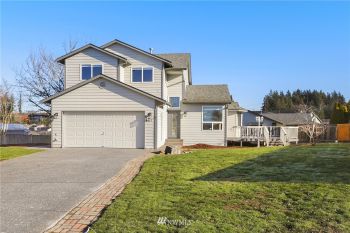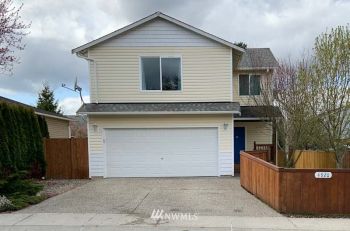THE JAMESON Plan offers the potential buyer to take full advantage of this incredible layout. This layout offers 3210 sqft of living with 7 bedrooms split up 3 on upper level and 4 bedroom on the lower level, 3.25 bathrooms total. Large open kitchen great room layout. Home office needs this homes got that. Spacious primary suite with large walk-in closet and private bath. Lower level will surprise you!!! Private separate entry. Need a bonus room or with a sink and counters on lower level ? Look no further this home offers you the potential buyer to explore your possibilities. . NO HOA!!!






