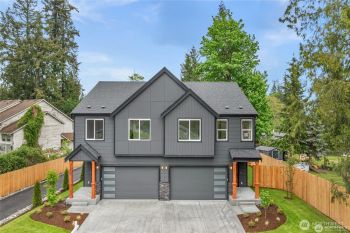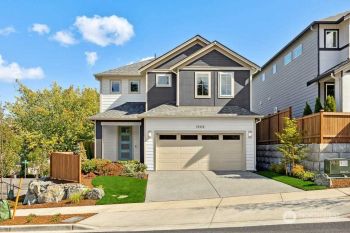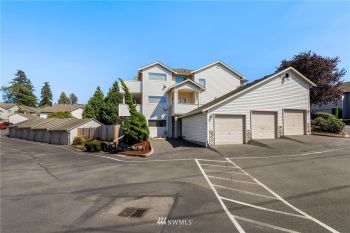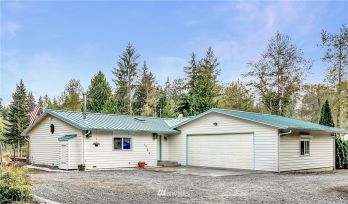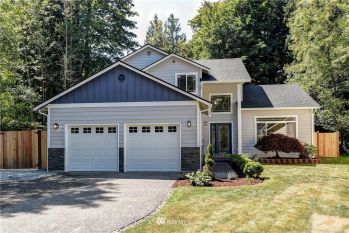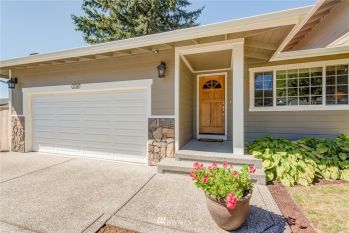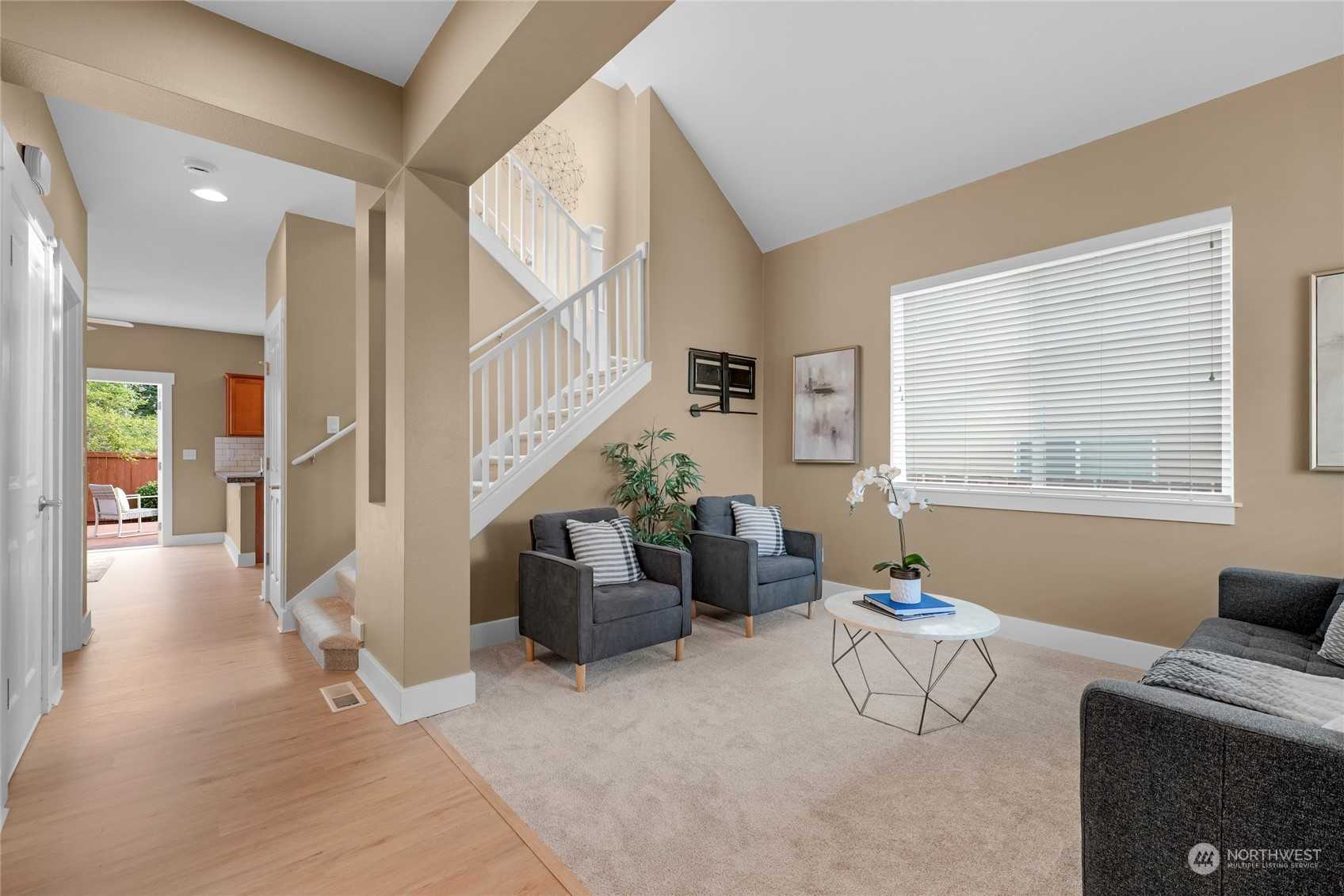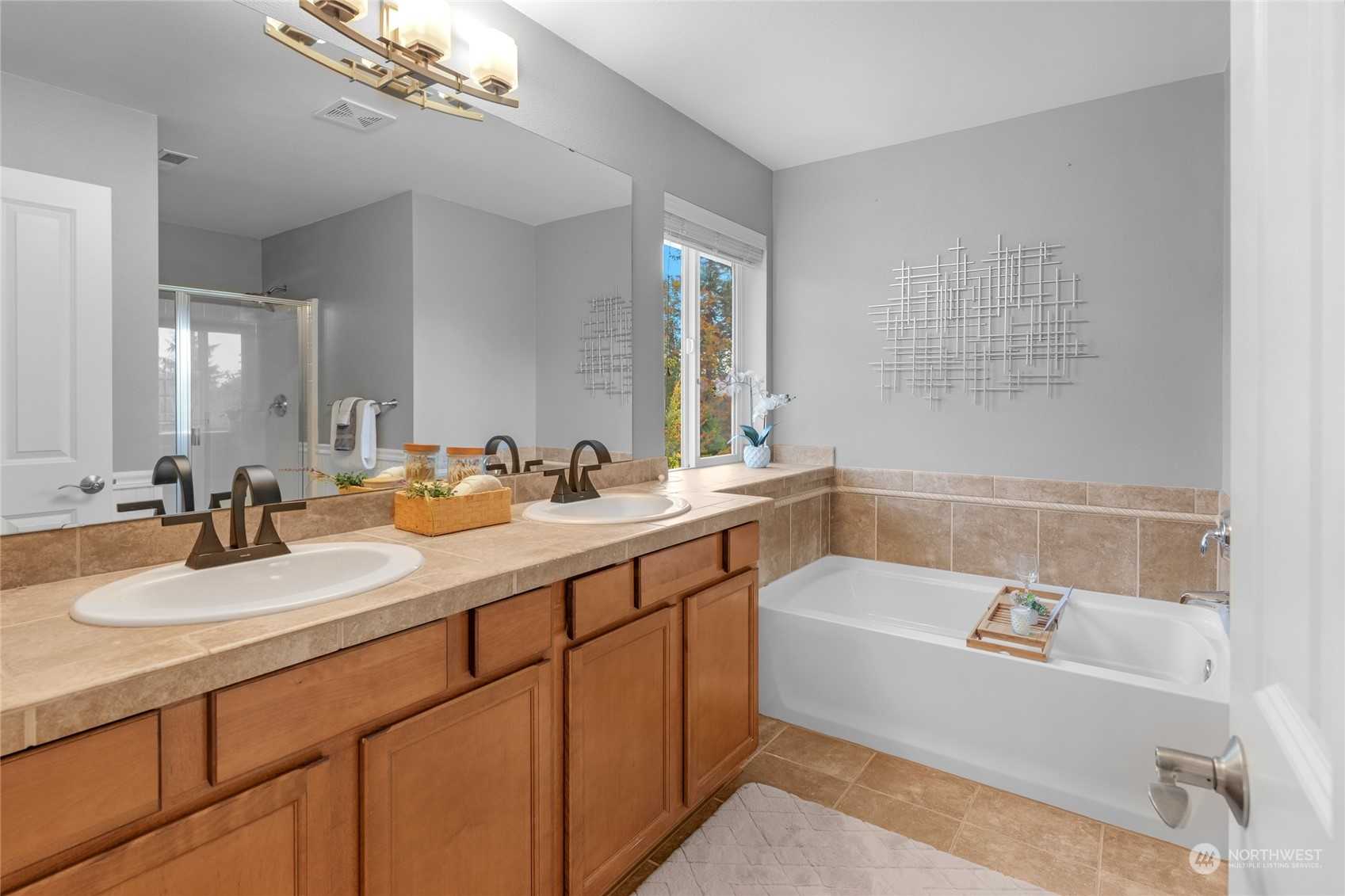Premium Lot in Crosswater! Located just across from the park and backing to sweeping territorial views. One of the most desirable floor plans with a front-load garage plus apron parking for 2. This open and airy design offers a lofted living room off the entry, a large kitchen with walk-in pantry, stainless appliances and an eating bar. The kitchen and family room live like a “Great-Room” with double doors to a large deck and private fenced back yard. 3 spacious bedrooms, front bedroom overlooks the community park. The primary suite easily takes a king size bedroom set and enjoys a 5 piece on-suite with soaking tub. New flooring just installed (New Carpet and LVP over maple hardwoods). Gas F/A Heating and A/C. Feels like a model home.






