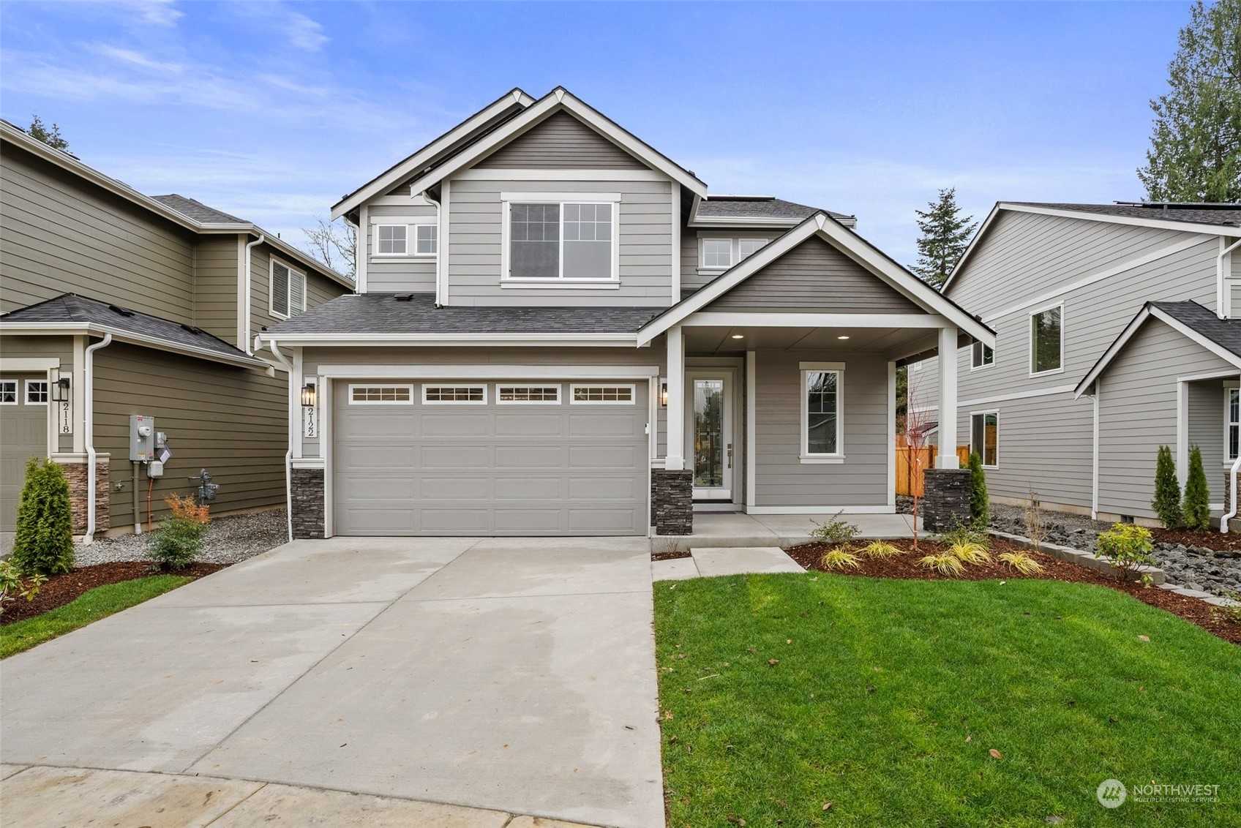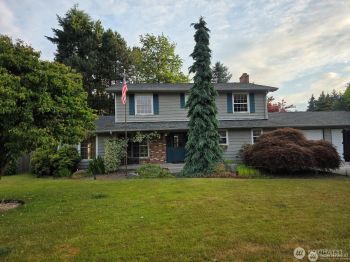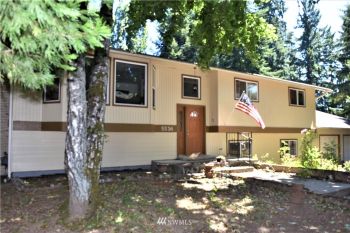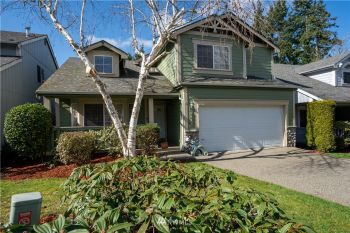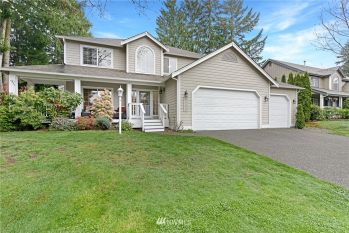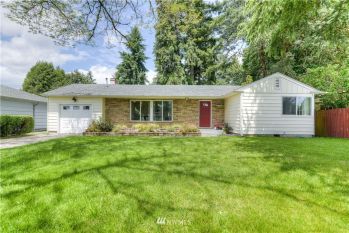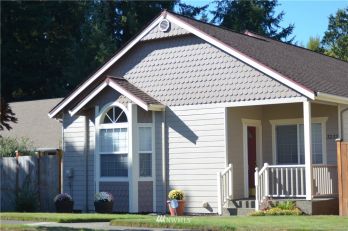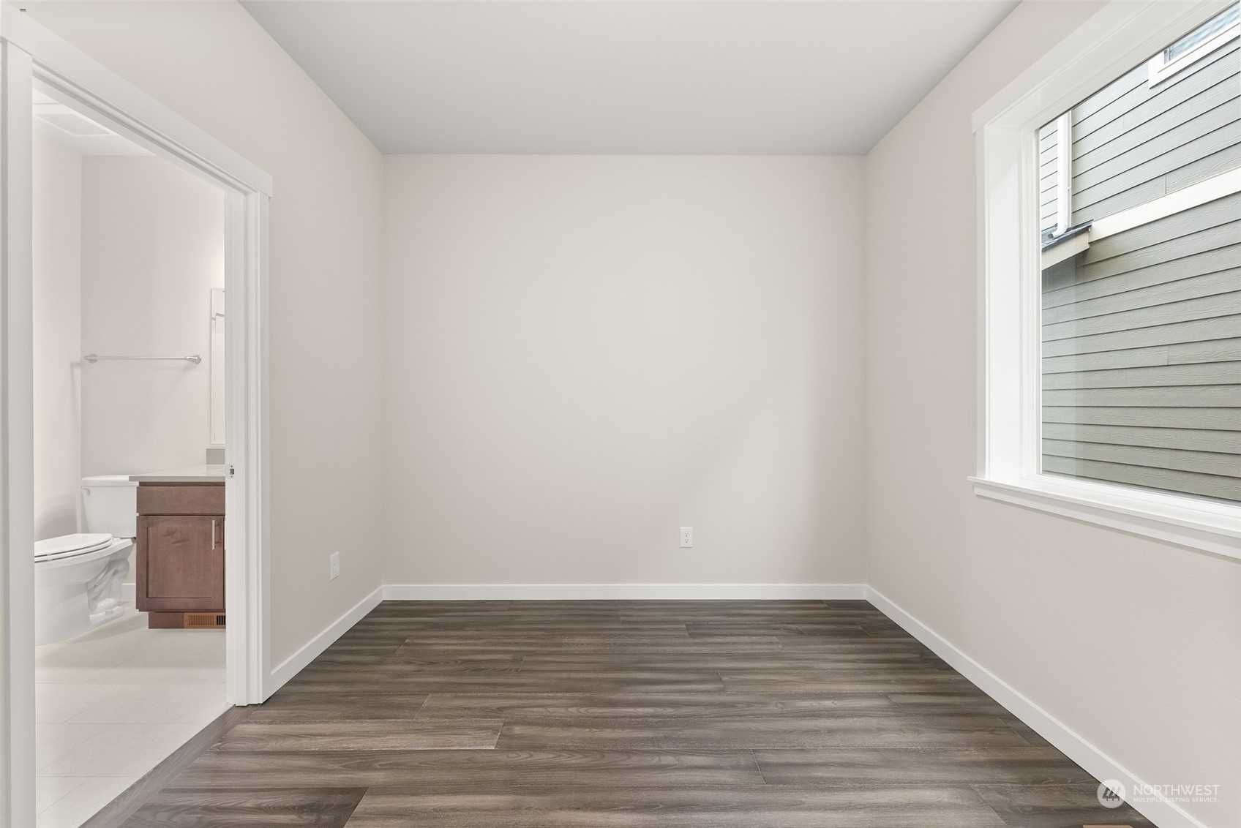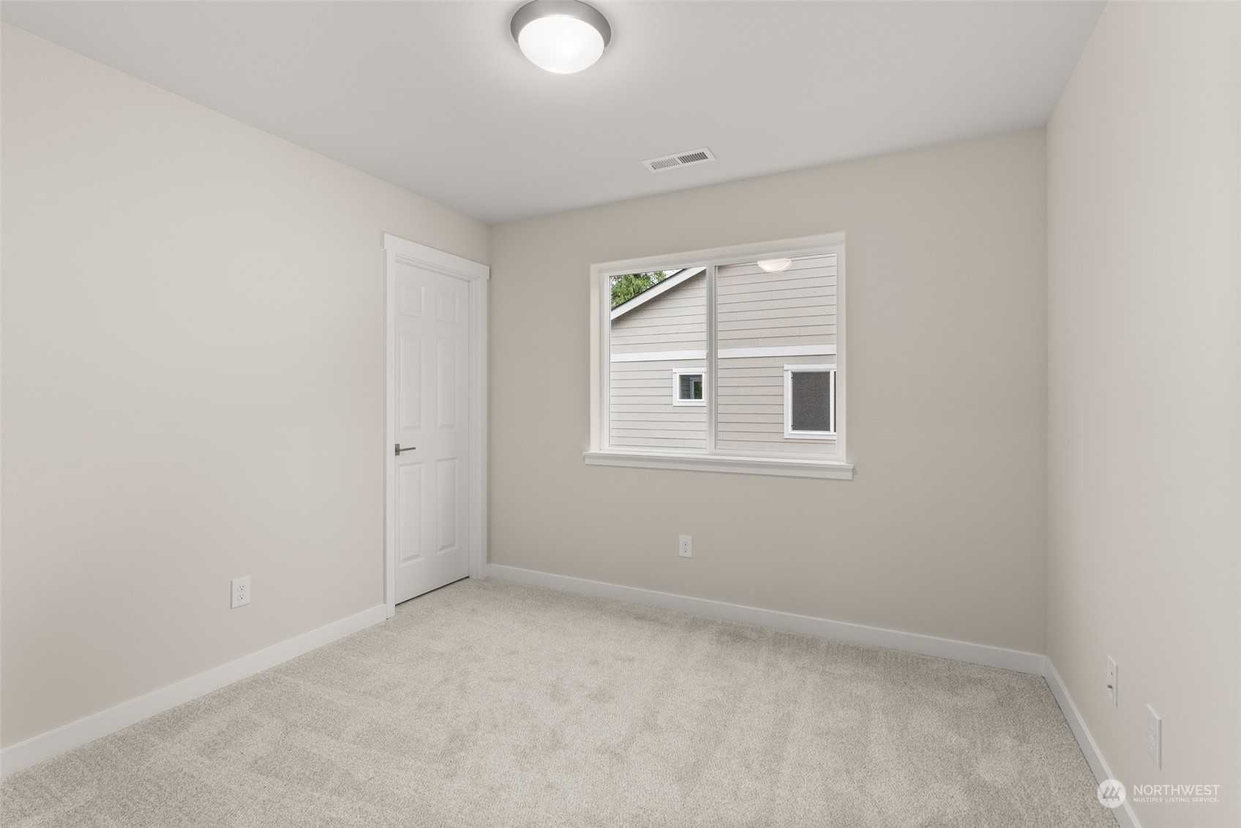The Village at Cain Road by Rob Rice Homes proudly presents the newly completed Hazel Plan, featuring a main floor junior suite w/full bath. The kitchen shines with quartz countertops, full tile backsplash, Charcoal Maple Shaker cabinetry, and a gas range. Hardwood floors extend through the entry, kitchen, living, dining areas, plus upgraded in the jr. suite. The primary suite boasts a full tile shower, quartz counters, tile flooring, and a walk-in closet. Bathrooms and laundry feature quartz counters/tile flooring. Outdoors, enjoy a covered patio, fully landscaped yard, and privacy fencing. Solar panels, a heat pump for heating/cooling, and an electric hybrid hot water tank deliver energy efficiency. Great location in the cul de sac.


