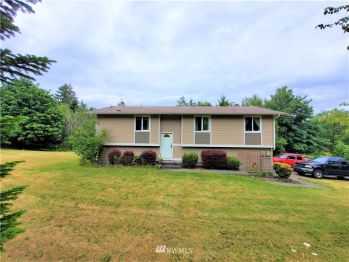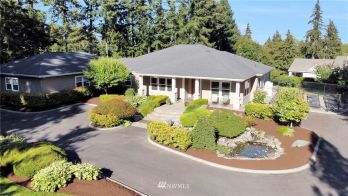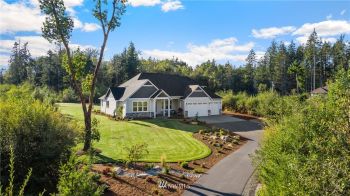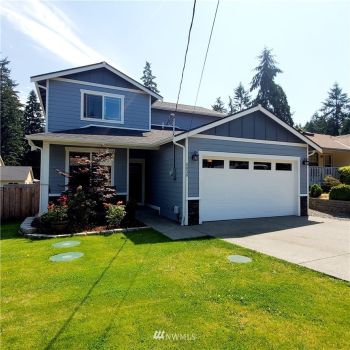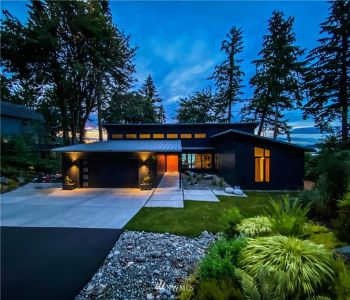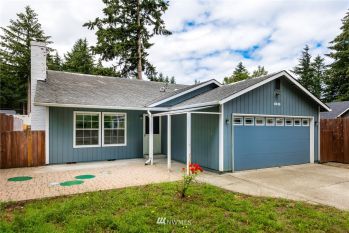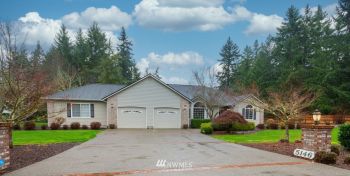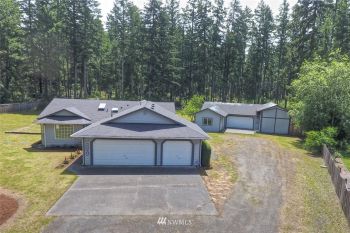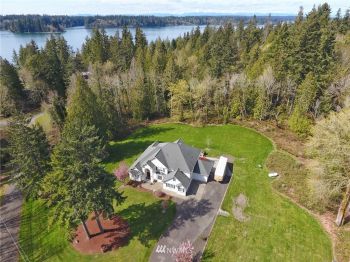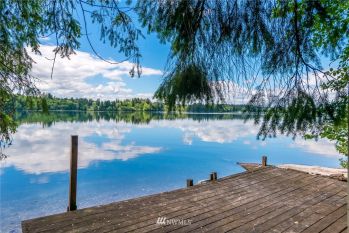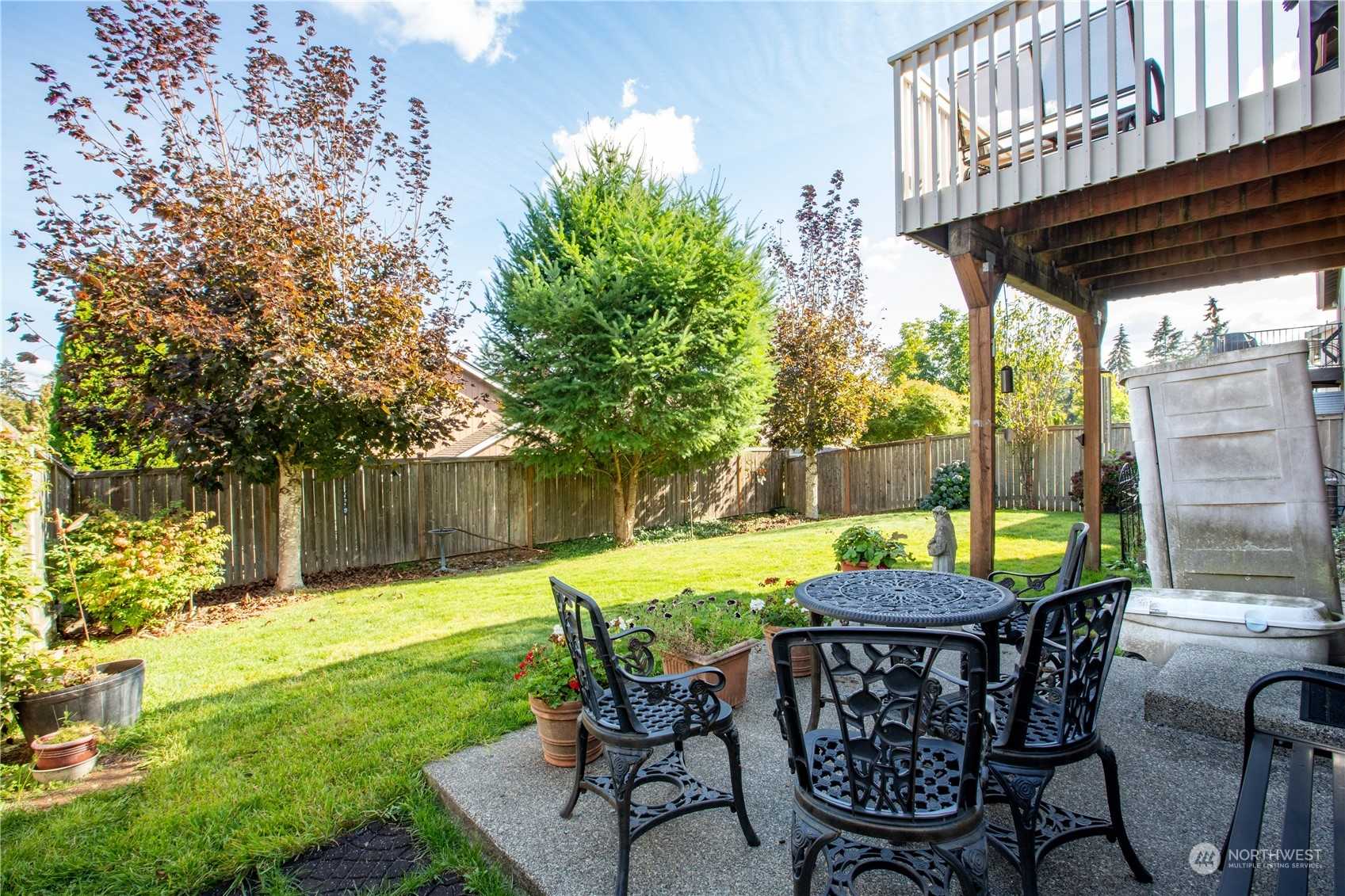Spacious 2,283 sq ft flexible split level floor plan offers 4 bedroom, 2.5 bathroom, and two separate living rooms. Step inside to an impressive entryway with vaulted ceilings and a cozy tiled gas fireplace in the living room. The oversized kitchen offers ample storage and includes all appliances and an expansive breakfast bar. Enjoy your morning coffee on the back deck! The vaulted primary suite features a large walk-in closet and full bath. The upstairs also includes two bedrooms and full bath. The lower level boasts a large second living room, a fourth bedroom, laundry, & another full bath. Enjoy a fully fenced yard, central a/c & an attached two car garage. Quick access to I-5 access and closes to parks, trails, schools and shopping.






