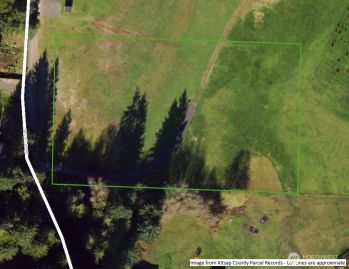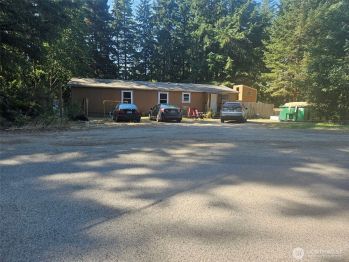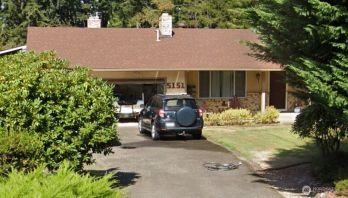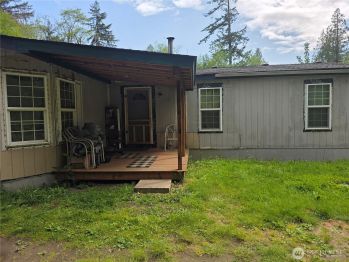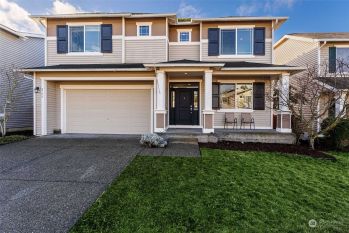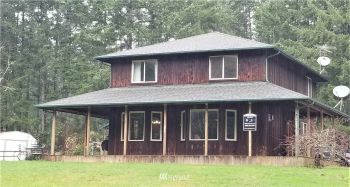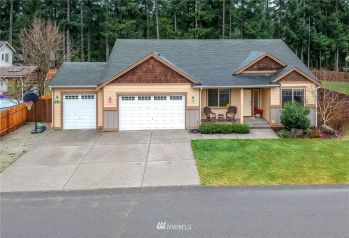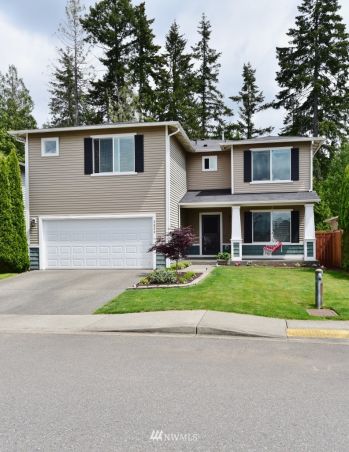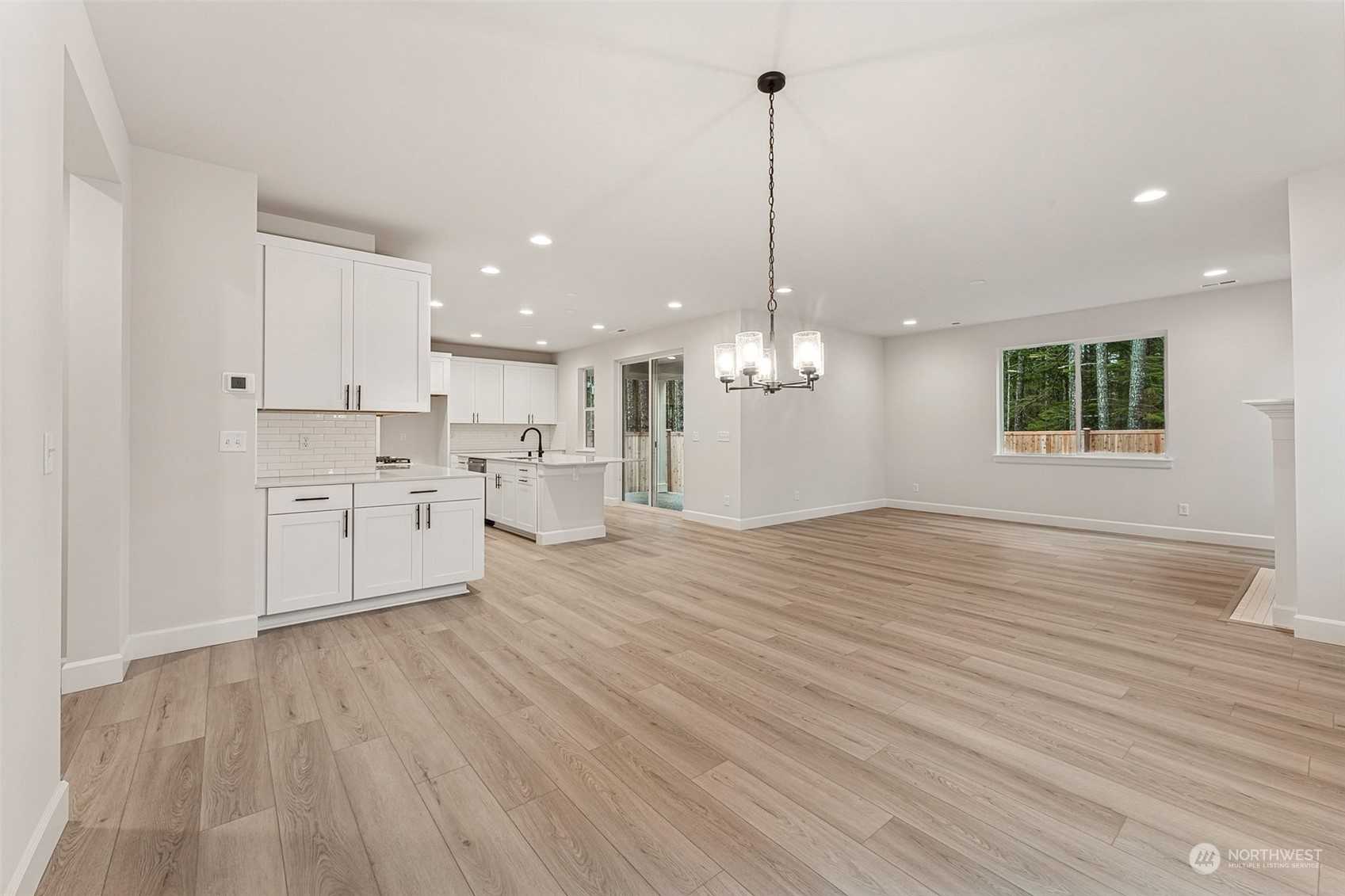Move-in ready, GREENBELT lot! You can’t help but admire the Bradford plan’s open main-floor layout, which includes a large dining room, an inviting great room and a gourmet kitchen. In the gourmet kitchen you'll find a walk-in pantry, tons of cabinet space, and easy access to the back patio. The main floor also features a bedroom and bathroom. Upstairs you'll find a roomy loft and 4 additional bedrooms including a lavish primary suite w/ dual walk-in closets, a soaking tub & separate shower. This home comes equipped with solar panels to help you save on your energy bills. Special financing available! If you are working with a licensed broker please register your broker on your first visit to the community per our site registration policy.






