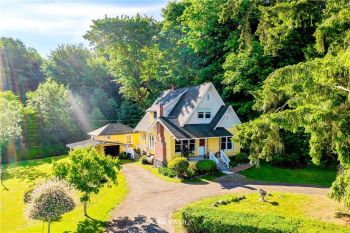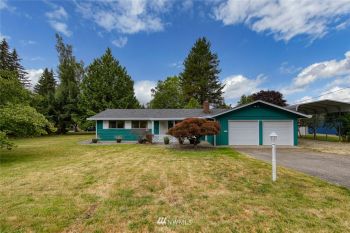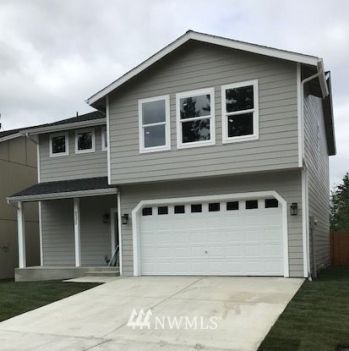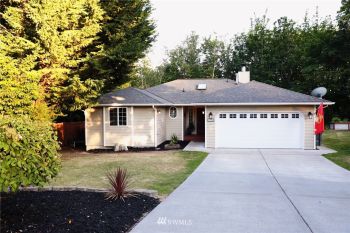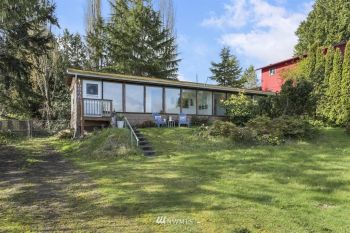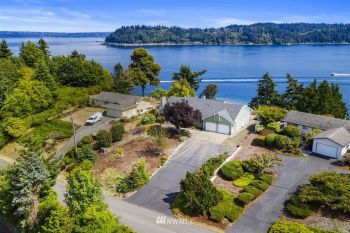If you’re looking for a property with as much garage space as living space, this is the one! Boasting an absolutely cavernous 1,686sf garage/shop system with 1,088sf finished space above, this home offers endless possibilities. The upstairs area, featuring a separate entrance, gas heating stove, and space for a future kitchen, is perfect for hobbies or multi-gen living. Main home is 1,628 sq ft rambler with sunken living room, separate dining area, and spacious family room that flows seamlessly from the kitchen. Enjoy access to the back decks from both the family room and primary suite. Situated on a triple-size city lot which includes a wooded area and flat driveway for RV parking. Freshly painted inside & out! 3br septic. Digital Staging.













