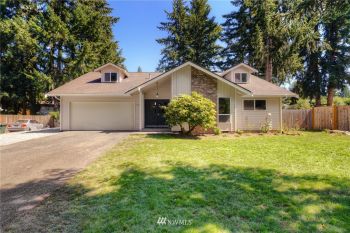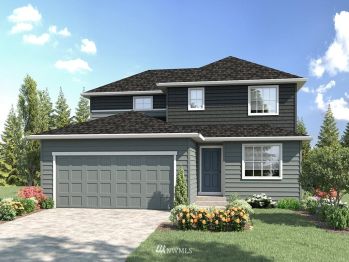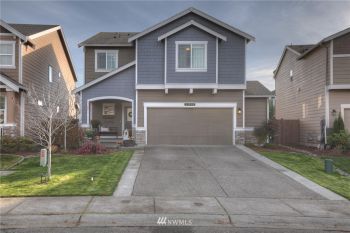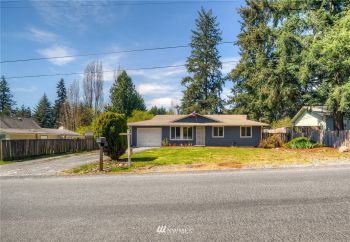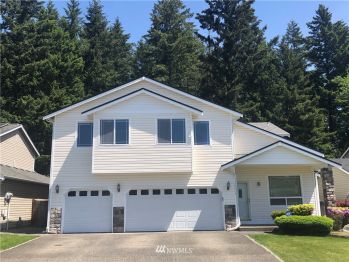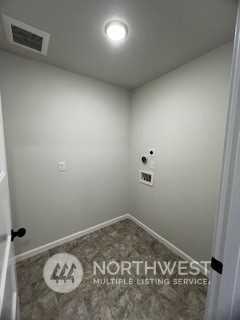Shaw Heights Townhomes 100 units starting from the $400's The Cypress Plan features 1714 square feet. A Gourmet Kitchen with a large quartz island, full height tile backsplash and Stainless steel appliances, The Large Primary Suite has a 3/4 bath and a walk in closet, The second bedroom is a Junior Suite with a full bathroom, the third Bedroom can be used as a flex room den/office You will Love the Gourmet Kitchen with a large Quartz island with eating space and ample storage. On the main floor there is a den/office/Media room with another 3/4 bath. Selling fast show today.. Registration Policy for brokers














