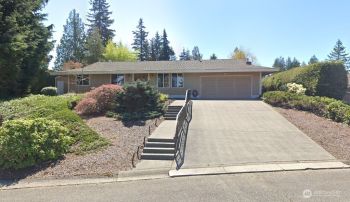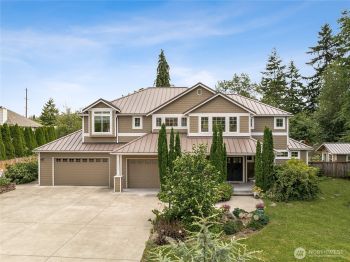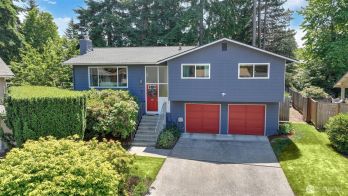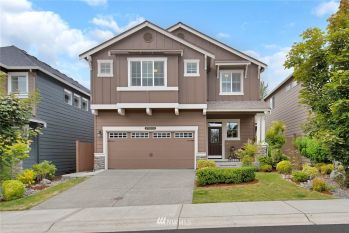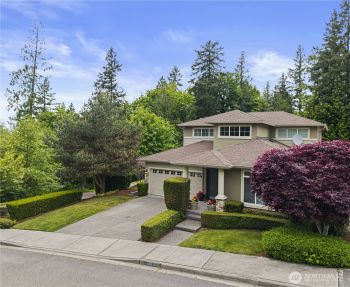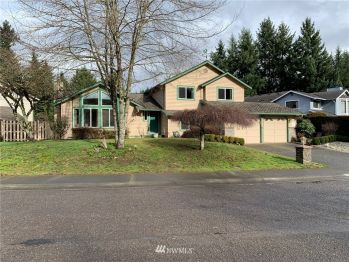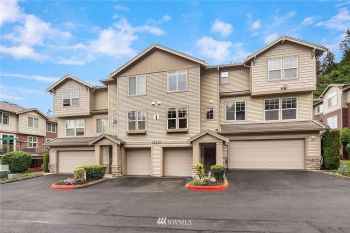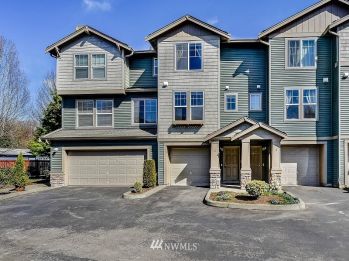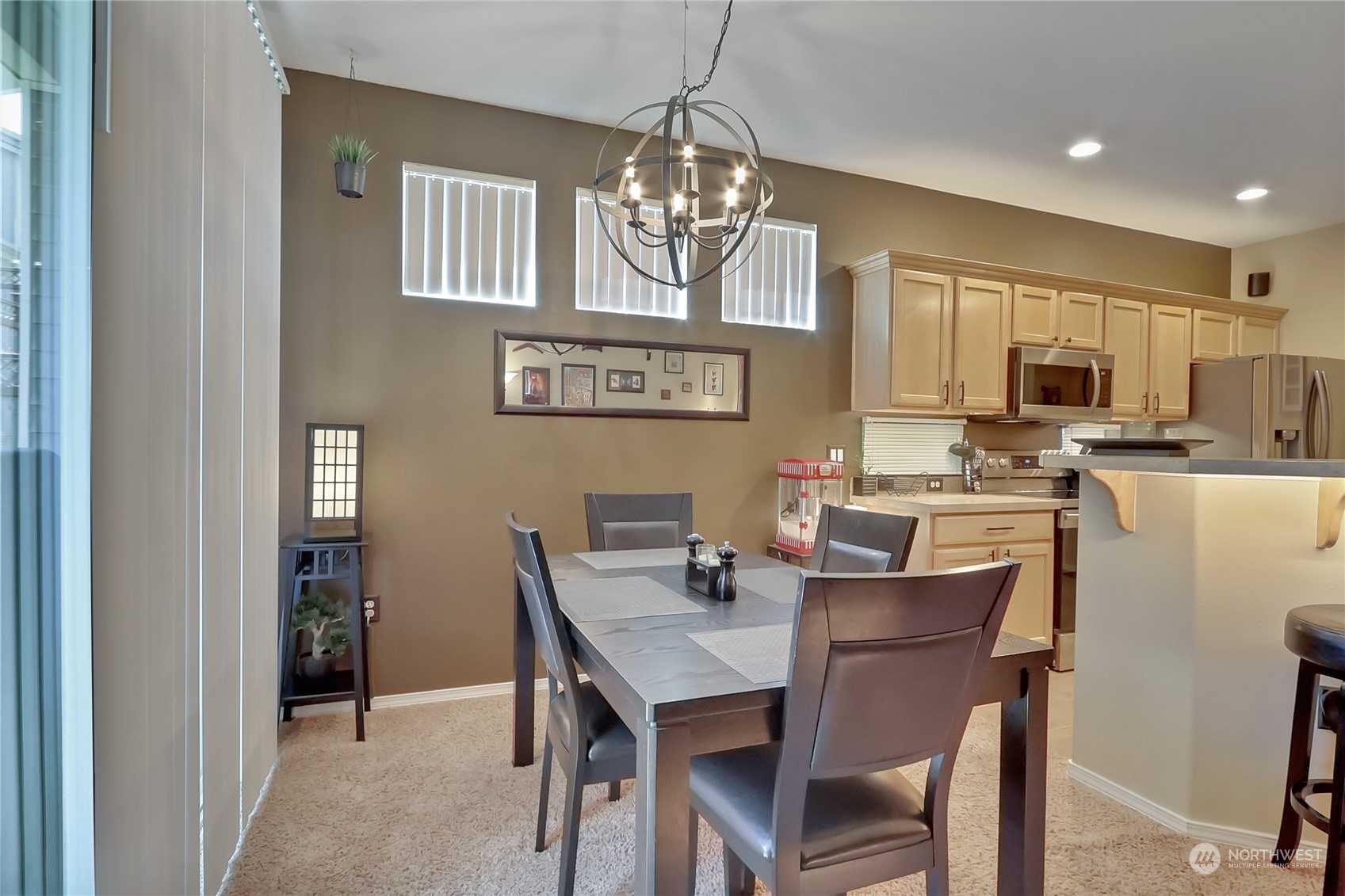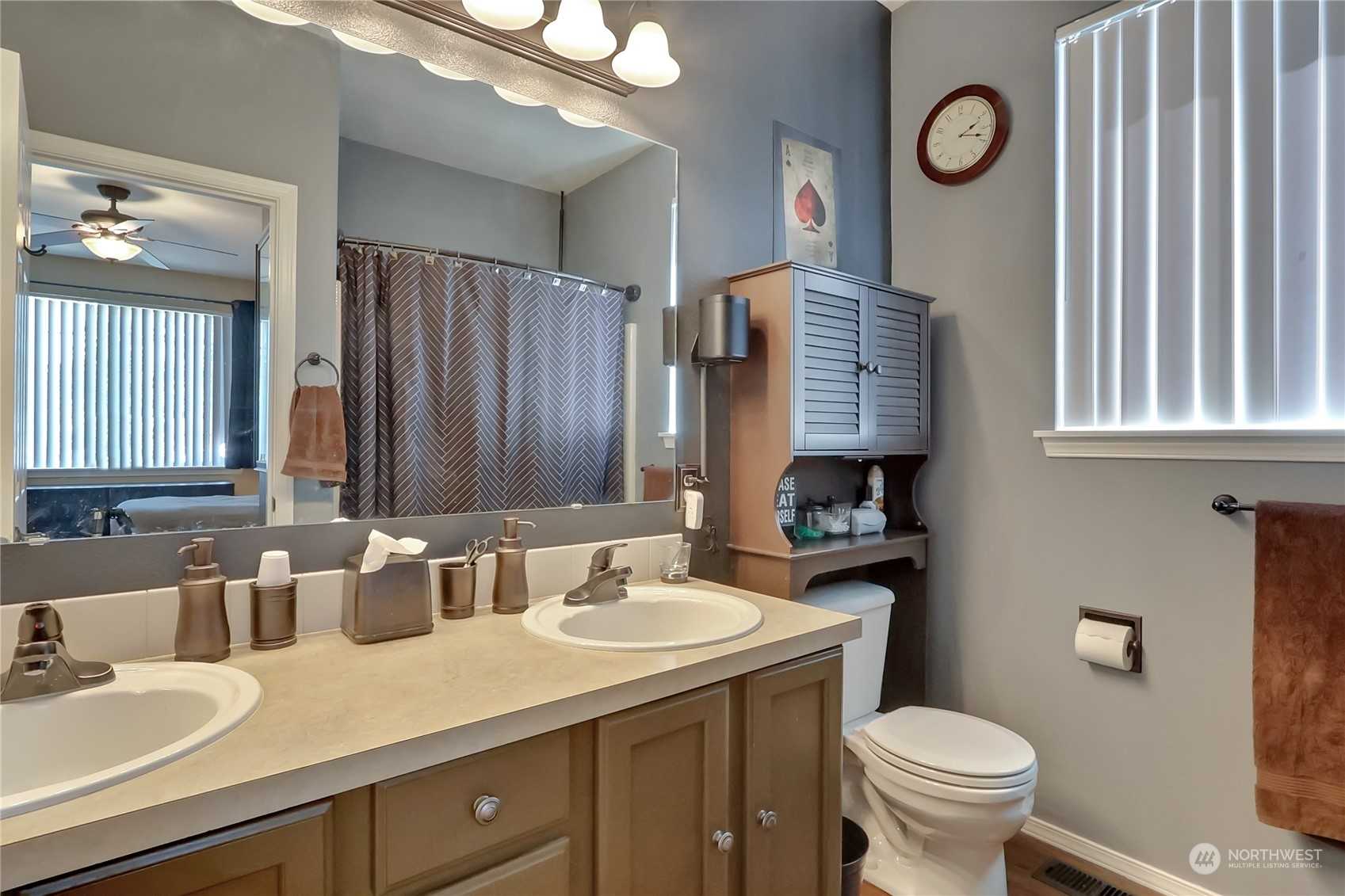Welcome to your dream lifestyle at Shadowhawk in Southeast Renton! This townhouse boasts a grand two-story entry, cozy gas fireplace, and a chic open concept kitchen with stainless steel appliances, breakfast bar, coffee bar and pantry. Upstairs, indulge in the luxurious primary bedroom with an ensuite bath and walk-in closet, along with two additional bedrooms and a full bath. Step outside to your private patio and fully fenced backyard-perfect for relaxing or entertaining. Community perks include a clubhouse, exercise room, and sports court. With easy access to 405 and 167, and proximity to South Center and the Landings, this is the epitome of convenience! Don't let this opportunity slip away!






