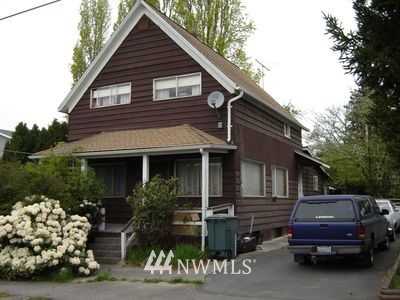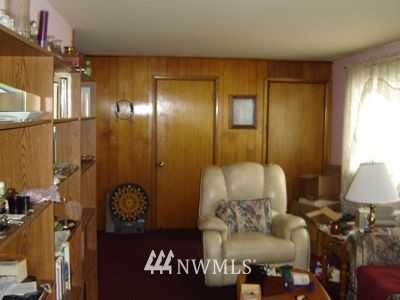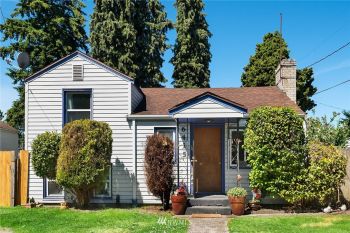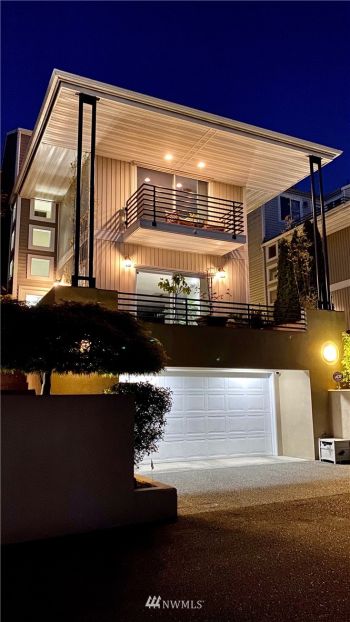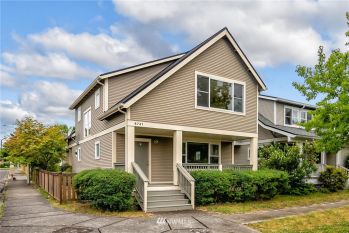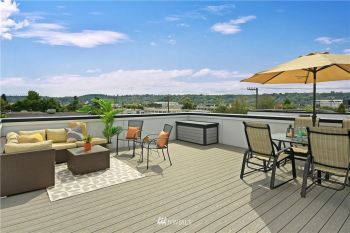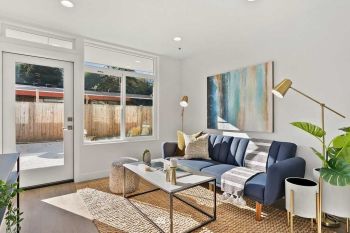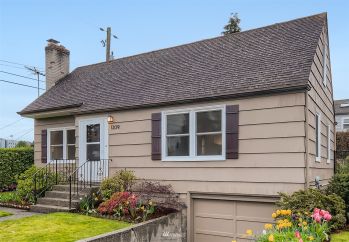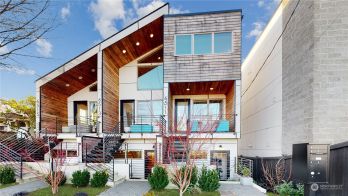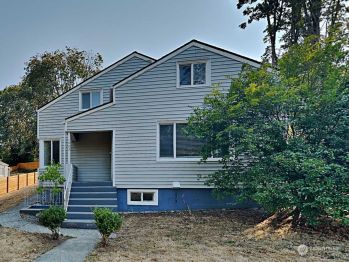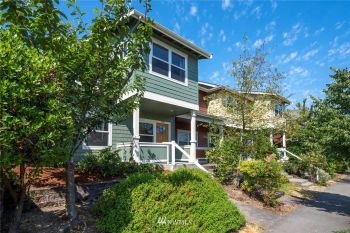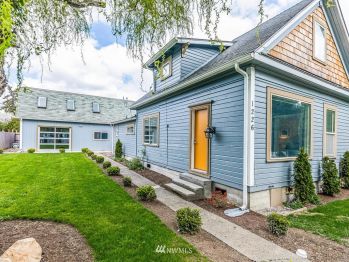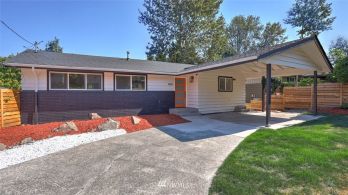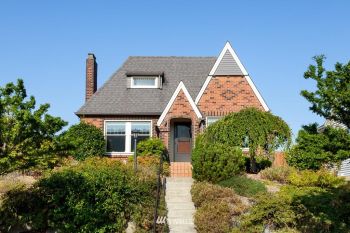Classic Home in low density RSL zoning. Solid 1.5 Story w/ Bsmt approx 23 x 51 footprint. Floor plan: liv rm SE, lg BR SW, din rm W, kitchen NW, 1st bath NE; N 8ft is open storage room . Upstairs: 3 good BR's, 3/4 bath & WD NE. Bsmt has 5 windows. Lots of rich wood trim. Please see the latest home values in Seattle's South Park District.


