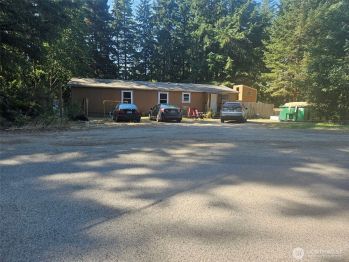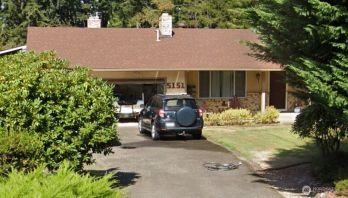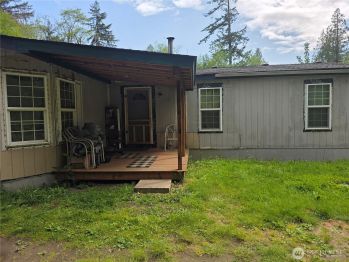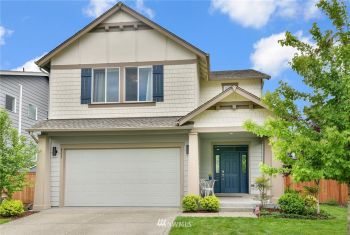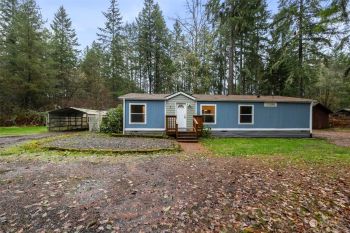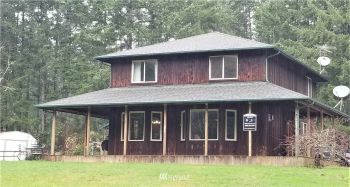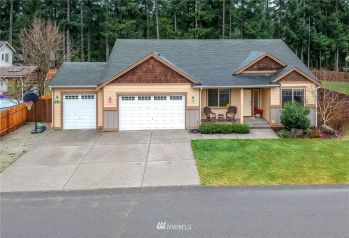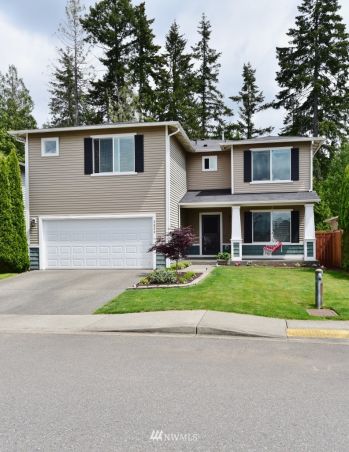*Curated, upgraded finishes included* You can’t help but admire the Bradford plan’s open main-floor layout, which includes a large dining room, an inviting great room and a gourmet kitchen with a walk-in pantry, center island and sliding doors leading onto a generous covered patio. You’ll also appreciate a bedroom and bathroom on the main floor, and a convenient mudroom off the 2-car garage. The upstairs includes a laundry, a roomy loft and a lavish primary suite with dual walk-in closets and and deluxe bath, in addition to 3 more bedrooms.







