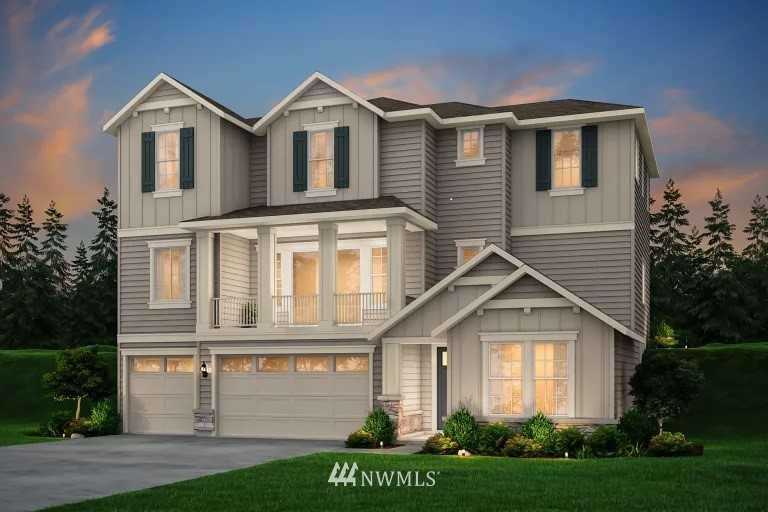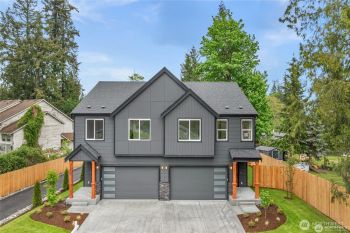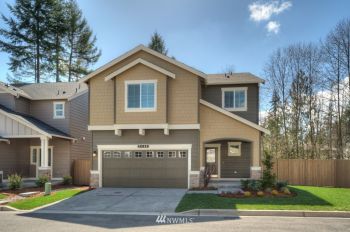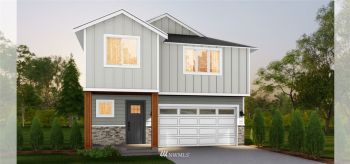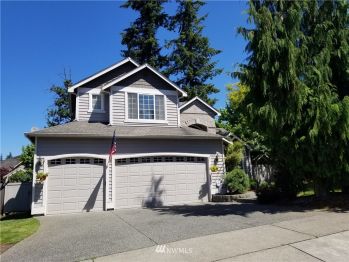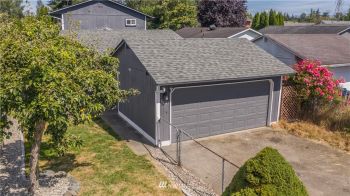New floorplan! The Aberdeen is 3 levels with space galore! Street level is the 3-car garage, entry foyer and a den. Main level is great room, kitchen, den and half bath, bedroom, bath, living suite. This level is level with the backyard and has a covered patio. Upstairs find Owner's suite, and three more bedrooms, bath, plus a loft and laundry room. Kitchen has huge island and walk-in pantry. Front deck, too. All on an acre lot, too!


