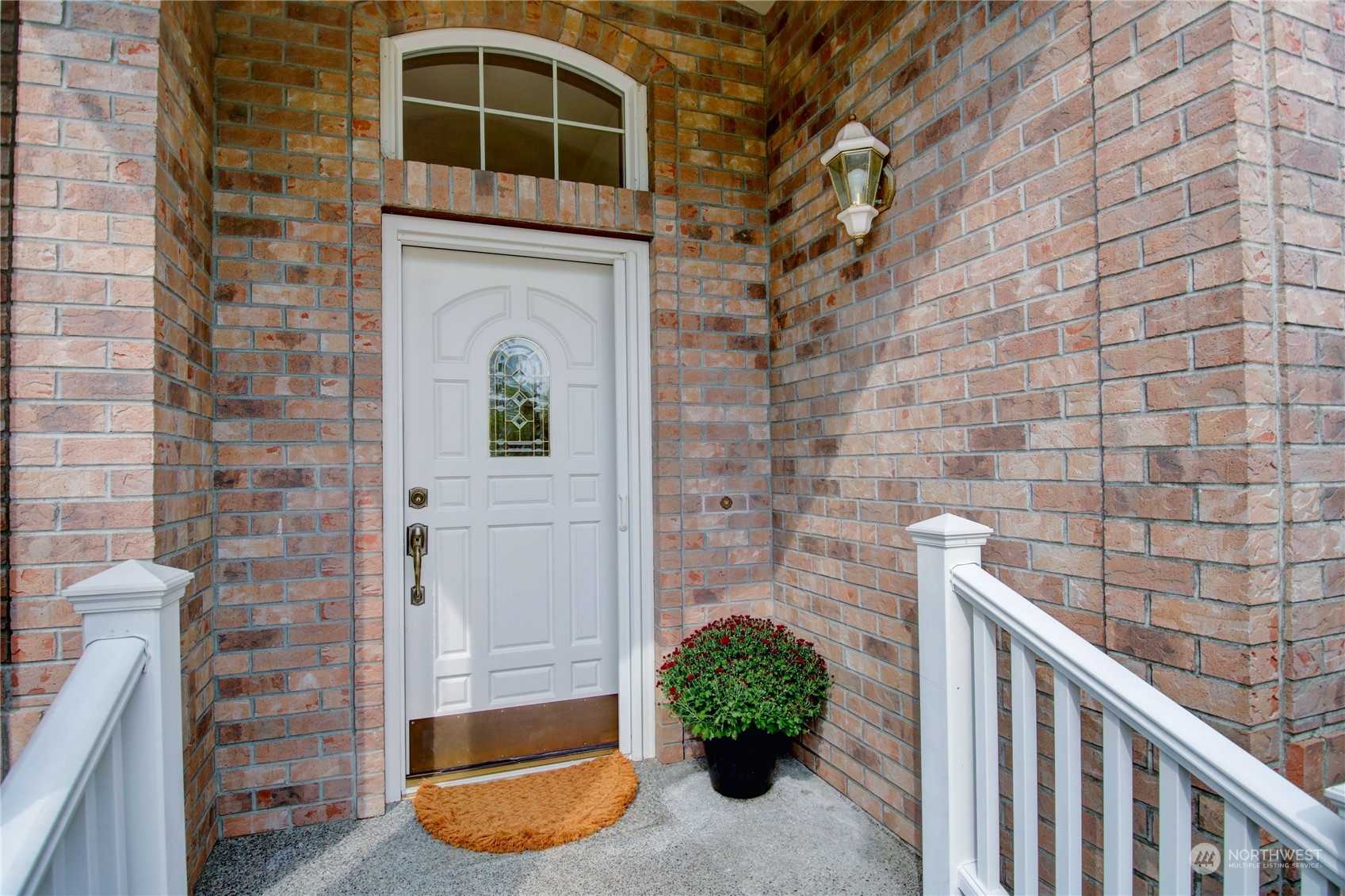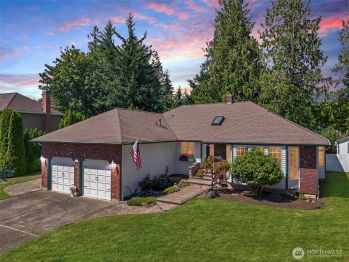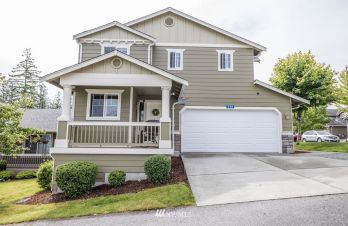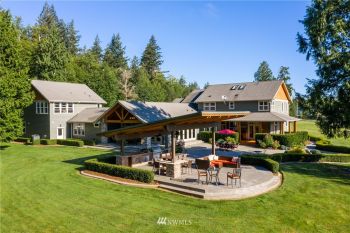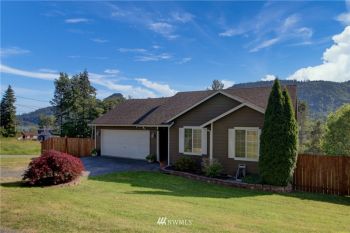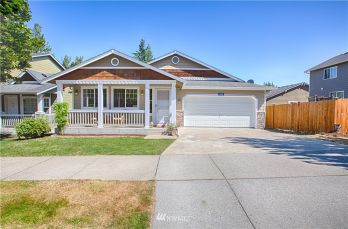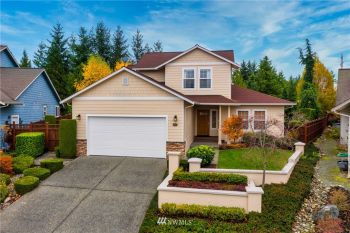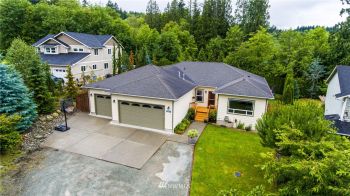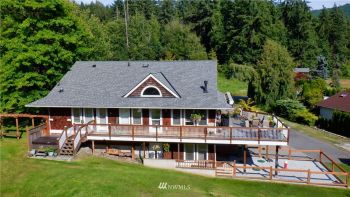This beautifully remodeled custom-built home is in one of Mount Vernon’s most desirable cul-de-sacs! Gorgeous hardwood floors flow from the entry through the dining room, great room, & into the kitchen, where you’ll find granite countertops, a tile backsplash, & all-new SS appliances, including a beverage cooler. A large bay window brightens the eating area, which opens to a spacious deck—perfect for entertaining. The utility room offers built-in storage, extensive cabinetry, counter space, & a convenient built-in desk, along w/a walk-in pantry nearby. Down the hallway, you'll discover ample storage cabinets, a 3/4 BA, and 3 spacious BDs. The primary BD features French doors leading to the deck, a five-piece bath, & a walk-in closet.




