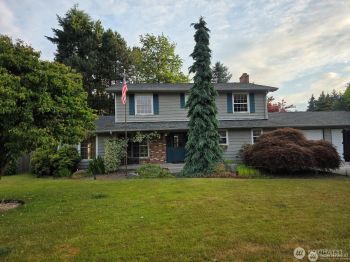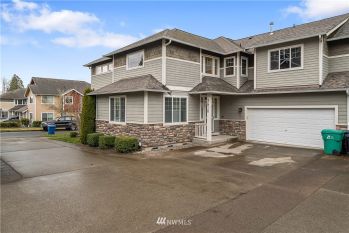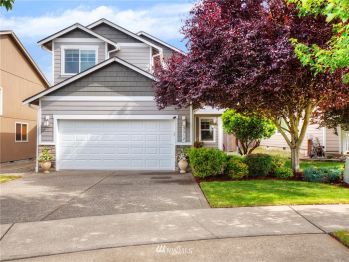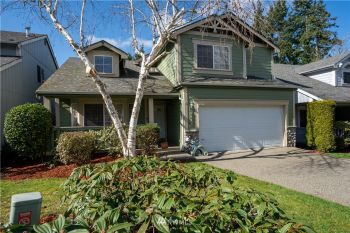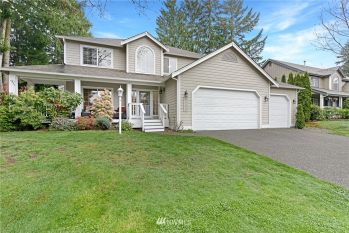The Village at Cain Road by Rob Rice Homes presents The Hazel Plan featuring a main floor junior suite with full bath. Kitchen highlights include quartz countertops, full tile splash, Cocoa Maple Shaker cabinets, and gas range. Hardwood floors throughout the entry, kitchen, living and dining. The primary suite offers a full tile shower, quartz counters, tile flooring & walk-in closet. Secondary baths include quartz counters, tile floors. Outside, great fully fenced back yard, privacy fencing & backs to greenbelt/city park. Solar panels, heat pump for heating/cooling, and electric hybrid hot water tank ensure energy efficiency. Quality, comfort, & convenience with schools, medical services & parks nearby!






