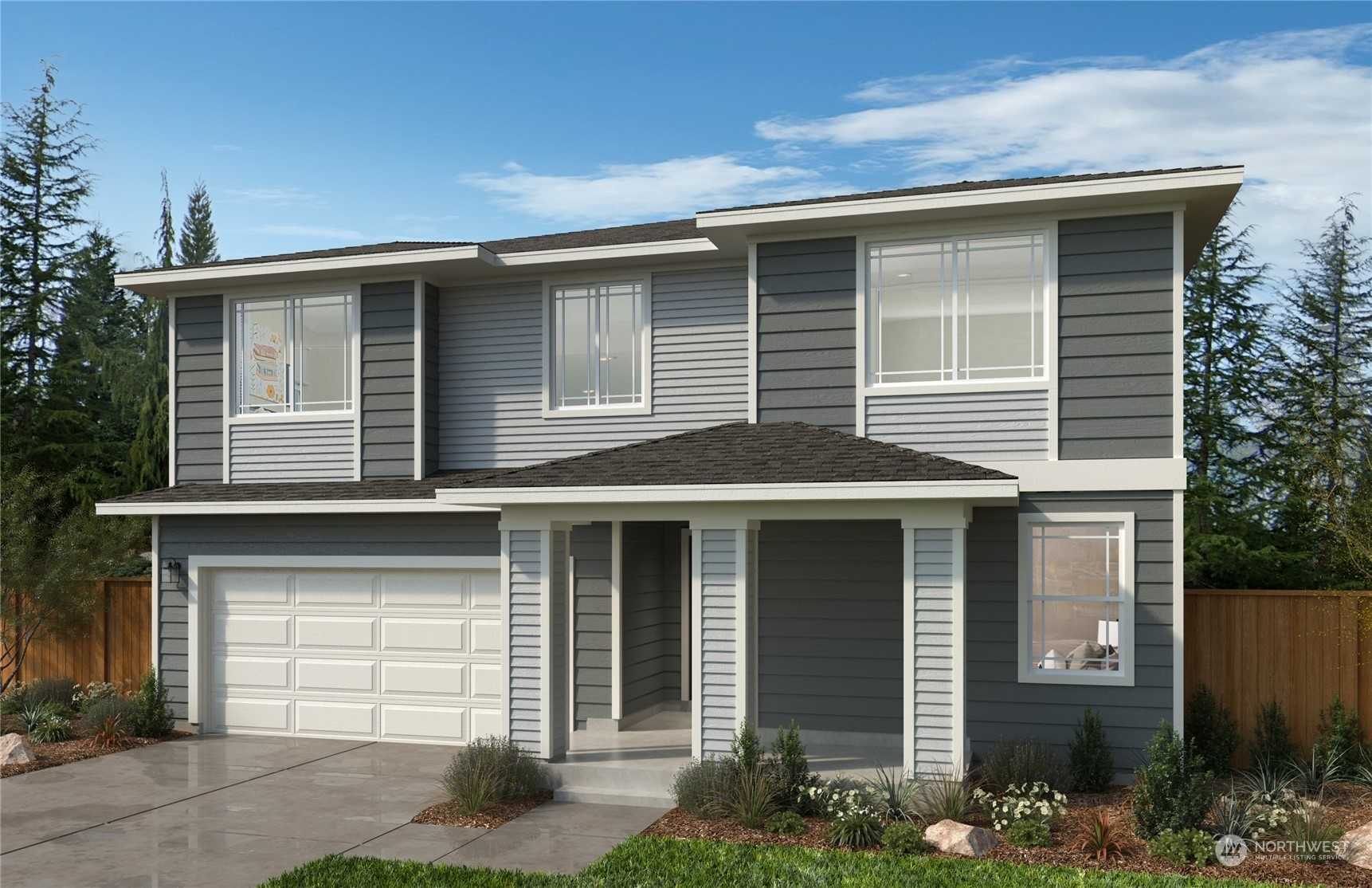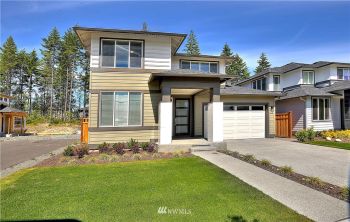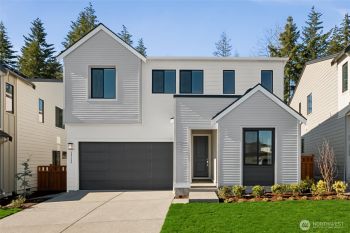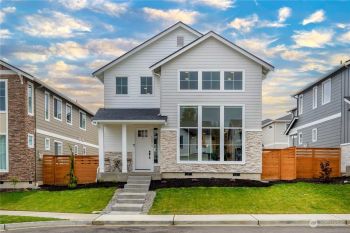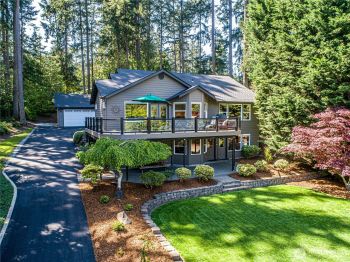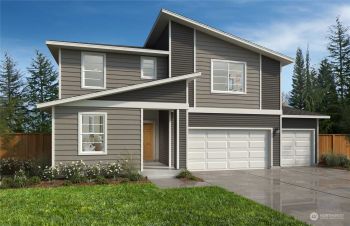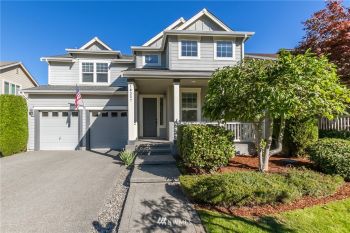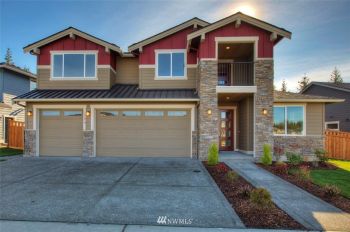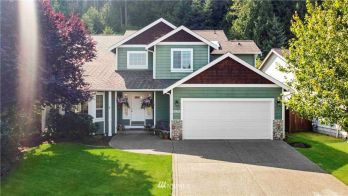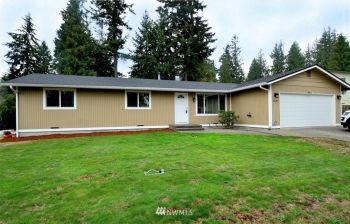This 2745 s.f. plan comes with 4 bedrooms, 2.5 bathrooms, and a den at the main and a loft on the 2nd floor. It features an upgraded gourmet kitchen with cooktop, hood vent and wall ovens. Included features are quartz countertops, LVP flooring in common areas, and carpet in the bedrooms. The home will have an extended covered patio in the back yard.


