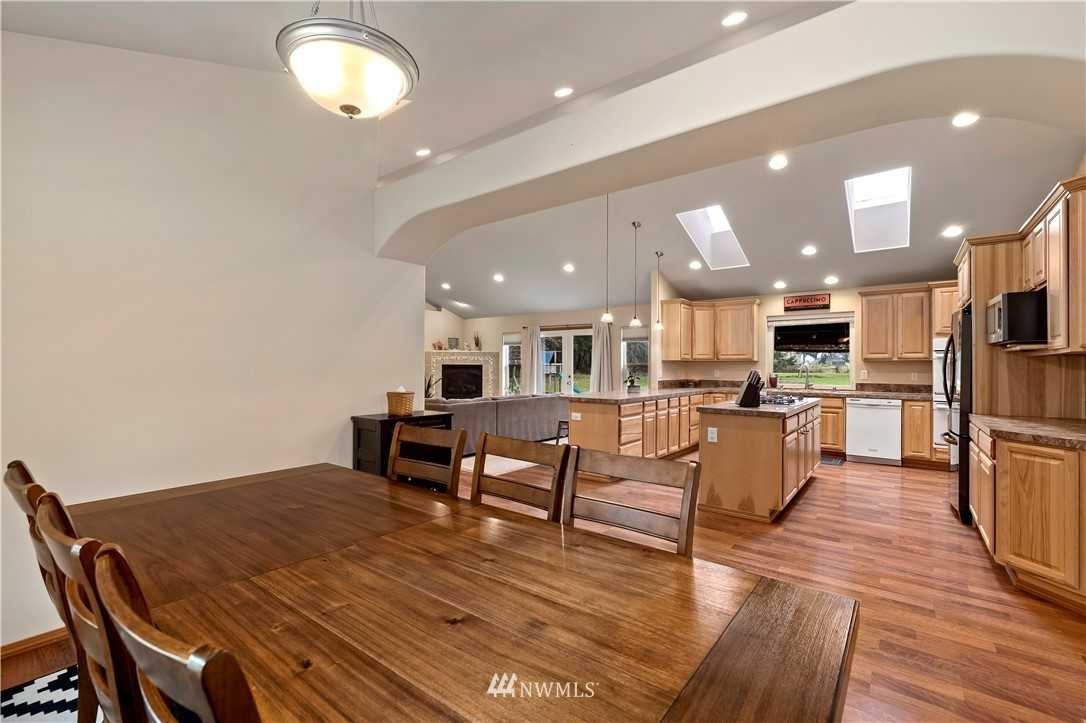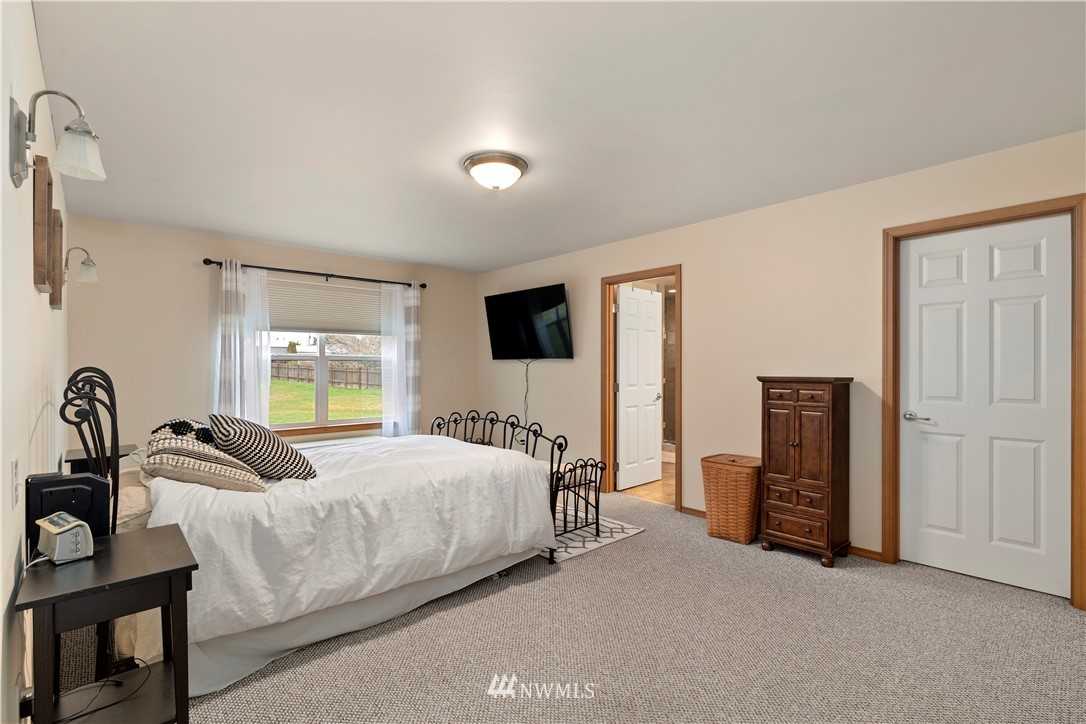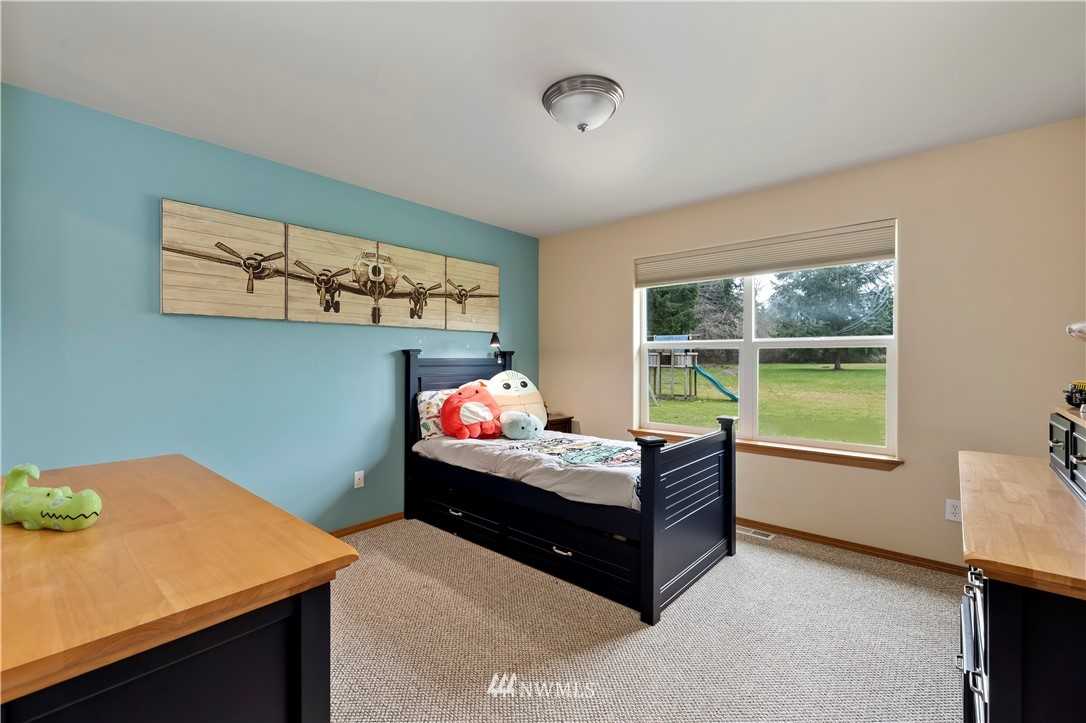Don’t miss this custom open concept main floor living home on 2 acres in Boston Harbor schools tucked away at the end of a quiet street w/ downtown Olympia just 7 min away! The main living area features vaulted ceilings, gas fireplace & french doors opening out onto a 12x30 patio & spacious back yard. Oversized kitchen boasts plenty of counter & cabinet space, island with gas cook top, double ovens & spacious pantry. The master suite plus 2 oversized bdrms all have large walk in closets. Upstairs you will find 2 large bonus rooms perfect for a playroom, gym or additional bdrm! A concrete pad has been poured, permitted 32x40 shop plans included! Dedicated office, oversized 2 car garage, covered RV parking plus so much more! No CCR’s/HOA!














































