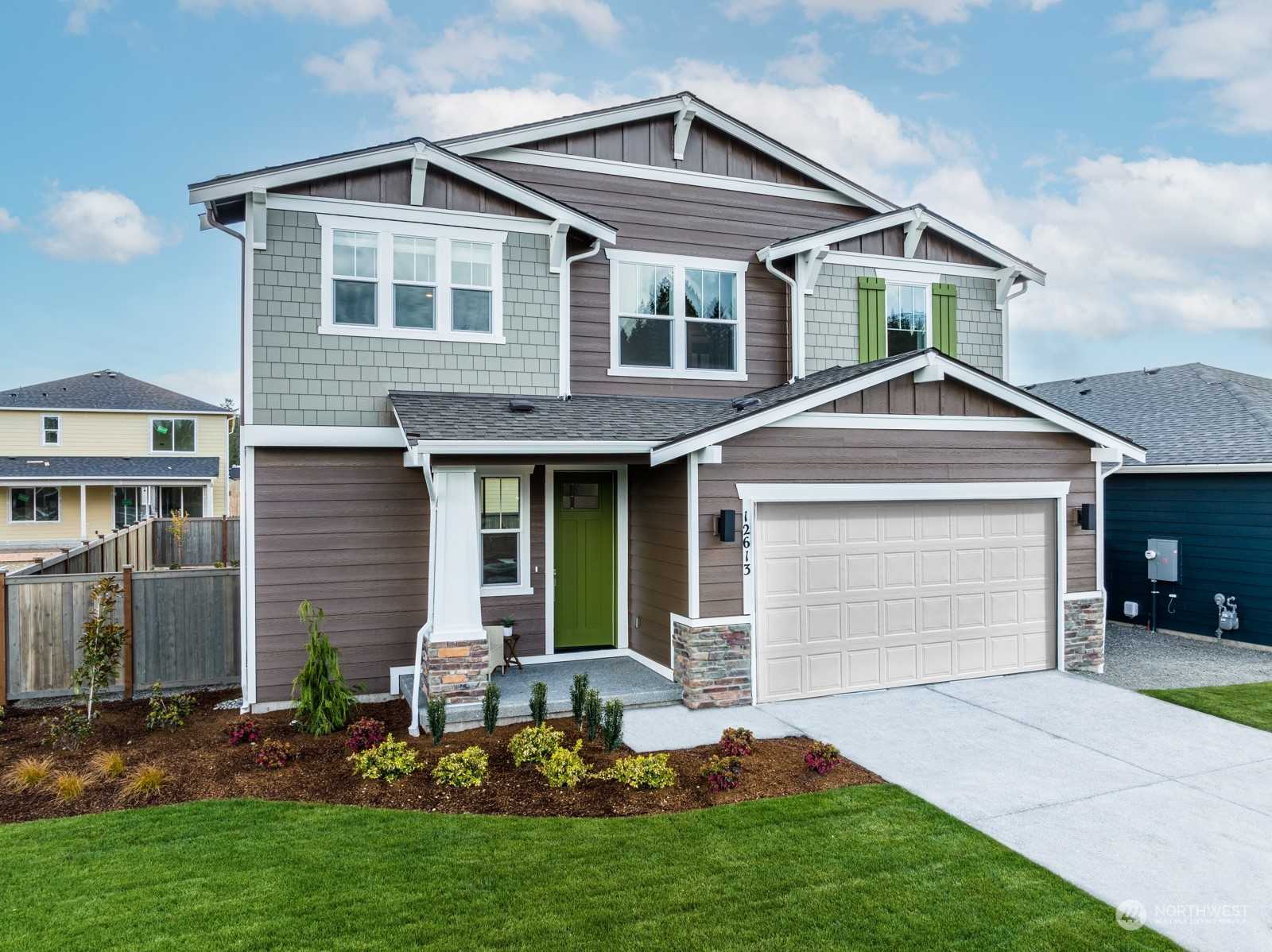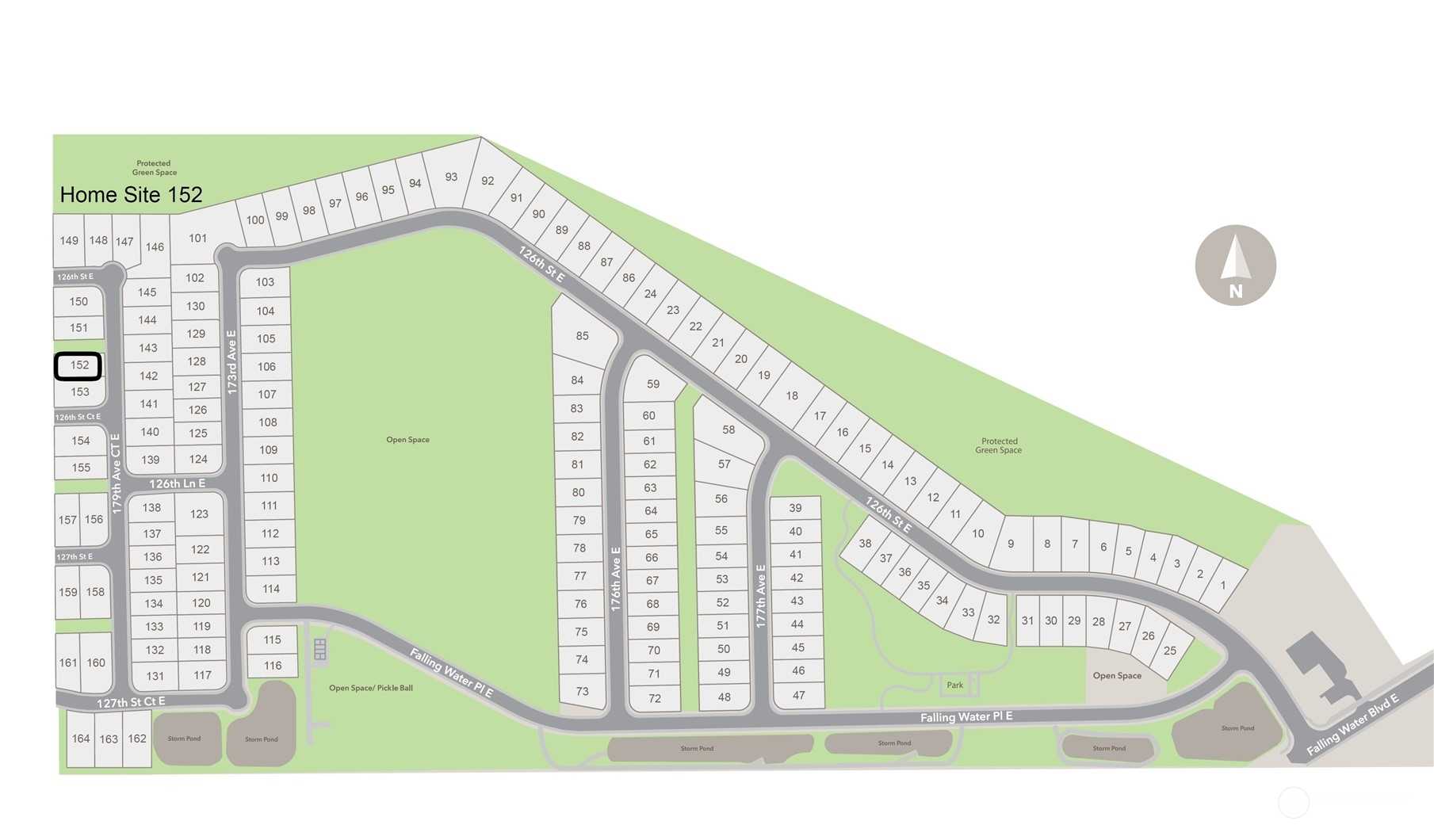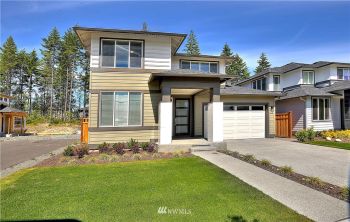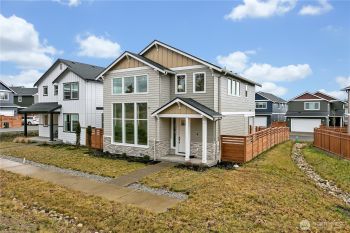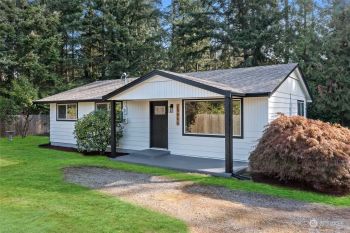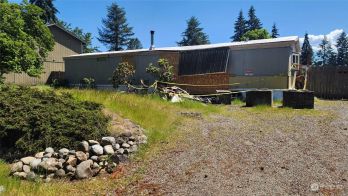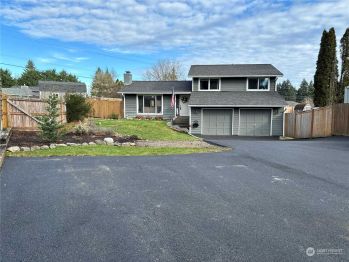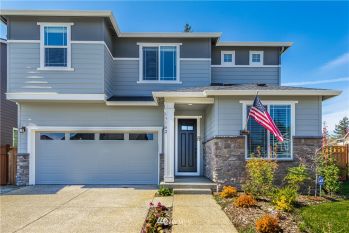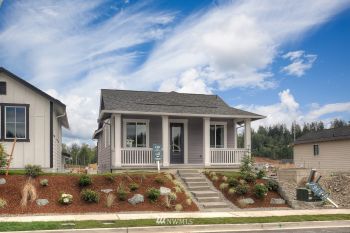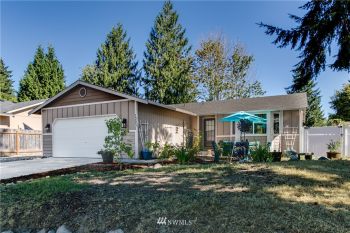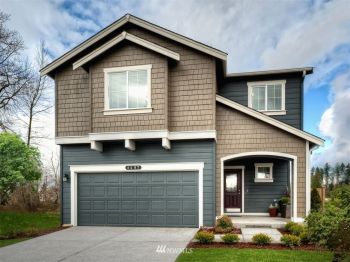This 2565B plan featuring 9’ ceiling, gas fireplace, primary bath water closet, full bedroom and bath on the main has a spacious great room design with an open kitchen. Additional features include white painted millwork, stainless-steel appliances, quartz countertops throughout, luxury vinyl plank flooring at entry, kitchen, baths and laundry, EV charging prewire in the garage and a fenced and fully landscaped yard w/heat pump. If represented by a broker, buyer must register at their 1st visit or broker must accompany buyer and register at 2nd visit.


