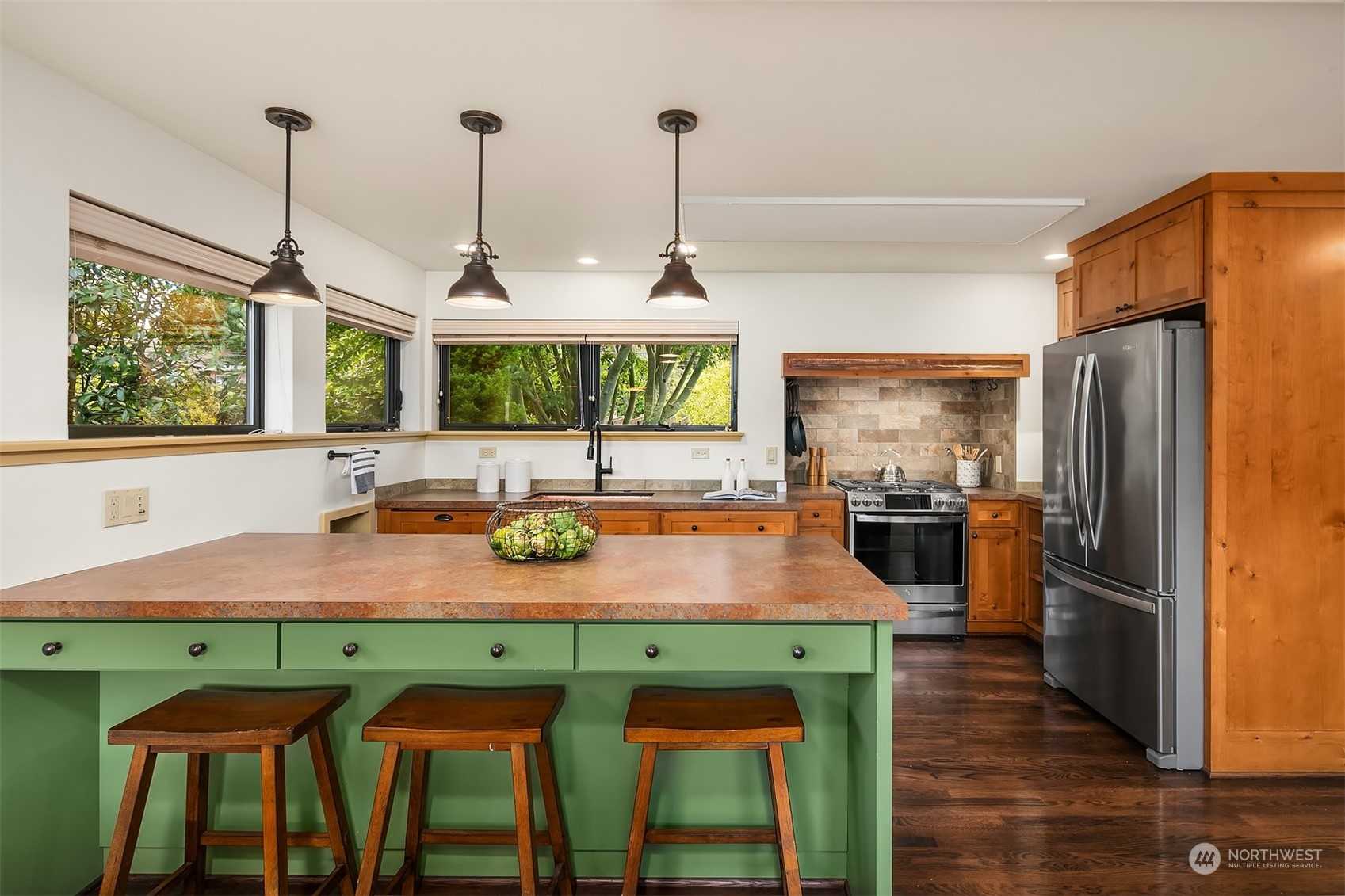This private in-city sanctuary is in the middle of it all yet feels worlds away. Masterfully redesigned in 2011 by a landscape designer & artist, the energy efficient, open floor plan takes full advantage of natural light, garden views & indoor/outdoor living. Corner, street to alley lot w/8' x 14' outbuilding w/power, 1000 gal water cistern system, Ipe wood Pavilion & deck for entertaining. Main fl. features walls of windows, oak hardwoods, gas fireplace & Primary suite w/spacious walk-in closet. The LL offers a 2nd Primary suite, 3rd BR/office, large media/rec room & laundry. Off-street parking for 2 cars & tons of storage. Magnolia Village, Community Ctr, Library, Pool, Met Market & Discovery Park are mere blocks away.
























































