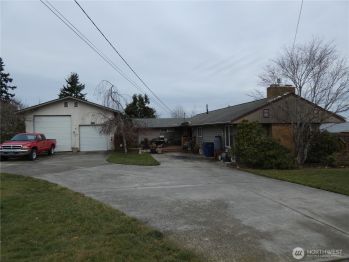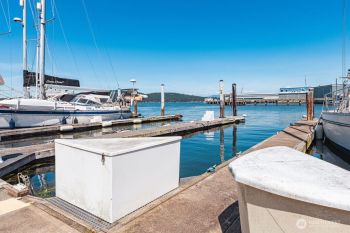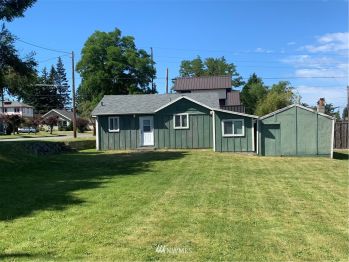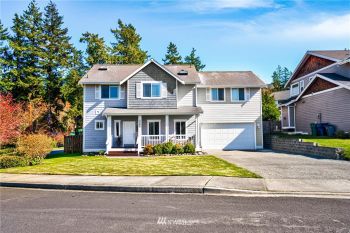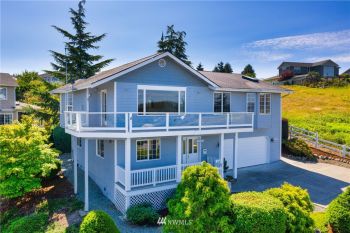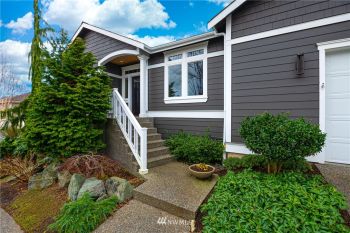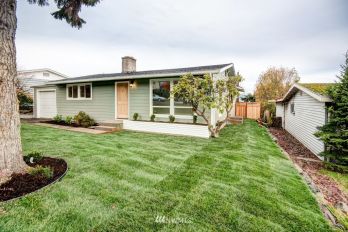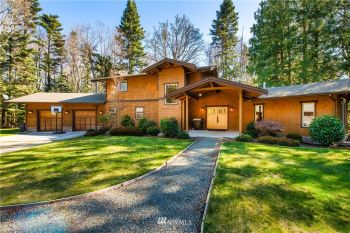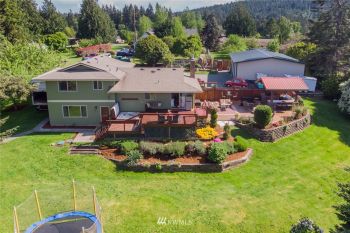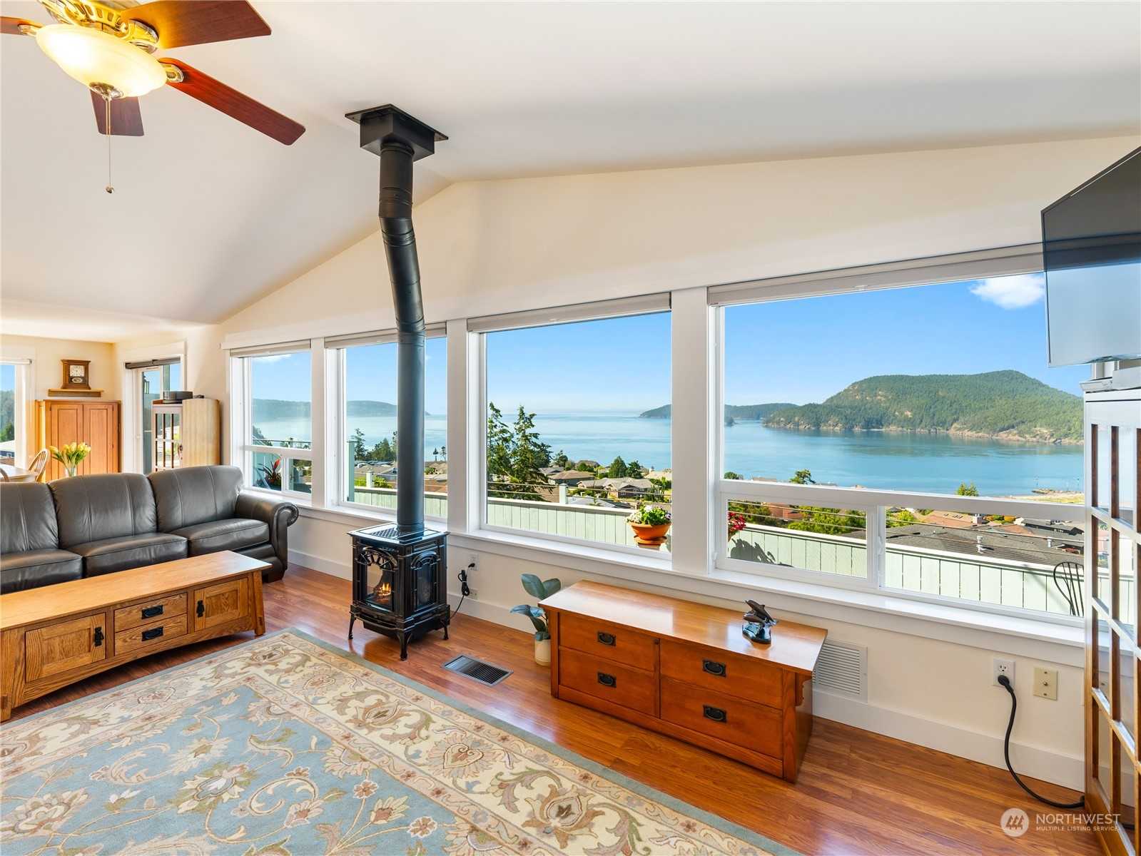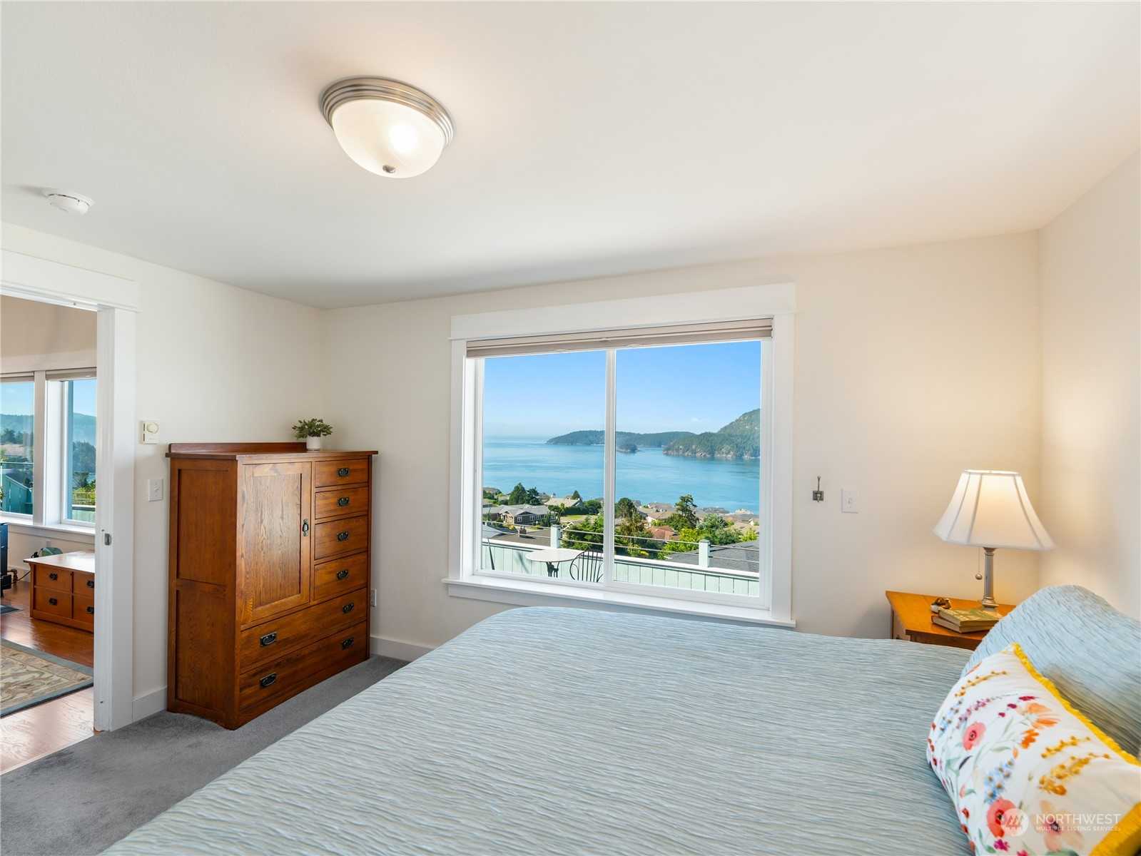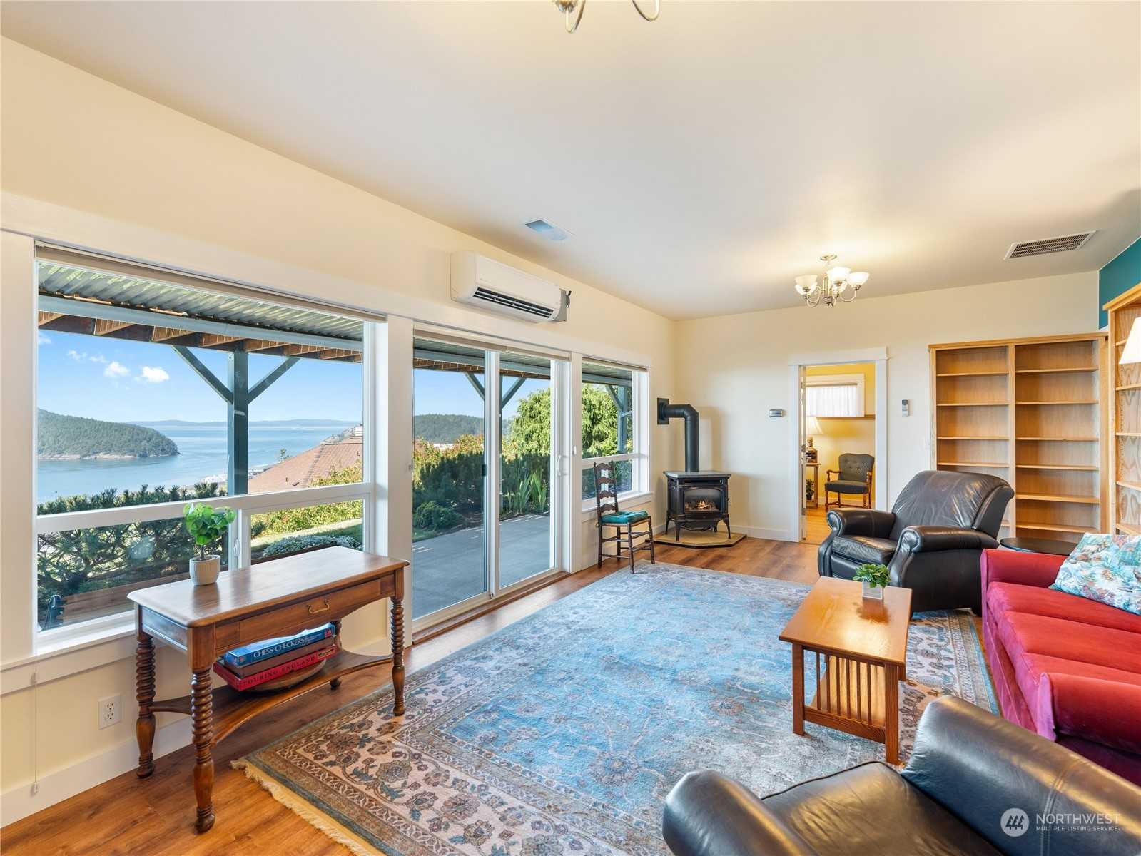Skyline home with unobstructed, panoramic, Salish Sea views. Cathedral ceilings and a wall of windows showcase the view from every room. Main level living in this 2,113 sf home and 9’ ceilings downstairs. Built for sustainability; solar panels, solar water heat, passive solar/convection, gas fireplaces, for big energy savings in this cozy home. The Mini-split heat pump system offers cooling too. Layered blinds and deck awning control heat on sunny days. Set on the lot for maximum view and privacy, adjacent to open greenspace. Impeccable condition – move in ready. Fenced, southern exposure garden space and shaded lower patio with the same huge views. Comes with all Skyline amenities. Lots of storage space. Special features in supplements.






