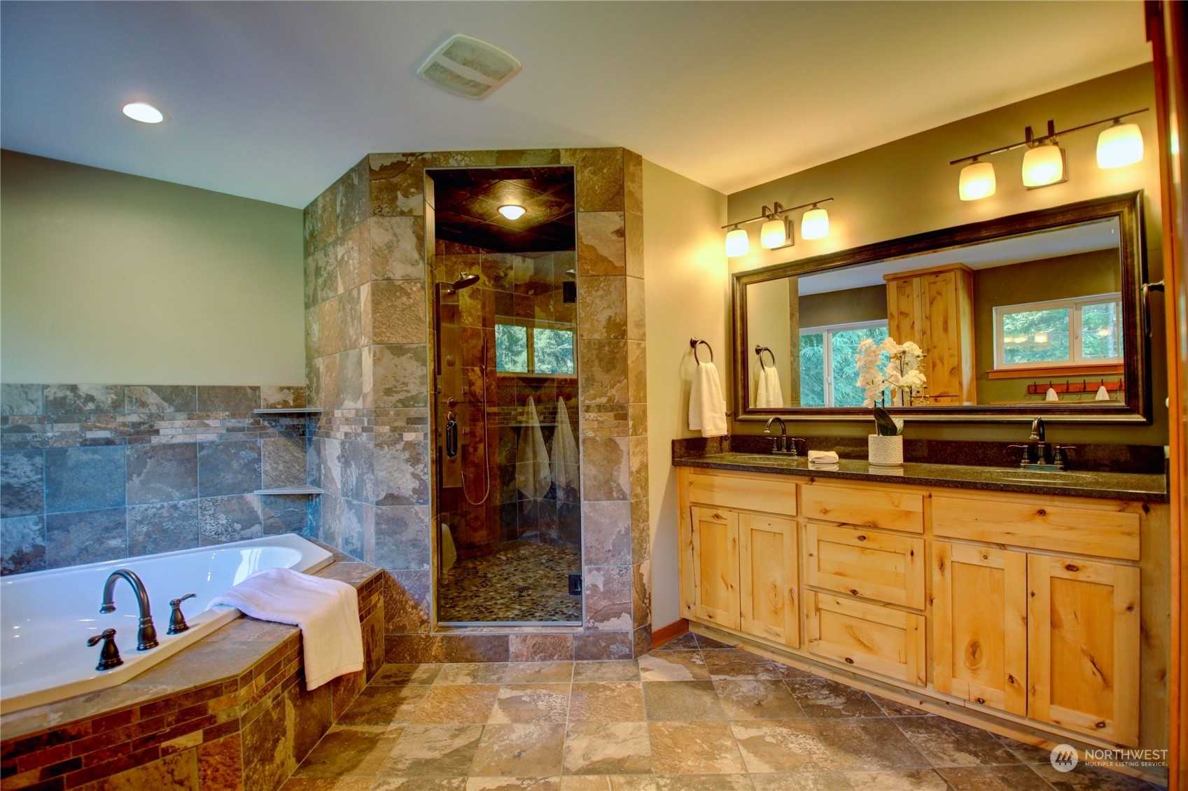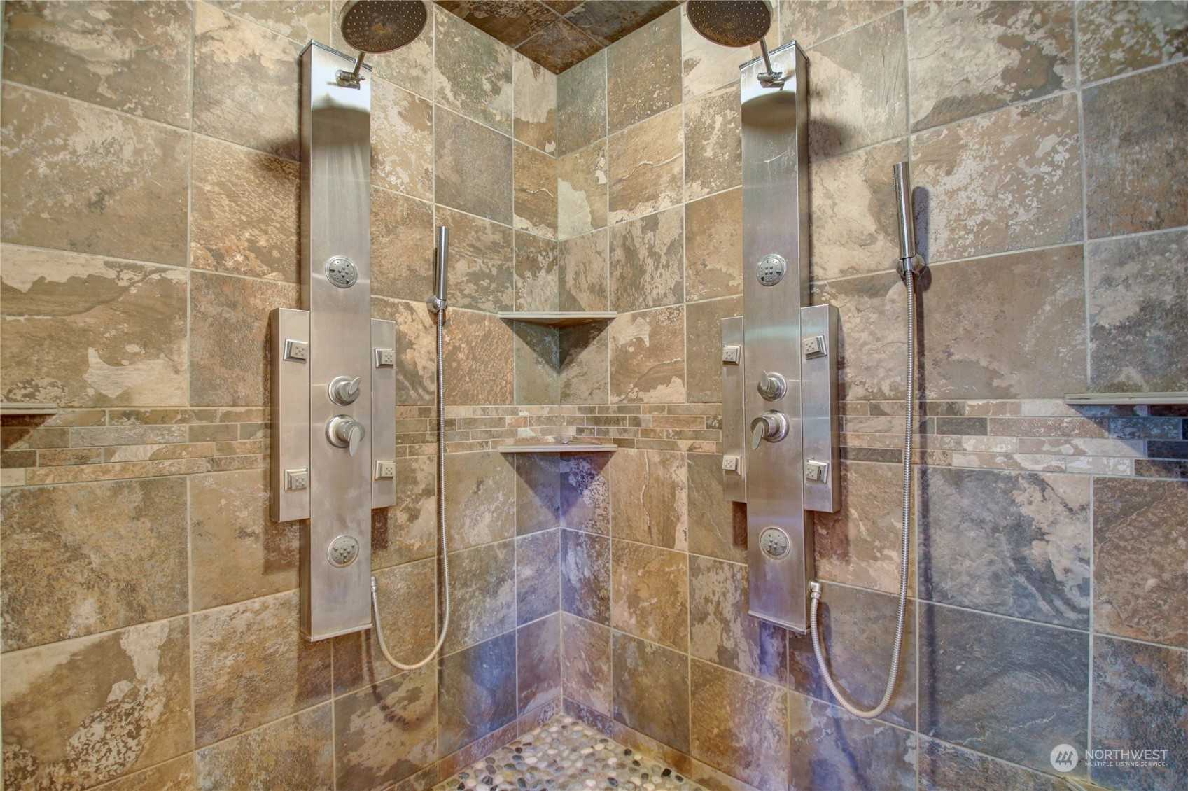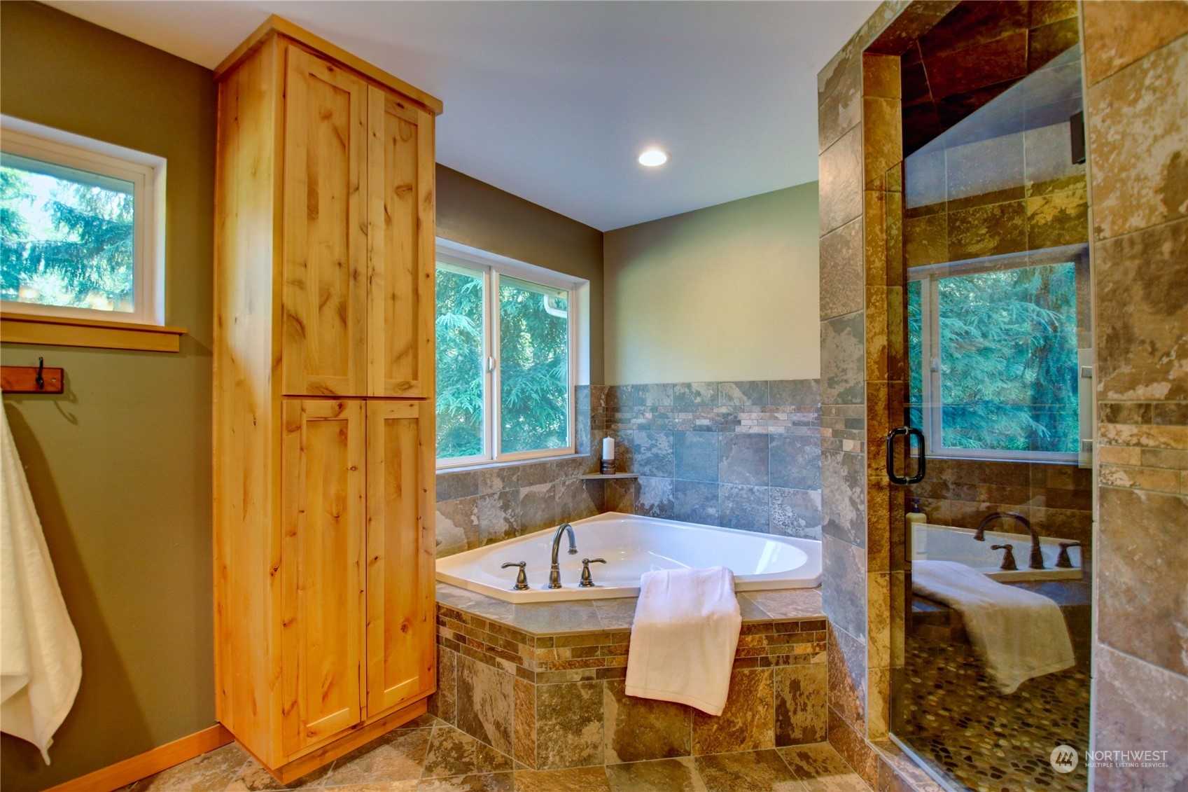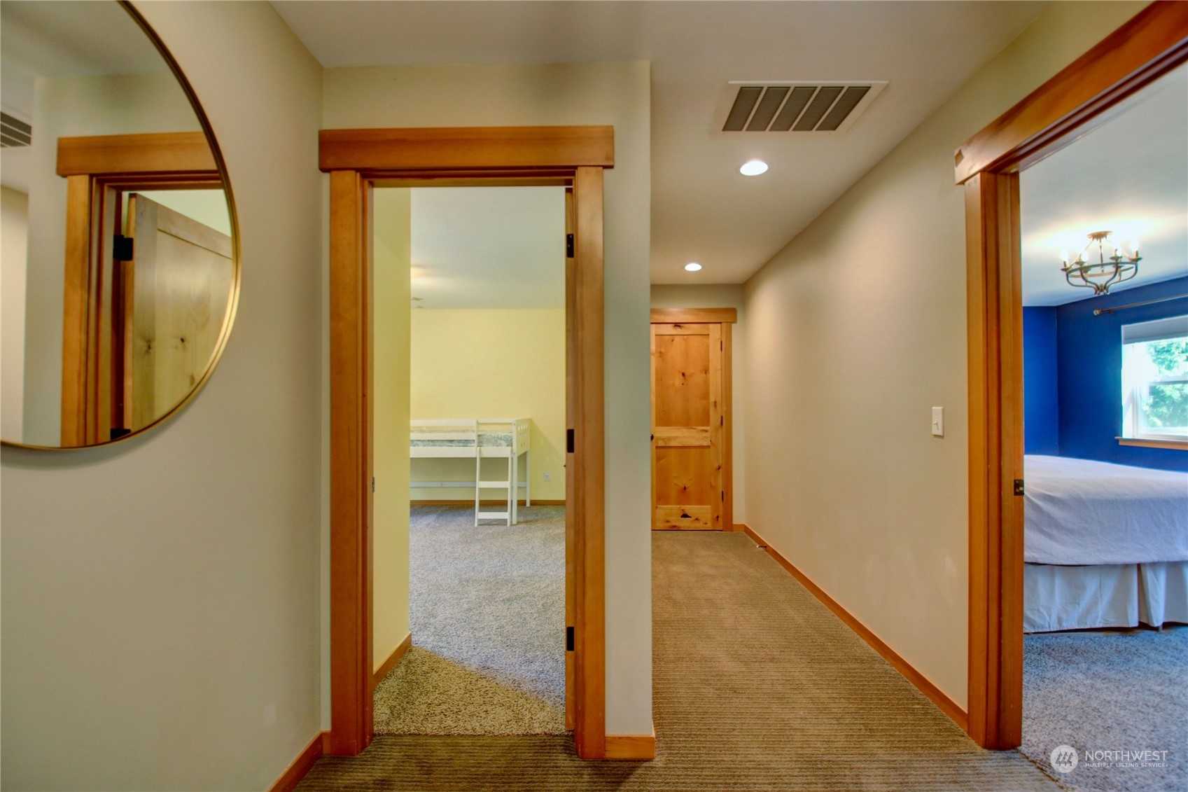Craftsman Home, 40x60 Shop on 10 acres...Picture a cozy living room with a river rock fireplace, sunlight streaming through high windows, and hickory floors leading to a kitchen adorned with alder cabinets. This home is a harmonious blend of natural materials and thoughtful design. The home is 2736 sq ft, 3 bdrms, 2 bths, on upper floor, den/office, 3/4 bthrm, spacious dining rm, kitchen with granite counters, eating bar & walk-in pantry on main floor. Unfinished bonus room over garage has future access from upstairs hall. Shop has additional studio space, full bthrm, loft storage area & 3 bays w/14' doors. Private setting, garden space, partially fenced & convenient to I-5.





















































