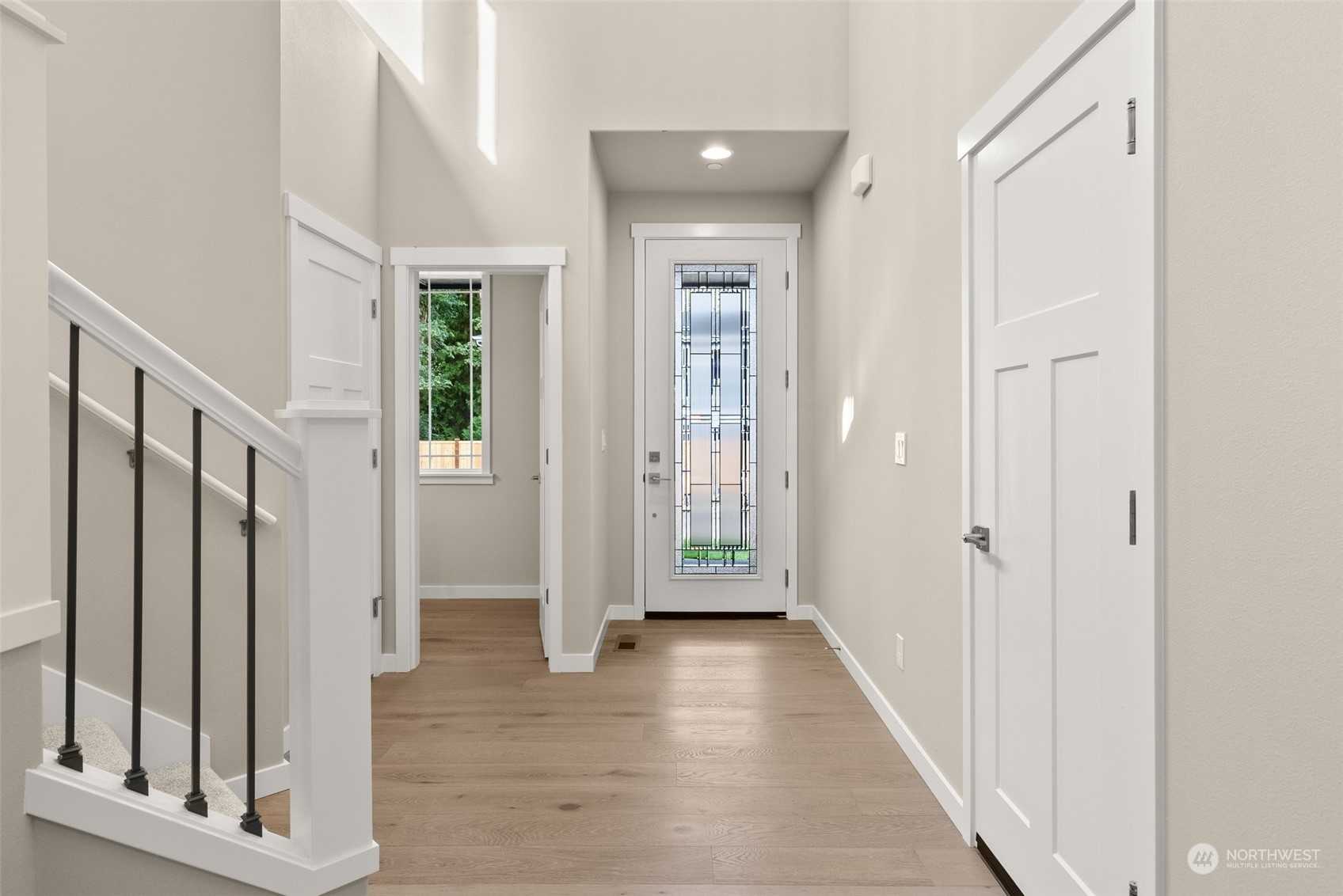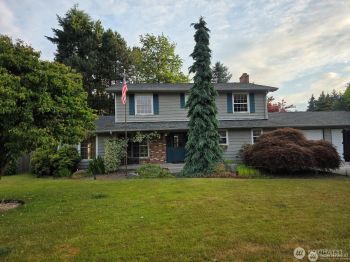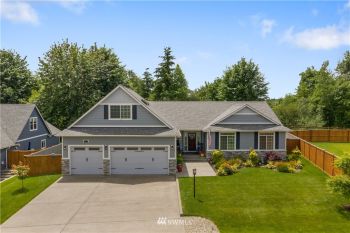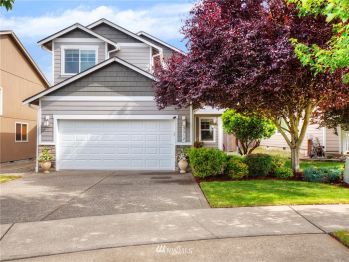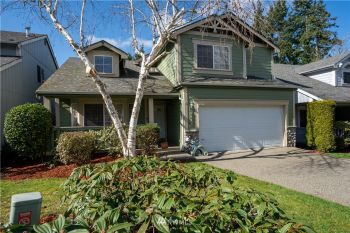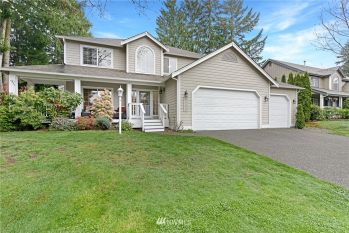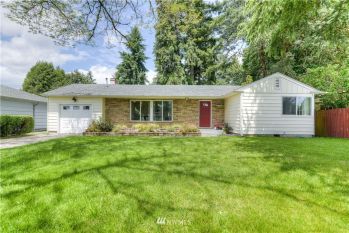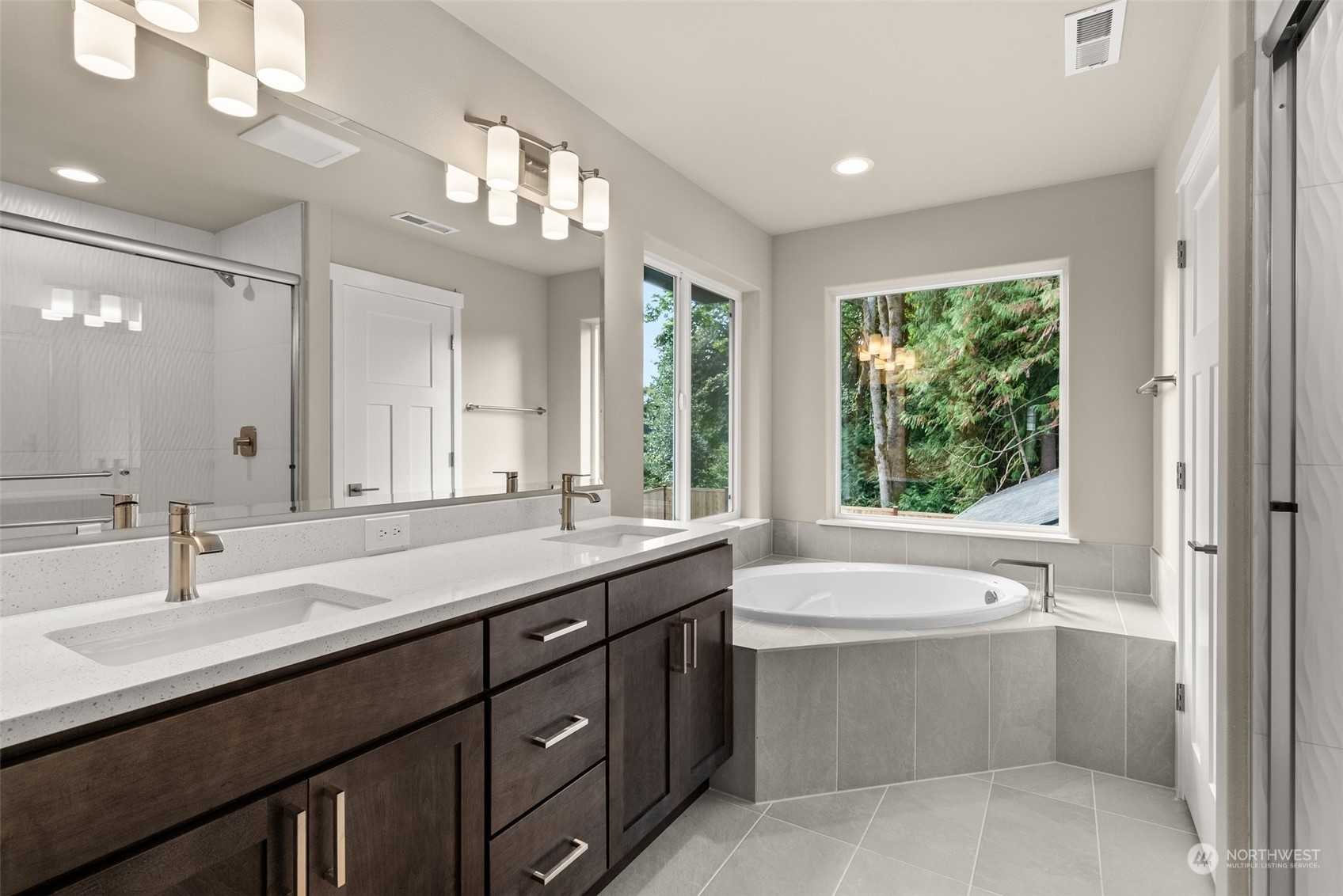The Village at Cain Road by Rob Rice Homes presents The Hazel Plan featuring a main floor junior suite with full bath. Kitchen highlights include quartz countertops, full tile splash, White Maple shaker cabinets, and gas range. Baths & laundry have Graphite cabinets. Hardwood floors throughout the entry, kitchen, living and dining. The primary suite offers a full tile shower, quartz counters, tile flooring & walk-in closet. Secondary baths include quartz counters, tile floors. Outside, enjoy the covered patio, fenced yard & fully landscaped surroundings. Solar panels, heat pump for heating/cooling, and electric hybrid hot water tank ensure energy efficiency. Quality, comfort, & convenience with schools, medical services & parks nearby!




