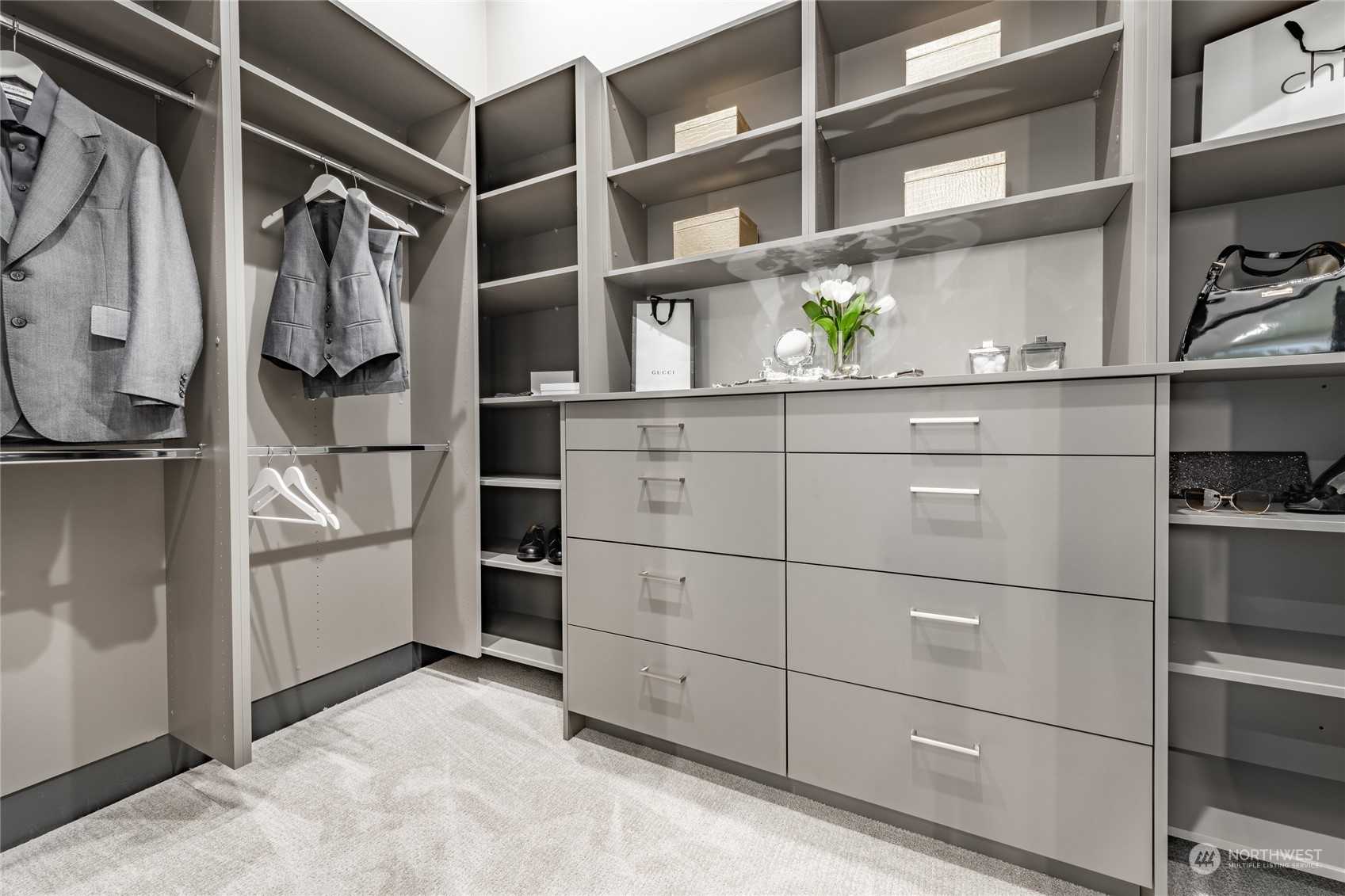Luxury Abounds! The cozy Sussex floor plan features 3 bedrooms, each with their own ensuite. Beautiful, vaulted ceilings throughout the home. The designer kitchen is immaculate, and perfectly laid out. The minute you step inside the gorgeous front door, you are met with the perfect combination of luxury, fluid layout, and practical utility. You will have the option to be involved at every phase of the build, or choose from a variety of expertly designed color/texture palettes, and leave the rest up to us. Build times are approximately 8 months. We have multiple floorpans to choose from, each with their own, unique exquisiteness.







































