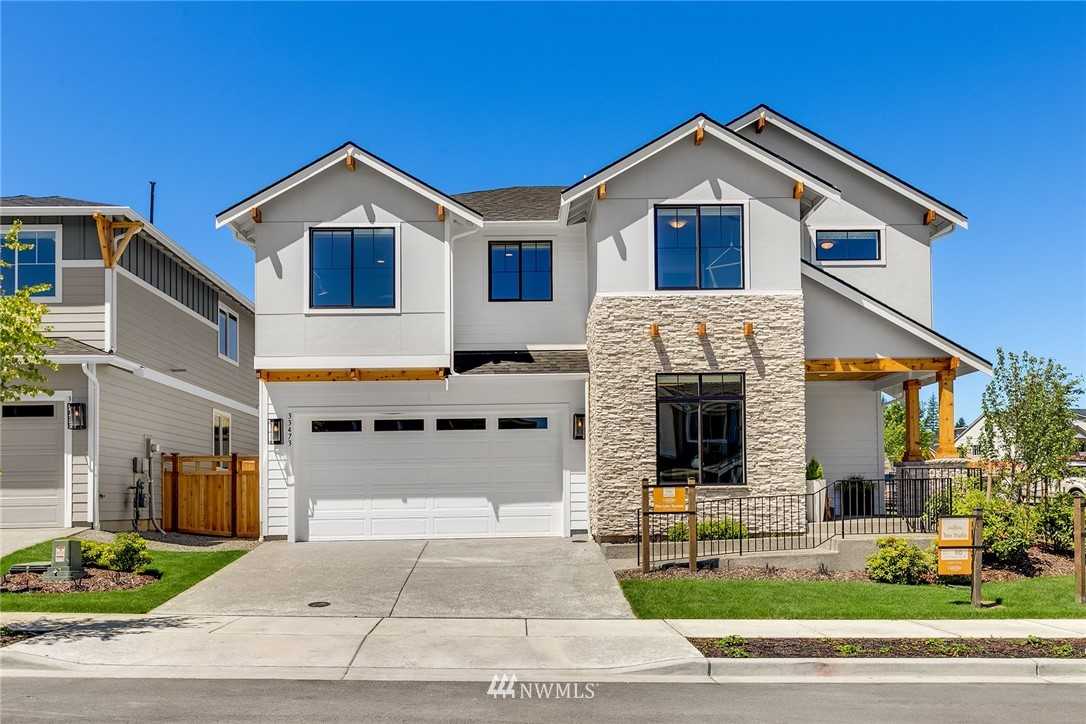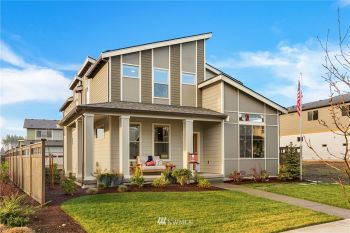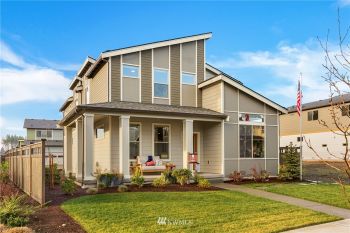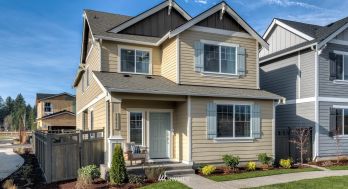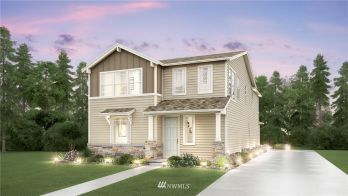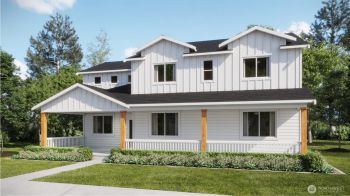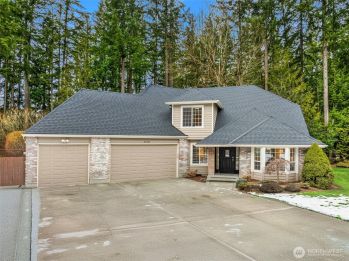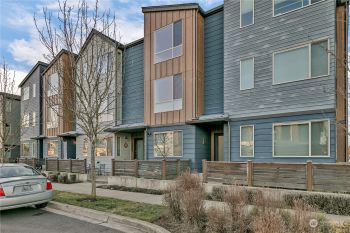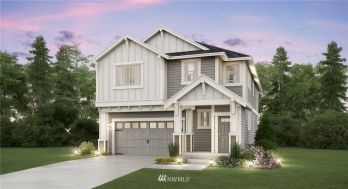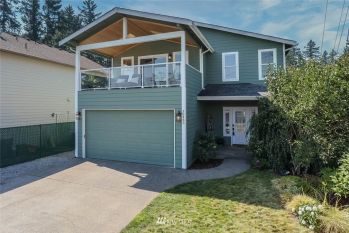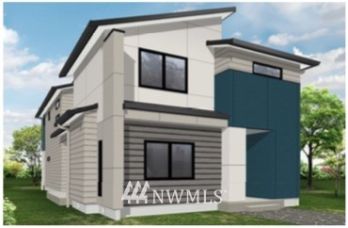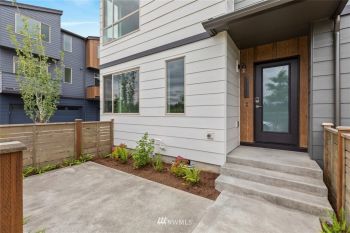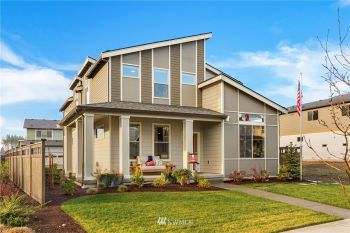Welcome to Oakridge Homes' Lake Serene plan. This 3,302 SQ FT home features gorgeous engineered hardwood throughout entry, kitchen, dining nook & family room. Den/office conveniently on main floor, along w/ an extra flex space/optional formal dining rm. Chef-like kitchen w/ quartz counters, full tile backsplash, SS appliances w/ double ovens & fridge, custom built cabinets & pantry. Spacious family room w/ gas FP w/ floating mantel & oversized slider leading to covered patio. Huge loft upstairs; perfect for entertaining! Master suite w/ spa-like master bath w/ free standing tub, dual sink vanity, quartz counters & walk-in closet. Front & backyard landscaping w/ fenced backyard. Front yard maintained by the HOA!


