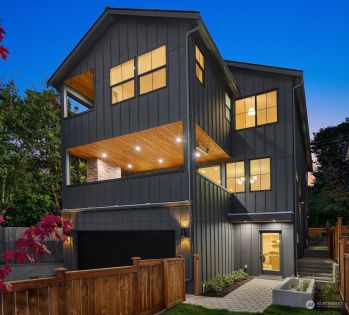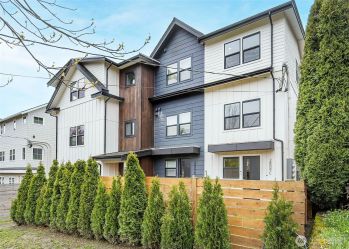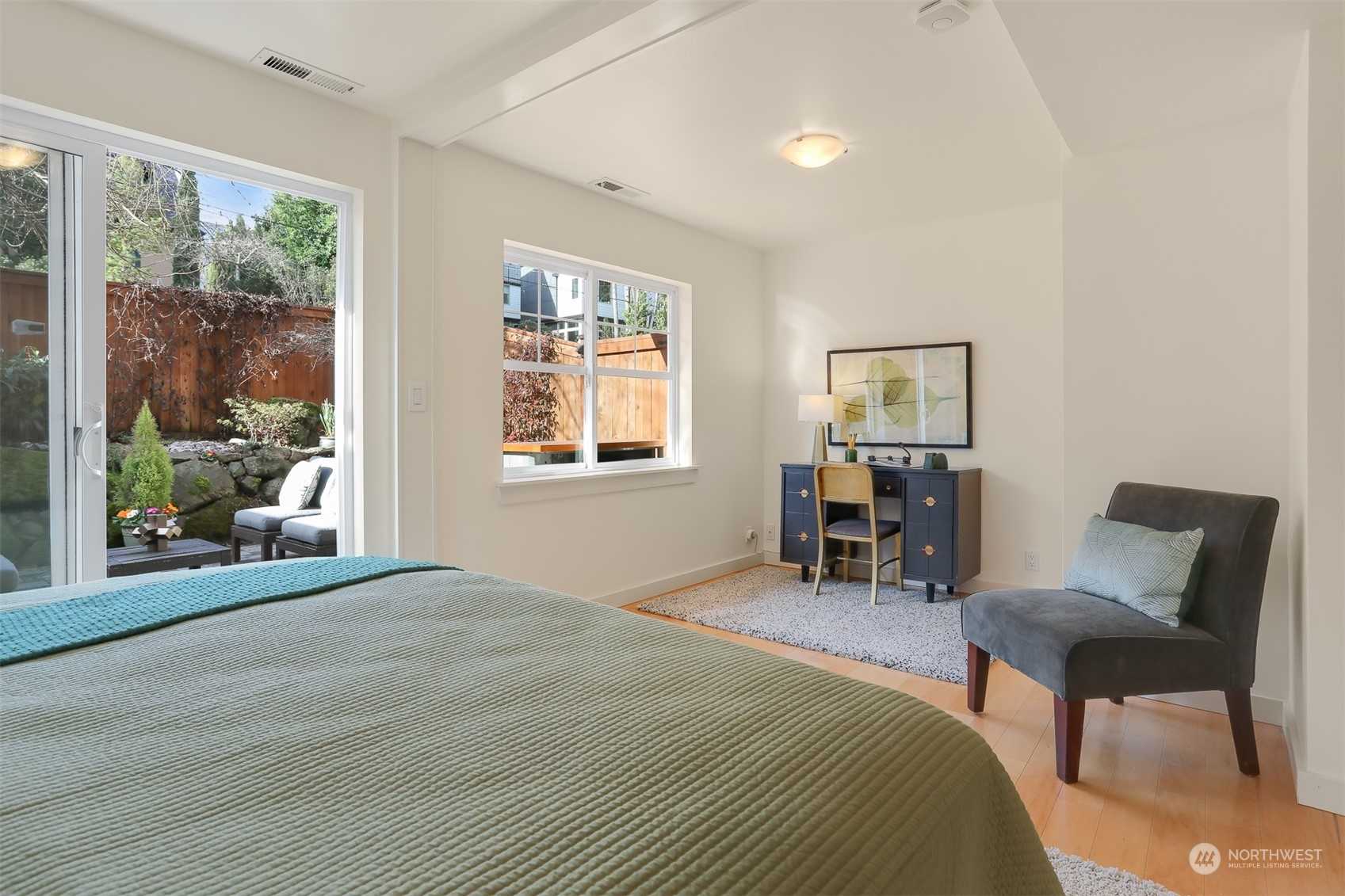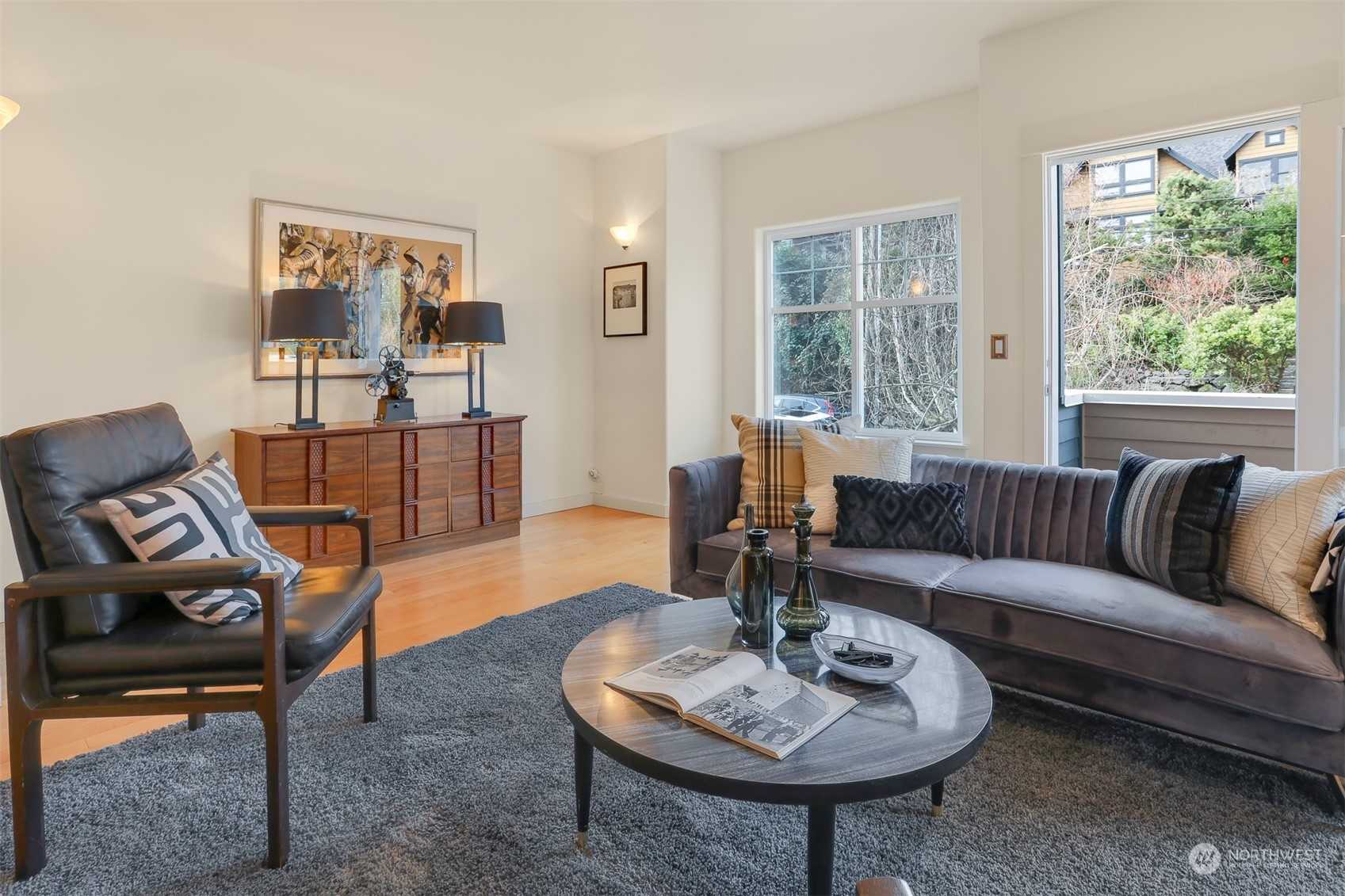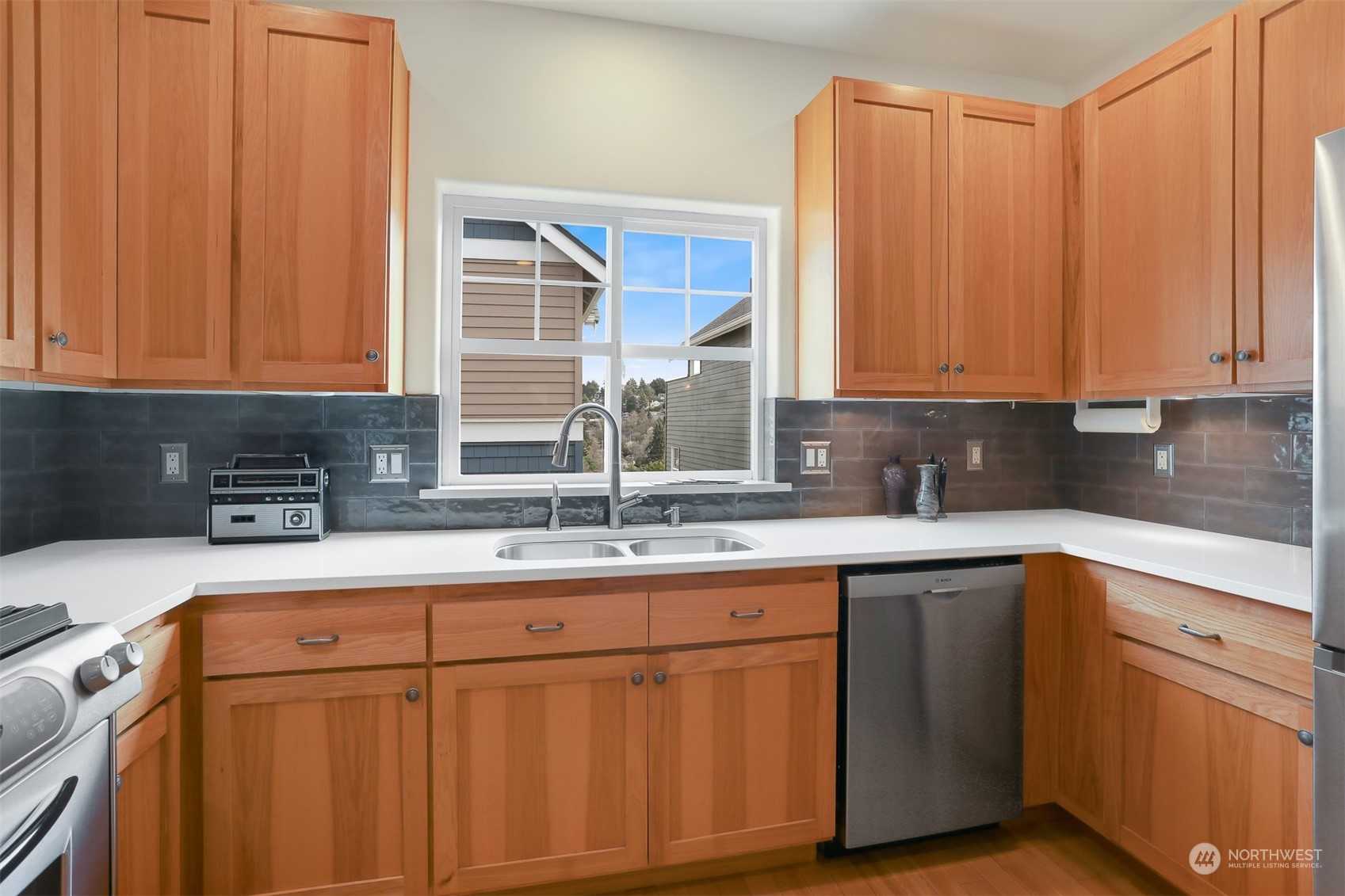This Madison Valley Craftsman-inspired townhouse has the added luxury of square footage; 1835 to be exact. The generous width, tall ceilings & gas fireplace frame an ideal main living area designed to entertain. The open & spacious chef's kitchen has slab countertops and updated SS appliances. Vaulted ceilings, a sunny balcony, a 5-piece en-suite, and an office/nursery that easily converts into a bedroom or walk-in closet all grace the huge top-floor primary suite. The expansive guest room was originally 2 bedrooms and is now bright a with slider to the private patio and a 3/4 bath nearby. Newer roof and carpet, plus fresh paint throughout all close to Cap Hill, Mad Park and the Central District with the added bonus of an attached garage.





