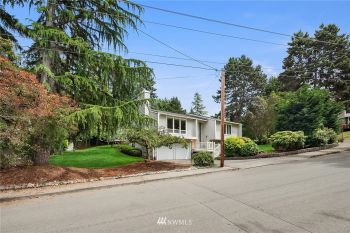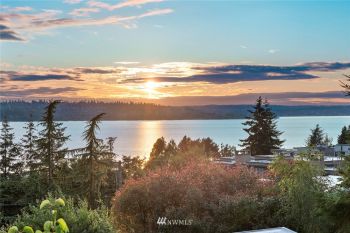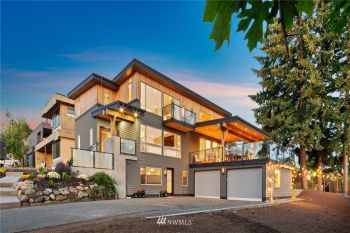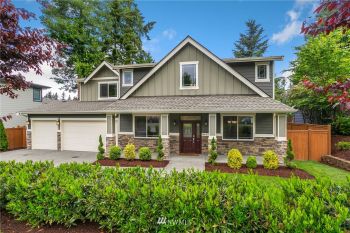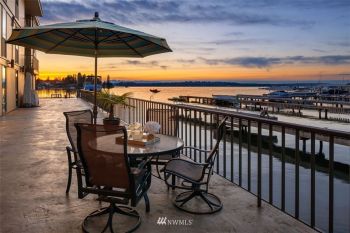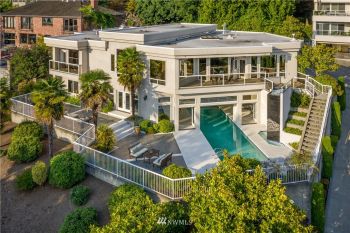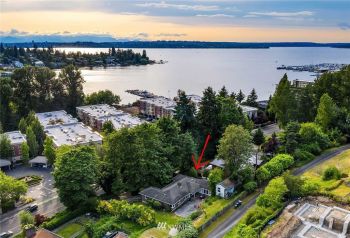Murray Franklyn presents The "Tellerium" Home Plan in coveted North Rose Hill & Lake WA School District. Chef's Kitchen featuring quartz countertops, Huntwood Cabinets, Thermador Appliances, 6ft wide Fridge & Walk-in Pantry. Expansive Covered Outdoor Living Area w 2 Skylights & Gas Fireplace for year round enjoyment. Guest Suite on Main features en suite. Upper Floor Primary Bedroom offers spacious walk-in closet with convenient direct access to finished Laundry Room w ample built-in storage. Two-Story Great Room on Main with an abudnace of natural light. Upper Floor Bonus Room with Wet Bar and attached Study/Craft room. Fully fenced with lush landscaping and 3 car garage.





