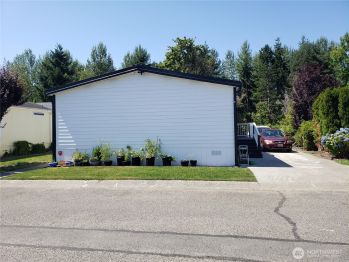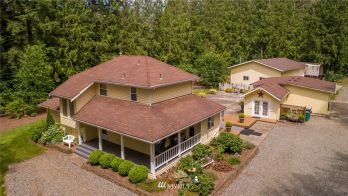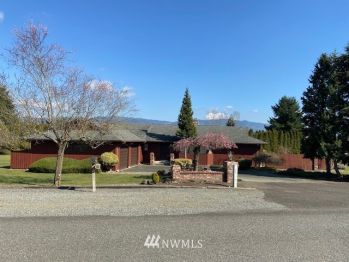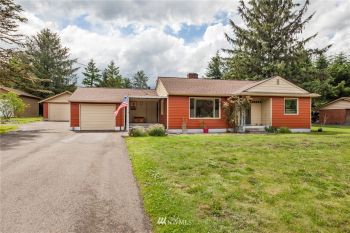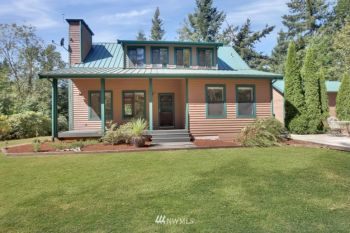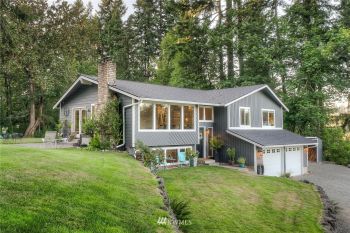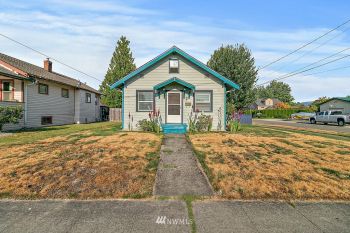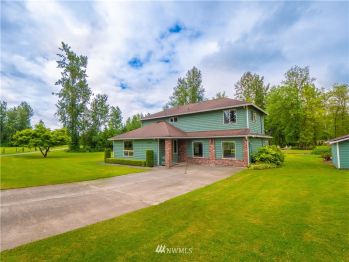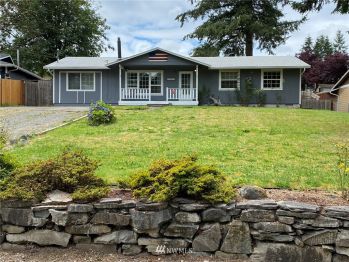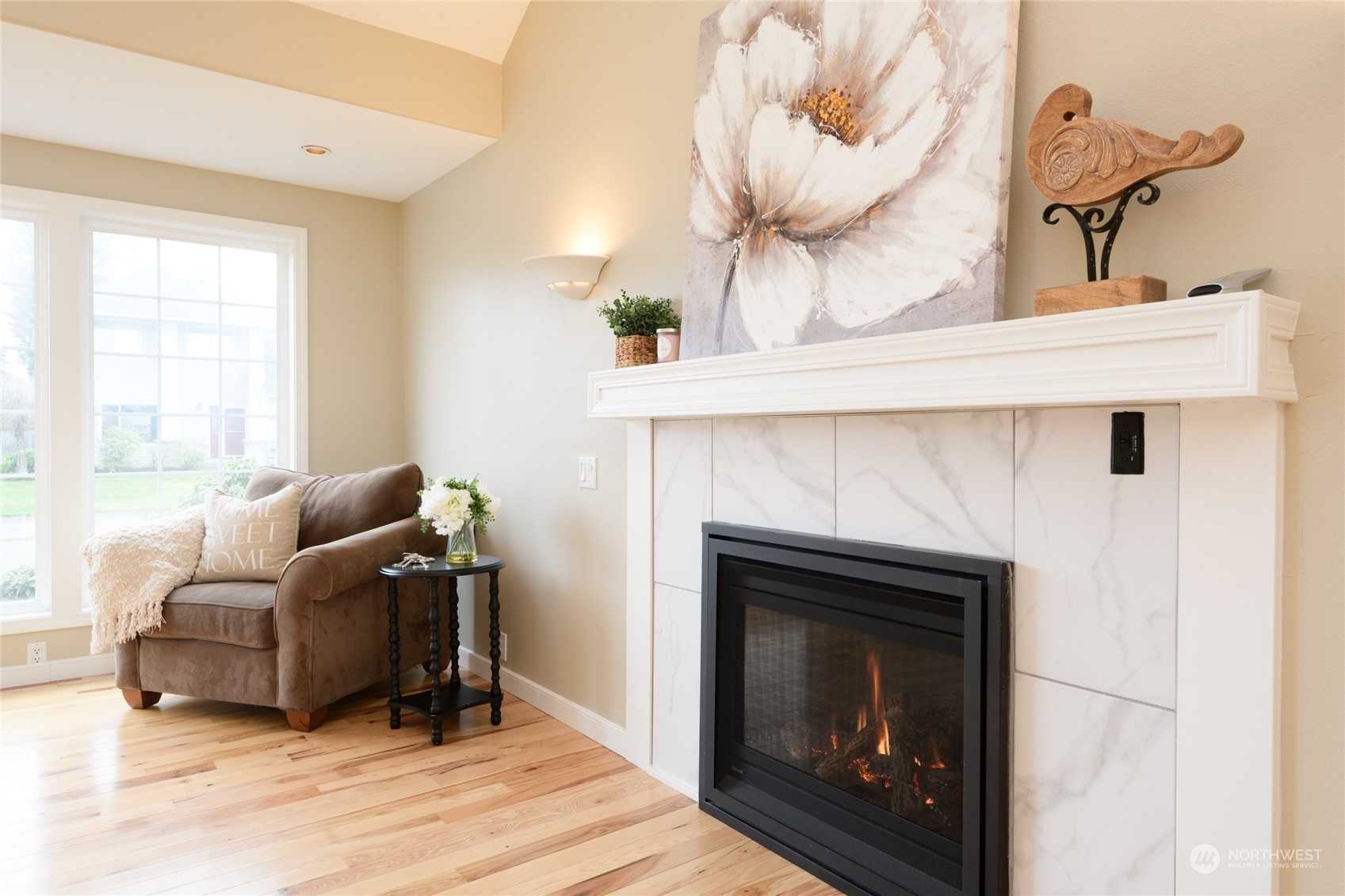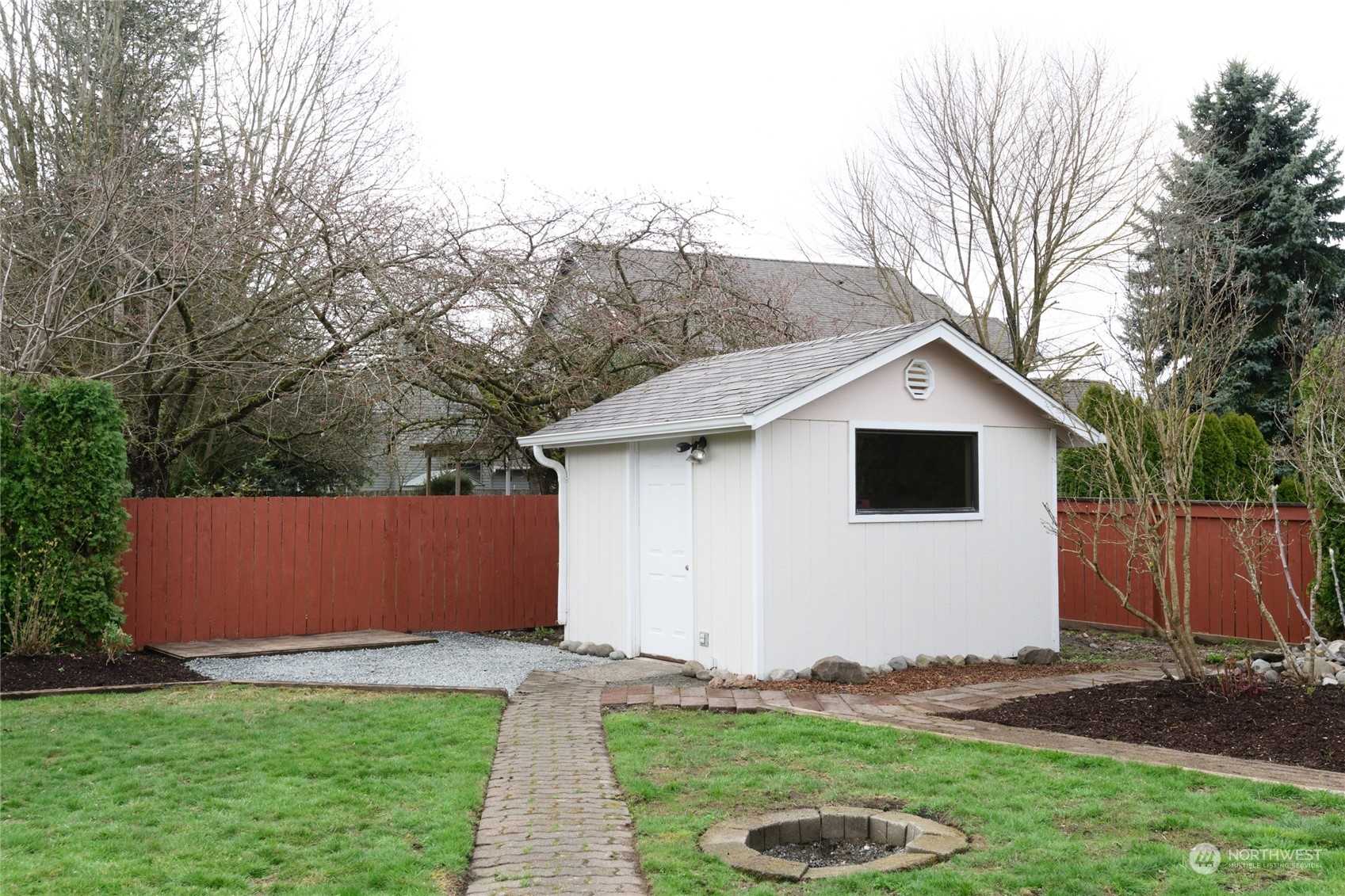Looking for a property with a Primary Suite on the Main Floor? This desirable floor plan includes a spacious main floor Primary w/5 Piece EnSuite & walk-in closet. You'll love the fresh interior paint throughout, vaulted ceilings, heating grade gas fireplace in the living room for colder days & beautiful, hickory hardwood floors. The open kitchen features a stool height eating bar, quartz counters & tile backsplash. The covered, Trex deck spans the width of the back of the home & is accessible from the dining room slider, as well as the Primary Suite. The fully fenced back yard has a 9'x11' shed w/poured concrete floor & electrical. RV Parking with designated pad, A/C & electric Car Charging Station, NO HOA. Beautiful Mt Rainier Views!






