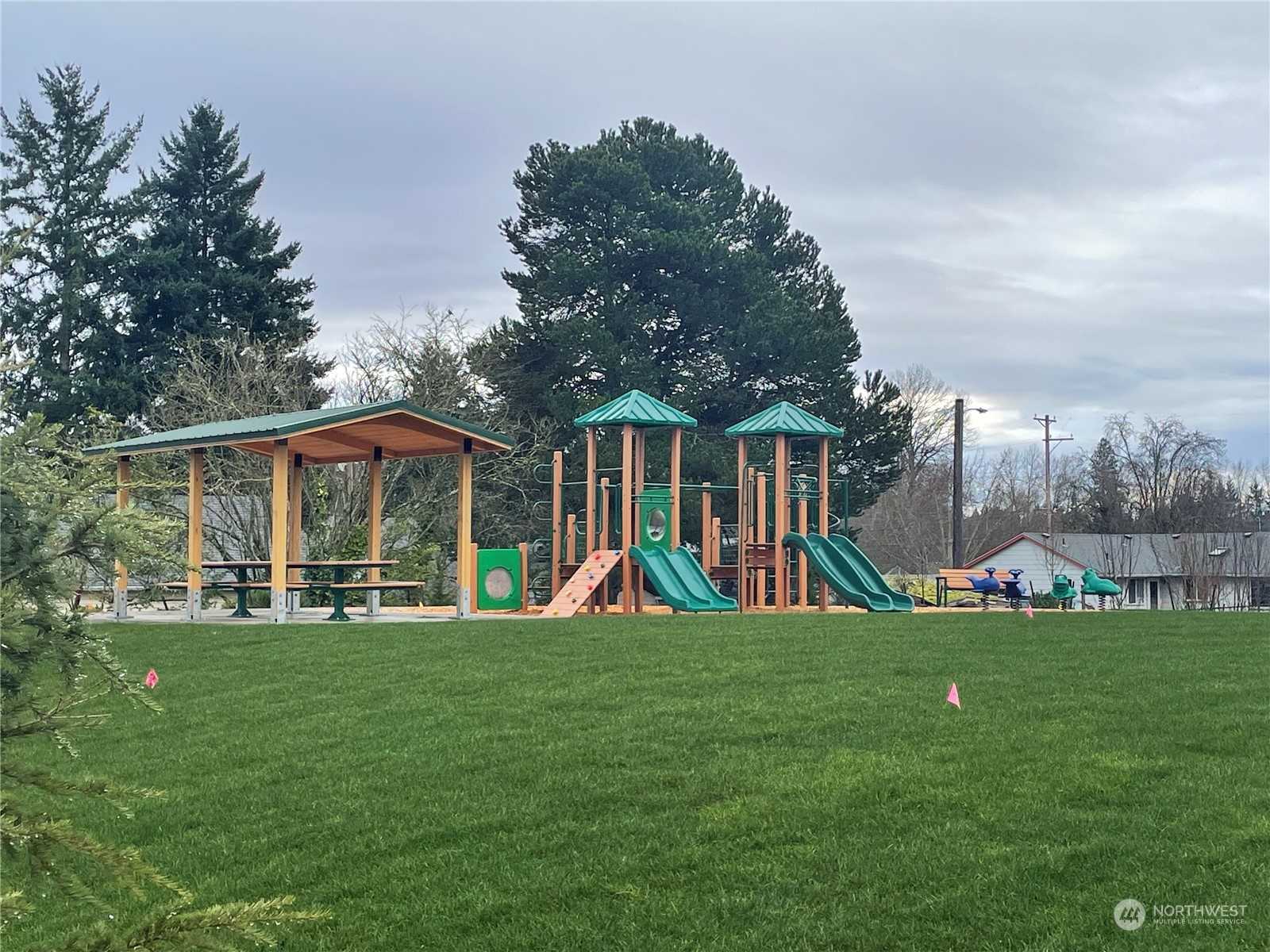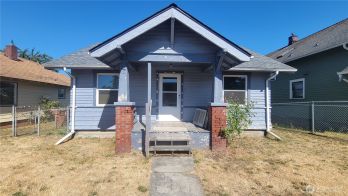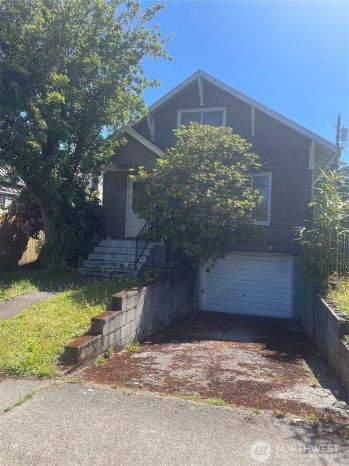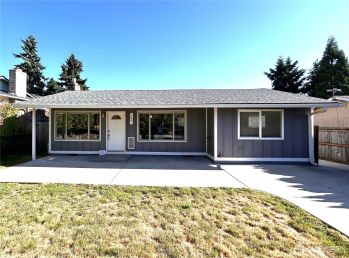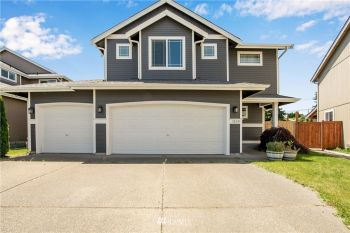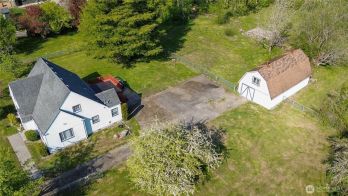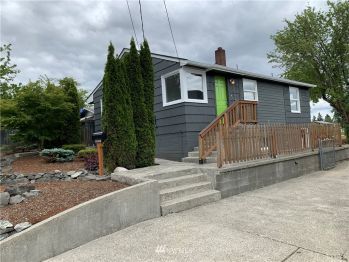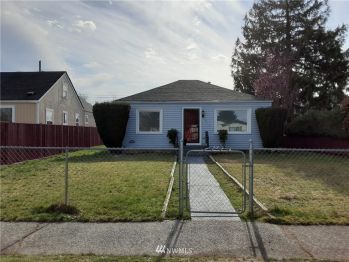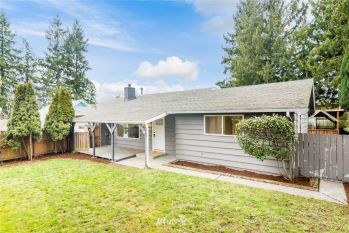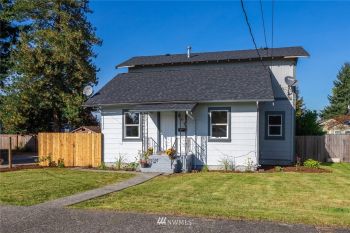Entertaining is easy with the open concept design of the Ash floor plan by LGI Homes! The chef-ready kitchen includes sprawling quartz countertops, energy-efficient appliances, abundant cabinet storage and the flexibility of a breakfast bar. Recessed LED lighting highlights the gorgeous modern cabinetry & durable plank flooring in this space. The private owner's suite showcases a large walk-in closet & gorgeous bathroom with a glass-enclosed shower. Two additional bedrooms, a full bath, and a large laundry room are also found upstairs. If you are working with a licensed broker, please complete the Prospect Registration Agreement (*Site Registration Policy #4898) & submit prior to your first visit to the Heritage Gardens Information Center.




