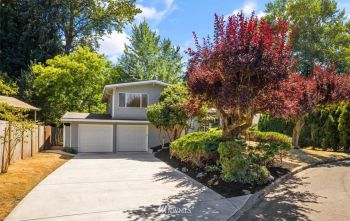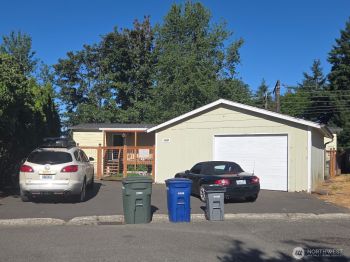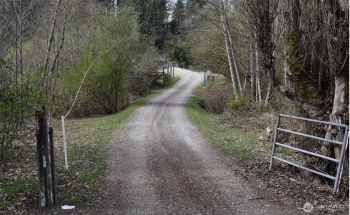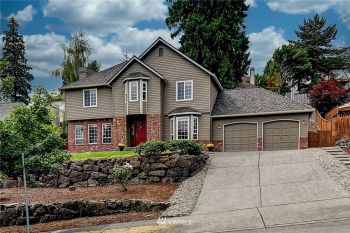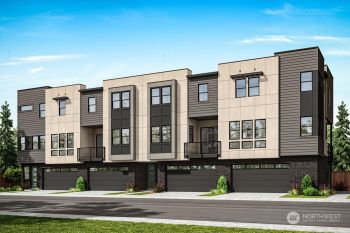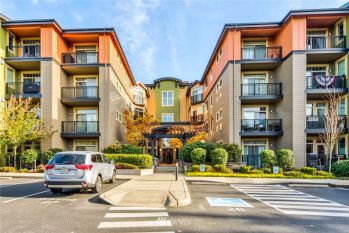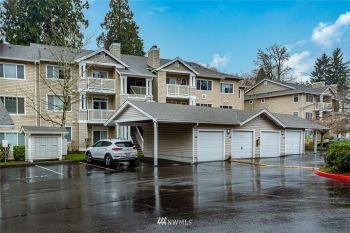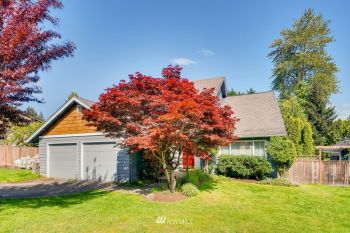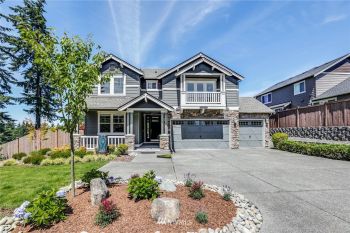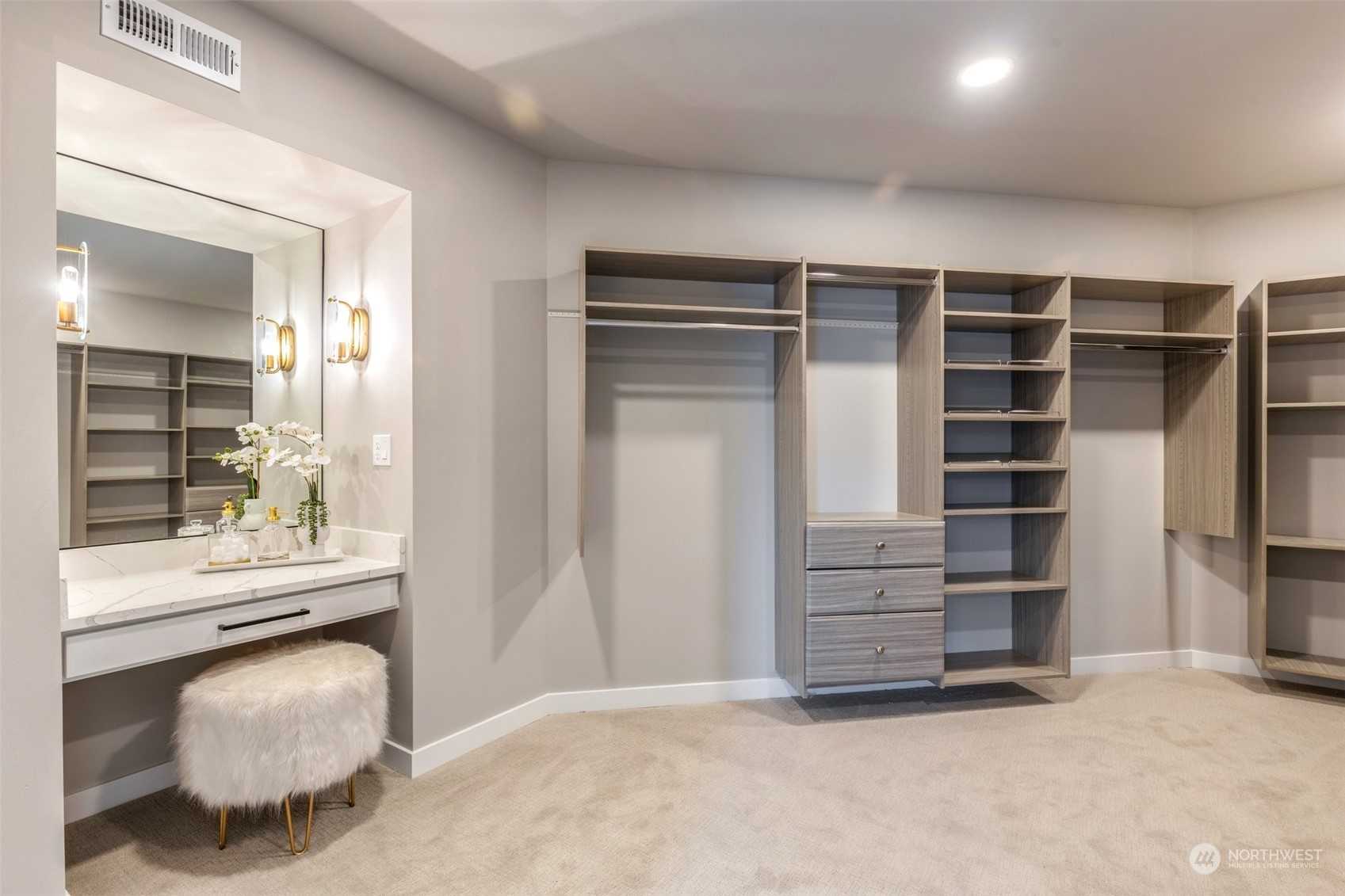Maywood Heights is proud to present the "Vista II". Architect pulls out all the stops. Great room design with second primary suite on the main floor. Sunken covered outdoor living space. Hand crafted wood accents, built in bookshelves and an enormous primary suite. The vaulted ceilings and numerous windows flood the space with natural light. The spa inspired primary bath with heated tile flooring, soaking tub, and expansive shower is stunning. Kitchen designed for entertaining, oversized bonus room, and a private office complete the interior. Large, level, fully fenced yard, extra parking, and a sprinkler system. Maywood Heights, one-of-a kind homes!






