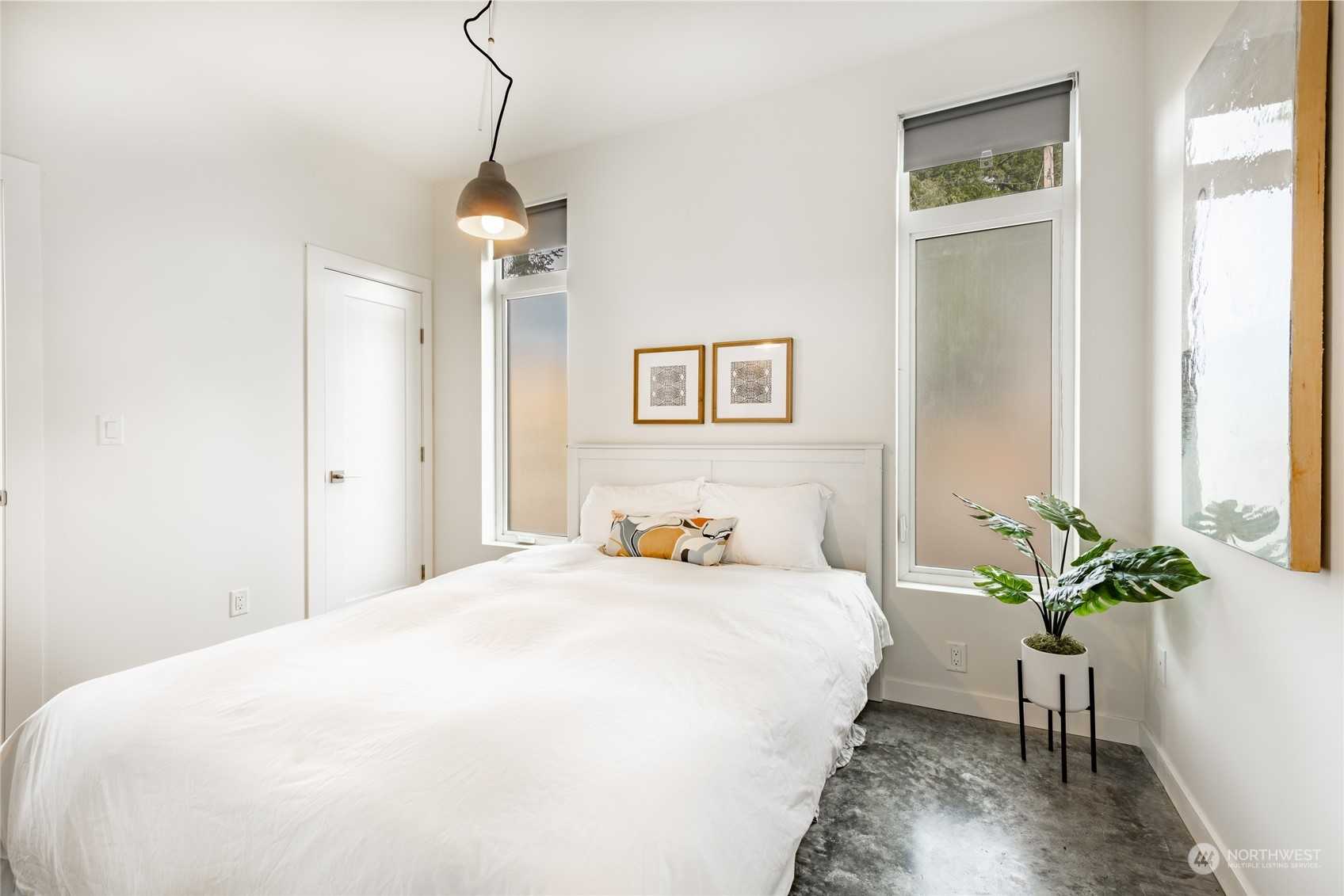Striking Scandinavian design. Modern timber frame construction, with stunning floor-to-ceiling exposed beams, delivers an ultra functional layout. 25 ft ceilings. Second floor includes generous bedroom with en-suite, loft with two captains’ beds and a balcony overlooking Terrill Creek & ocean corridor. Main floor bedroom also offers private access to the main bathroom for homeowners or guests. Windows are gathered in larger fields to the west, spanning both levels, for optimum views. This lets you sit in the main room & enjoy the property’s waterfront location on Terrill Creek. Towards the north, the windows are designed as vertical openings floor to ceiling over both levels offering extraordinary light features. Premier sunexposre. See it.
























































