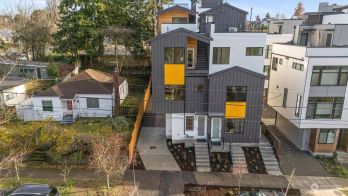Blackwood Homes is offering their final home of this floor plan W/ PARKING! Don't miss this one! With a stunning front display of angled rooflines, brick veneers, & natural wood, feel welcomed onto an exceptional floor plan designed by JW Architects. The entry levels boasts a sprawling living area w/ dining set before sliding doors & patio space! A corner kitchen maximizes storage, finished w/ local cabinetry, SS appliances, & quartz counters. Guests sleep comfortably in two generous bedrooms, while the the deluxe owner's suite with walk-in closet and luxe spa bath w/ dual sink vanity and rain shower, is conveniently adjacent to laundry access & bonus den space (perfect for home office)! The entertainment roof deck showcases mountain views.










































