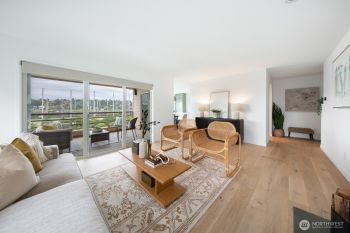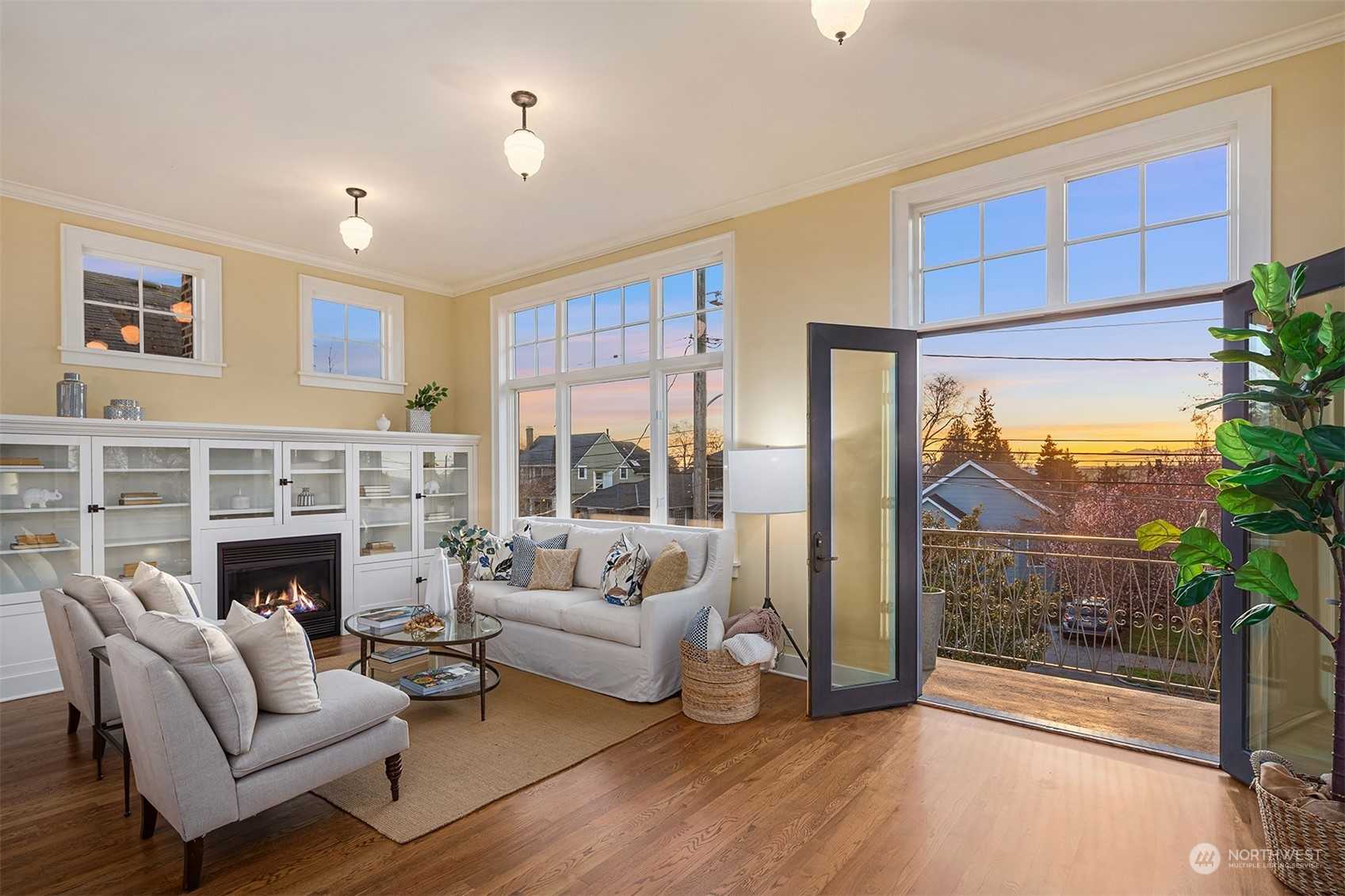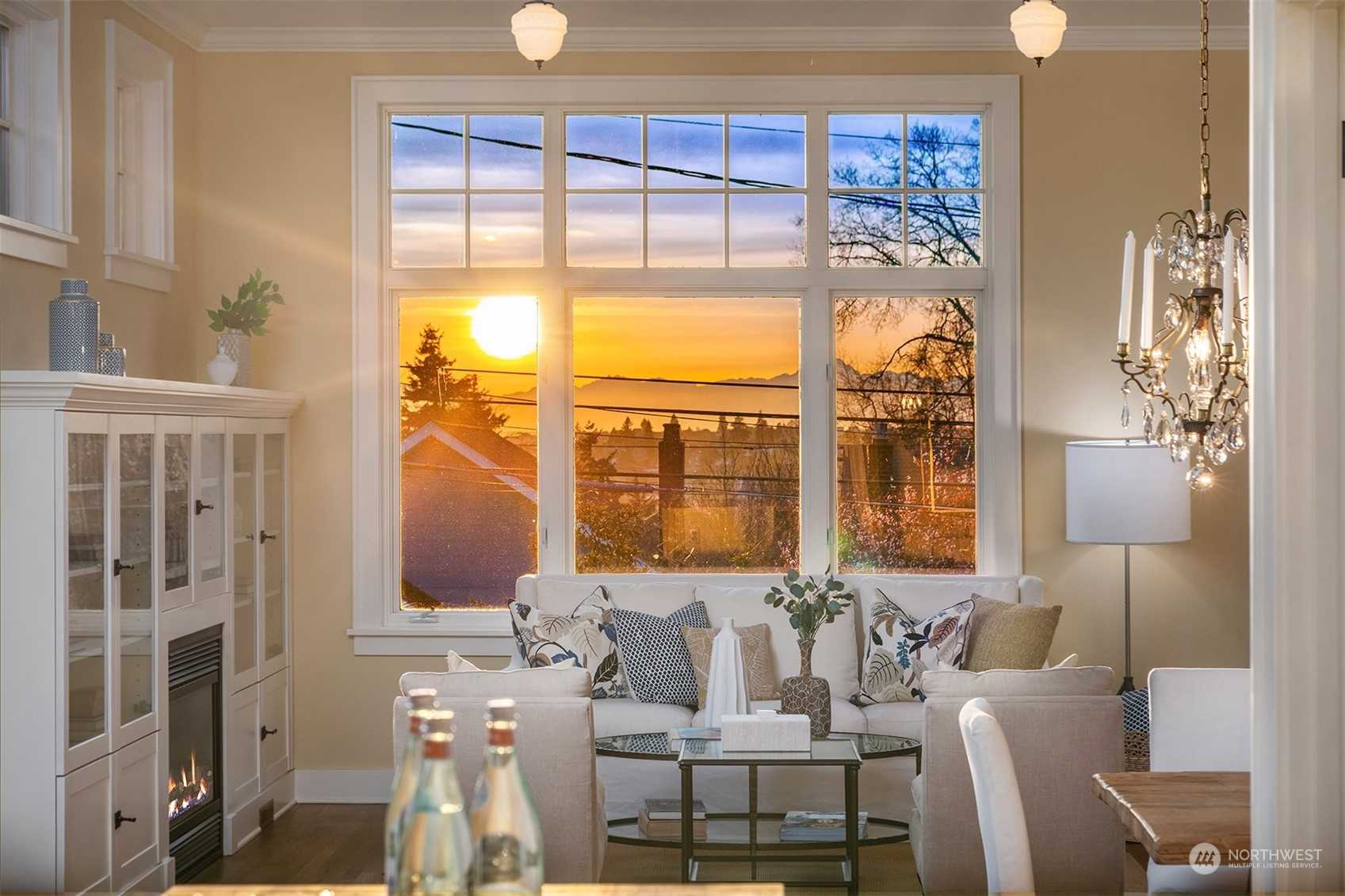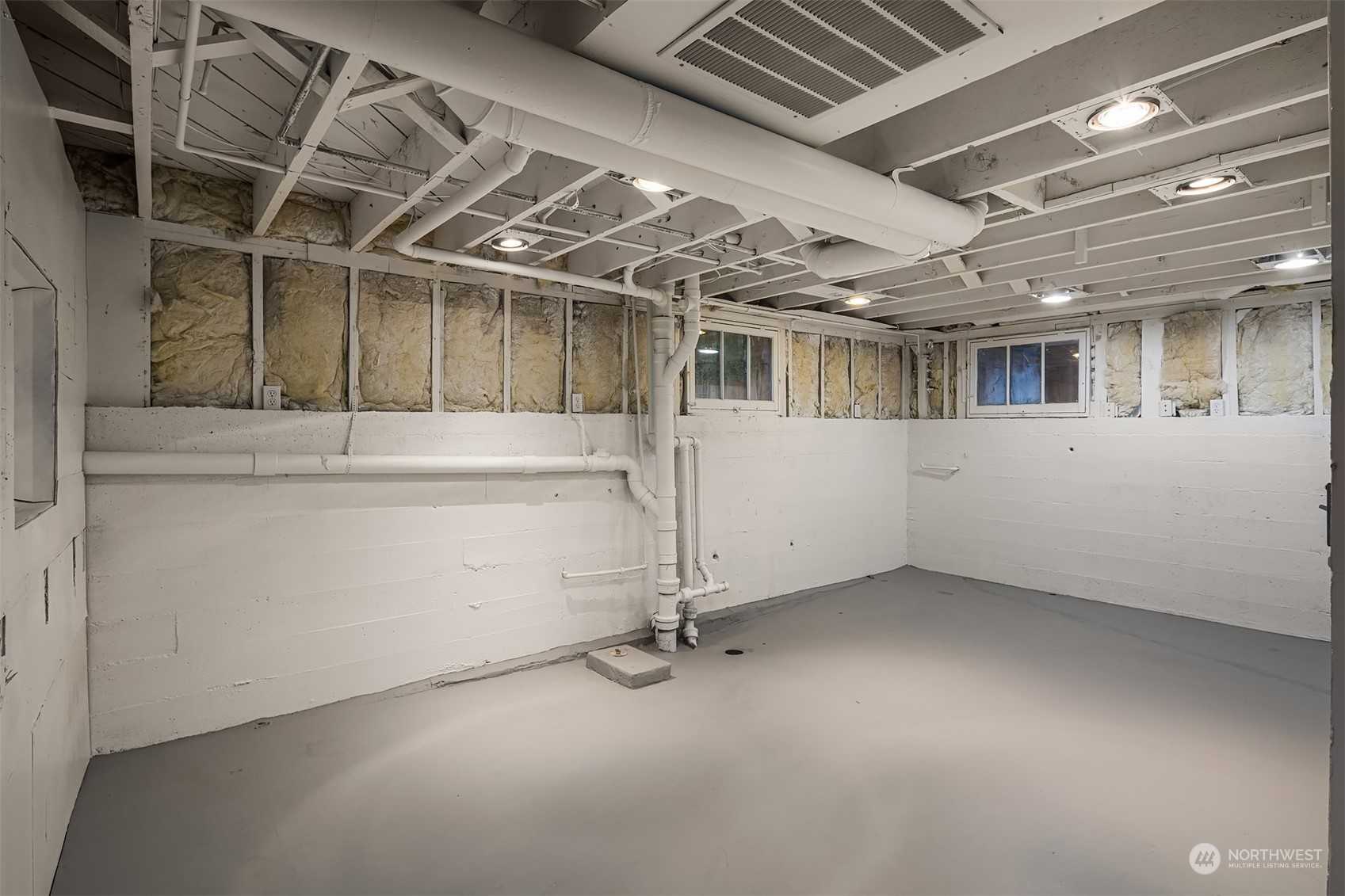Designed to embody the warmth and feel of a traditional Swedish townhome, this home was built with volume & abundant light while retaining a welcoming ambiance. The original main floor of the house has a generous entry, 3 BRs / 2 BAs (including a primary suite with fireplace) + "homework station" & laundry room. Ascend above to the main living spaces with soaring 11 foot ceilings. Breakfast nook gazes over private garden with sport court. Open kitchen with ample counter space & Viking range. Enormous living room with built ins, sunset balcony, & nearly floor to ceiling west facing windows. Dining space for 12. 3/4 bathroom & den with covered deck complete the top floor. Basement w/ media space & storage. Idyllic Queen Anne location.























































