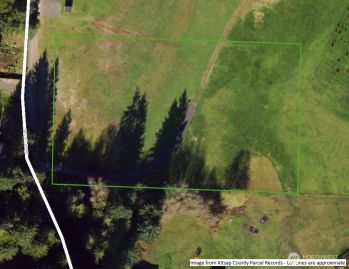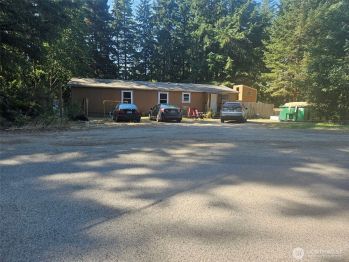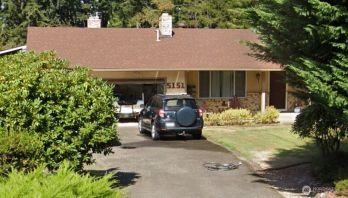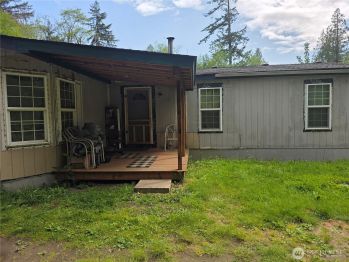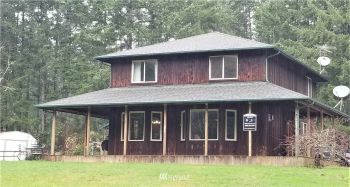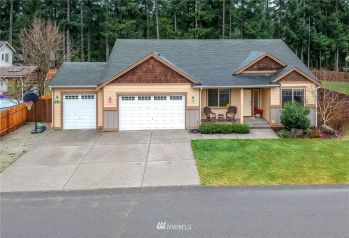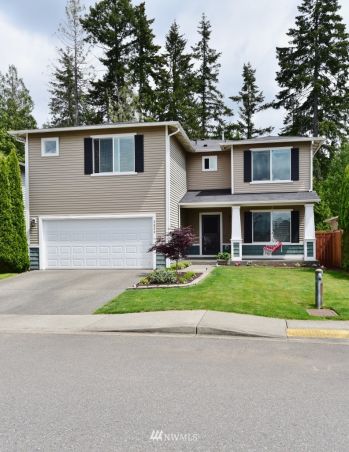Emphasizing comfort and convenience, the main level of the Foster plan offers an open dining room, a spacious great room with a cozy fireplace and a kitchen featuring a center island. A mudroom, powder room and private study round out the floor. Upstairs, discover a versatile loft, two secondary bedrooms with a shared bath and an elegant primary suite boasting an expansive walk-in closet and attached bath with optional walk-in shower. Additional personalization options include a sunroom, extra bedrooms in lieu of the study and loft, and more! ASK ABOUT SPECIAL FINANCING! If you are working with licensed broker please register them on the first visit per our site registration policy.






