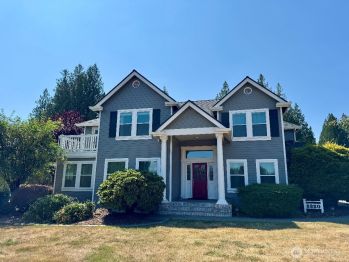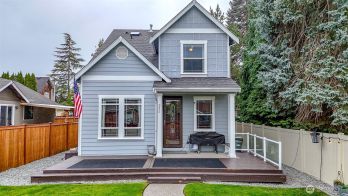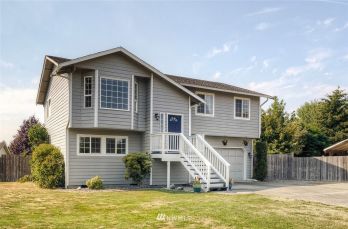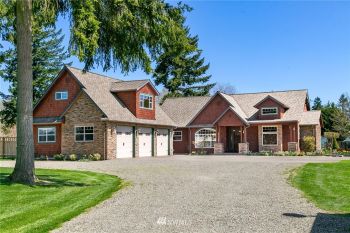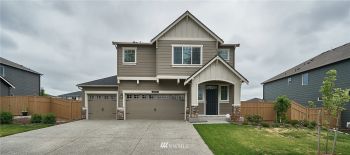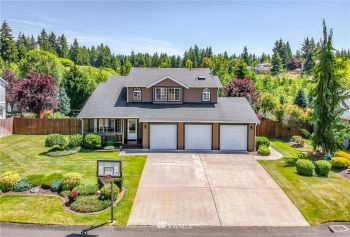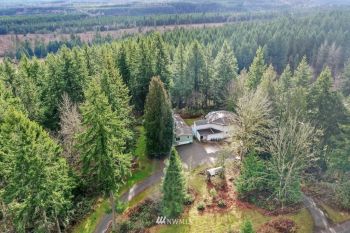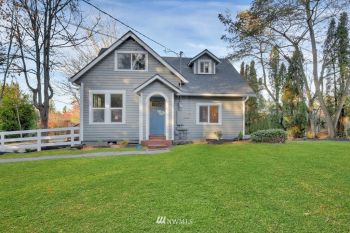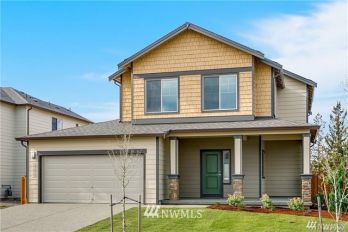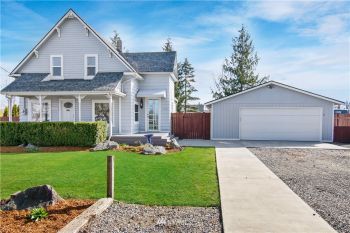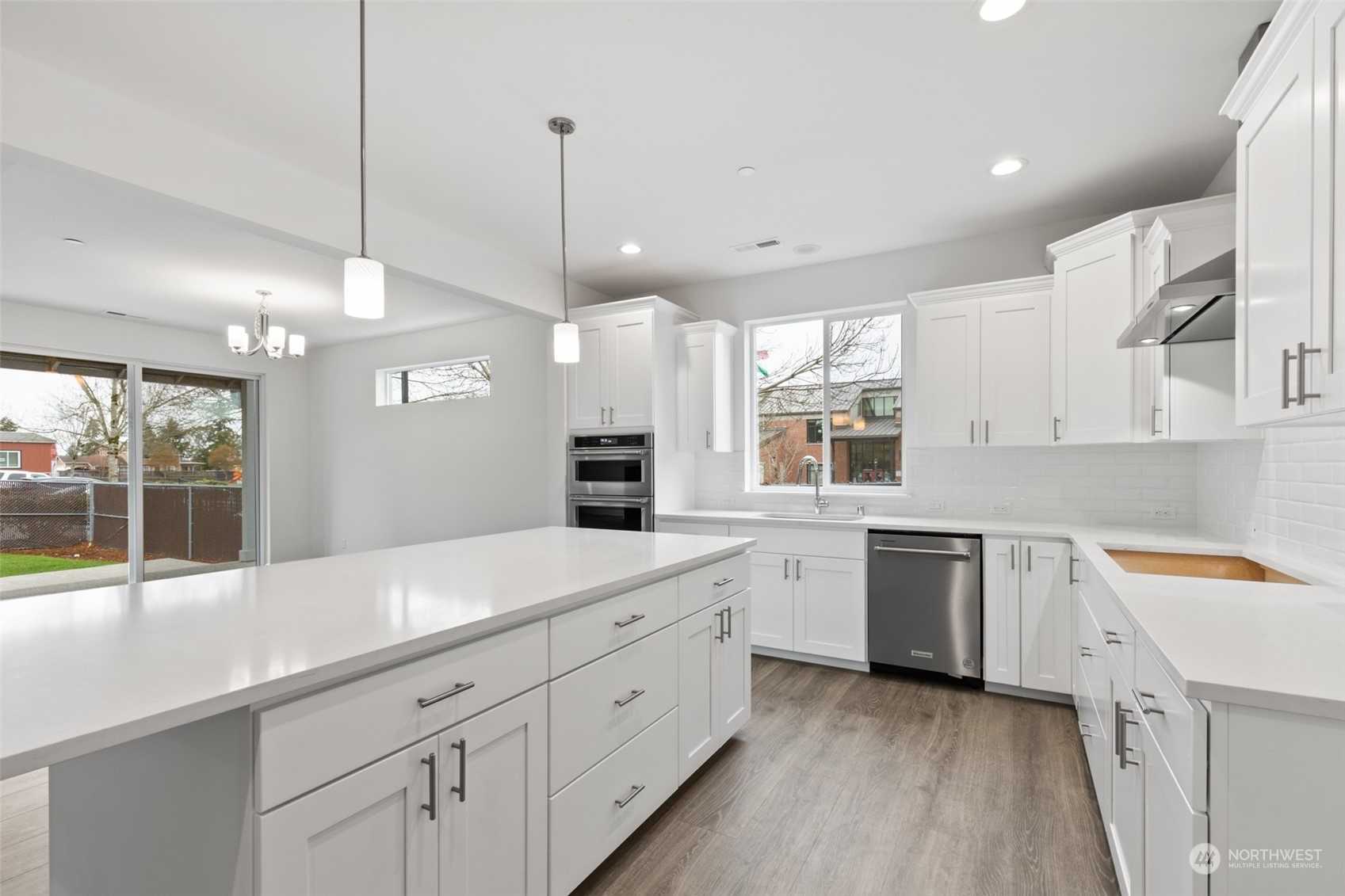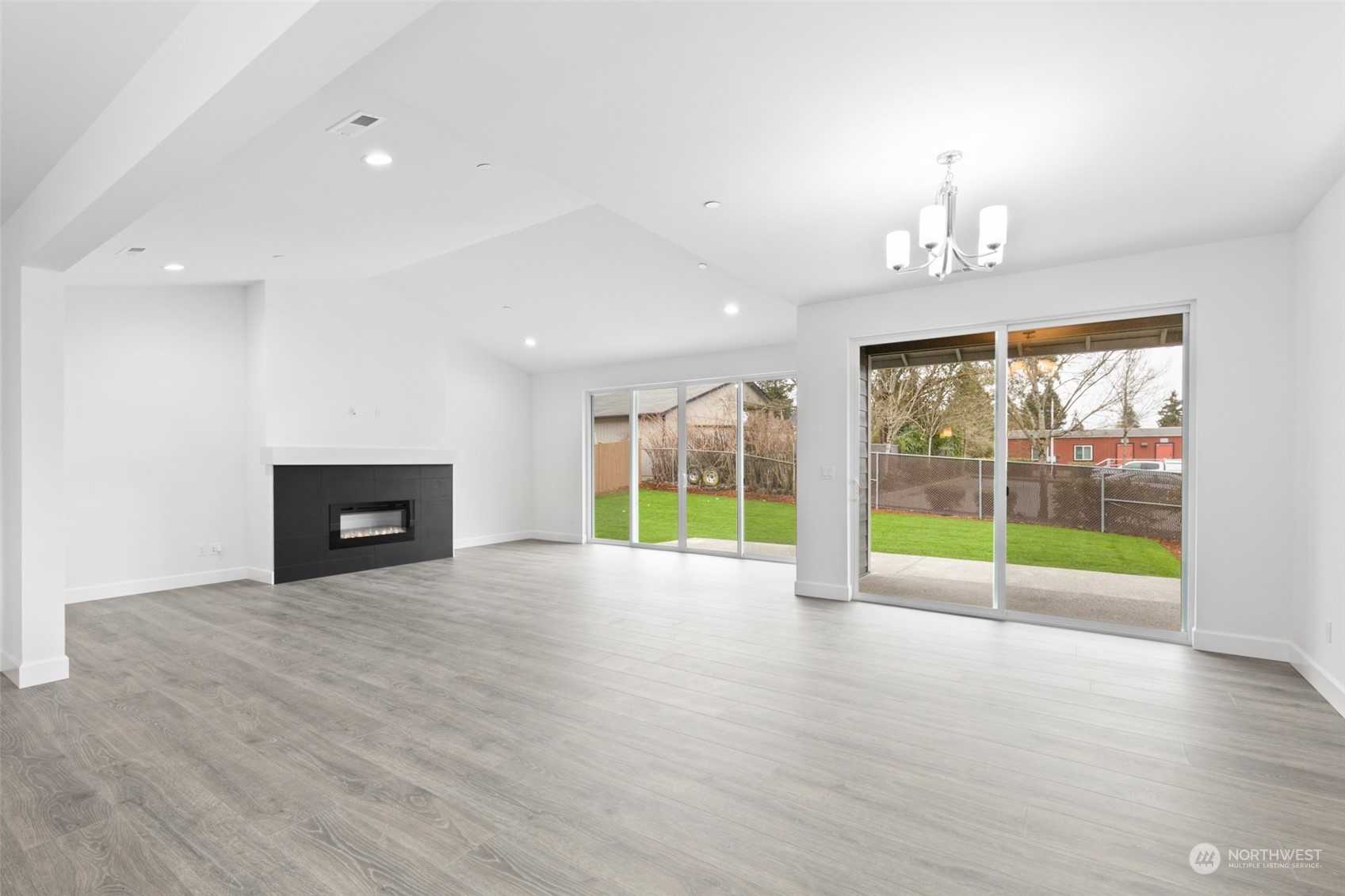Welcome to Elk Run - The popular Ainsworth plan lives like a RAMBLER w/ a UNIQUE 1 1/2 story layout. Highlighted by 4 bed|3 bath & 3 car garage & 2992 Sq Ft. Upon entry, soaring 2 story ceilings w/ modern rod iron railing above makes a great impression. Open layout w/ Chef's Kitchen complete w/ SS Kitchen Aid appliances, Quartz slab, LG Panty, oversized Island overlooking the Great Room w/ Vaulted Ceilings. Easy living continues w/ Den/2 additional bedrooms & Laundry conveniently located on the main floor. Luxurious Primary Suite w/ Spa-like 5 PC bath including dual vanities, freestanding soaker tub & enormous WIC! The second floor serves as secondary living w/ Loft & Guest Suite w/ Private Bath. Heat Pump/AC Included!






