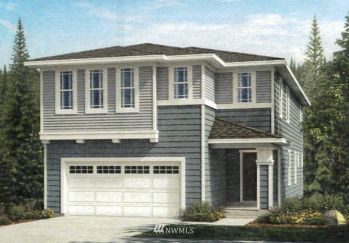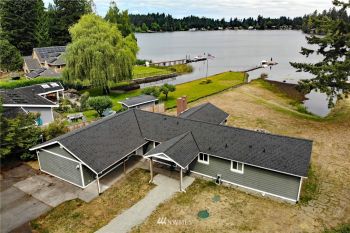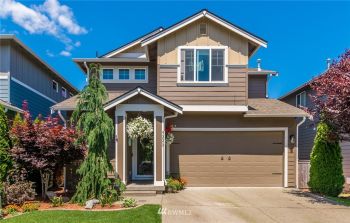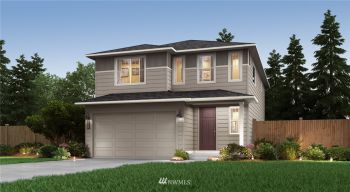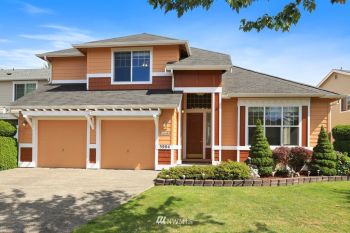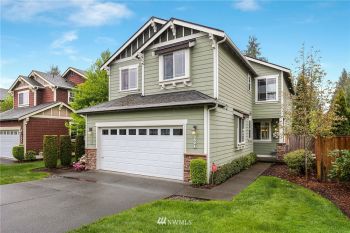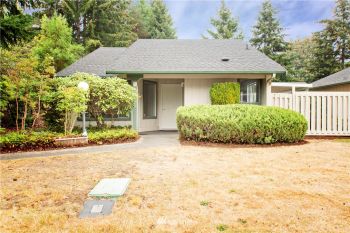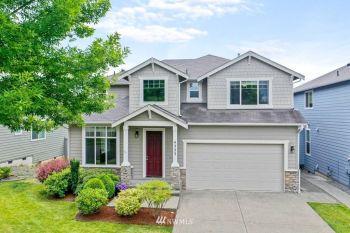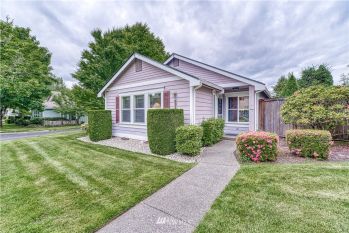Century Communities presents the Parker floor plan, a Duplex at Cantergrove Long Lake. The Parker Floor plan is a 1,904 sq/ft 3bd/2.25ba 2-story home with White cabinets, soft close hinges, nickel pulls, laminate flooring throughout first floor, deep stainless steel sink, and quartz counter tops. Included appliances: gas range/oven, dishwasher, microwave, and garbage disposal. Additional features: Heat Pump/AC unit, wood wrapped windows, open balustrade, front and back landscaping, 2-car garage. Customer registration policy: Site Reg #4787: Buyer Broker must accompany and personally register buyer at 1st visit.






