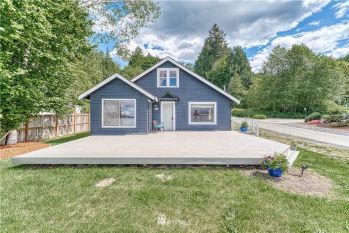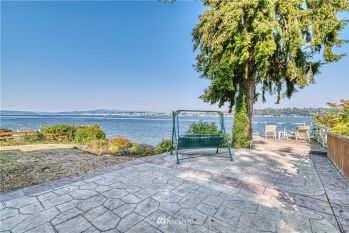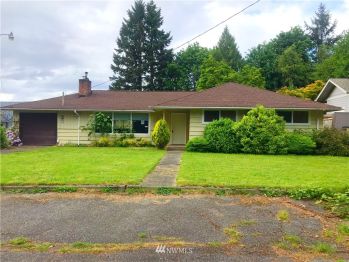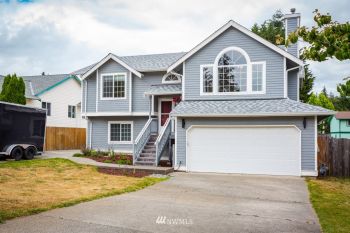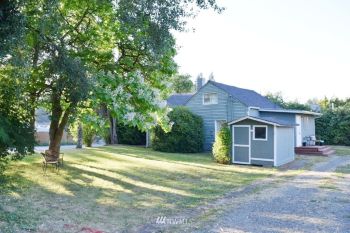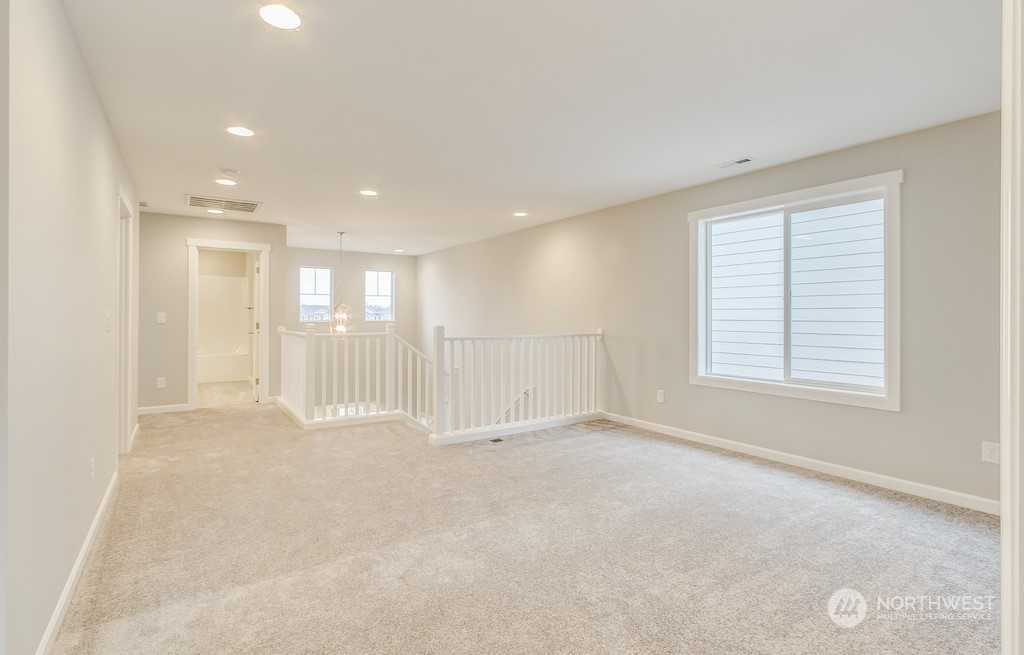The covered front porch gives the Lowell plan abundant curb appeal. On the main floor, you’ll find a dramatic two-story entry, an expansive great room with fireplace and an open dining room that flows into an inviting kitchen, complete with center island. You’ll also appreciate a convenient main floor powder room and covered back patio. Upstairs, three comfortable bedrooms, including a luxurious owner’s suite with an attached deluxe bath w/ 6 ft soaking tub and oversized walk-in closet, invite rest and relaxation, plus a roomy loft! Come in now to choose colors and finishes. If you are working with a Licensed Broker, they must accompany you on the first visit per site registration policy.













