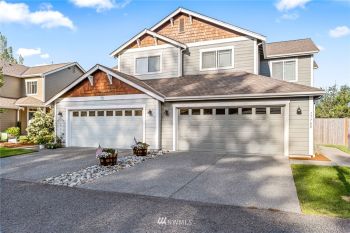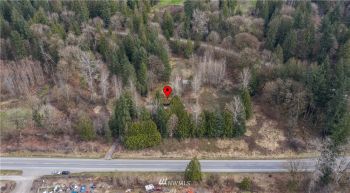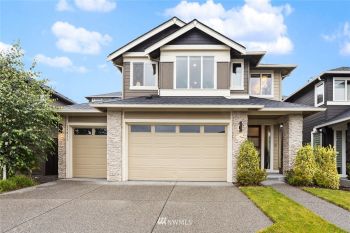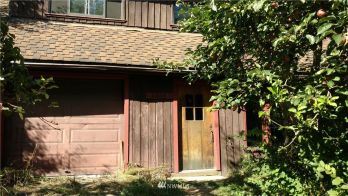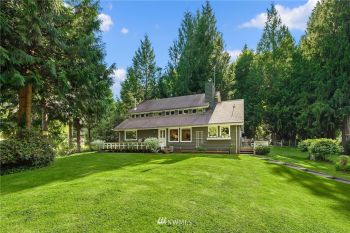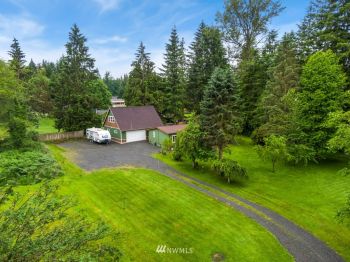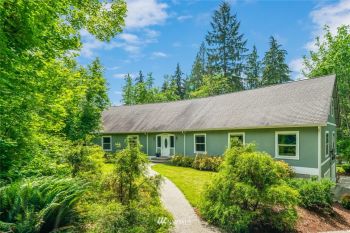This spacious 3048 SQFT home offers an open concept floorplan featuring a gourmet kitchen complete with walk-in pantry, slab-quartz countertops, along with a generous island, and stainless-steel appliances. The main level boasts expansive hardwood floors with excellent natural light along with lofty 9-foot ceilings, elegant 8-foot interior doors. In addition to a perfect guest suite with attached ¾ bath and walk-in closet. The dramatic staircase leads to a loft style family/bonus room leading to the bedroom area. The grand primary suite impresses with dual walk-in closets and roomy 5-piece ensuite. The large covered patio with skylights allow for a wonderful and private all-season outdoor space buffered with lush landscaping & greenbelt.







