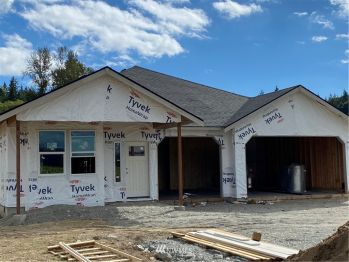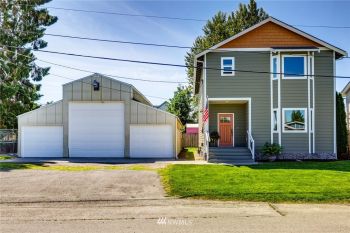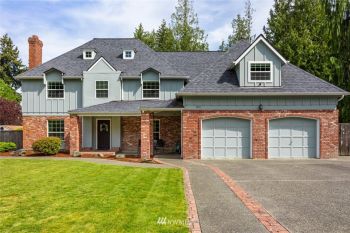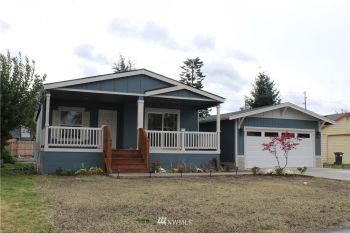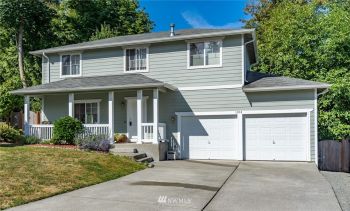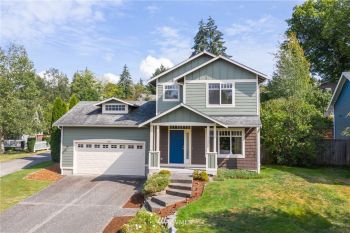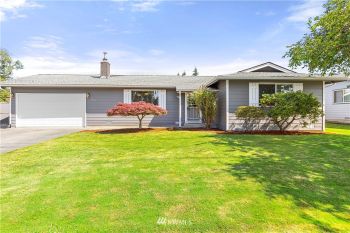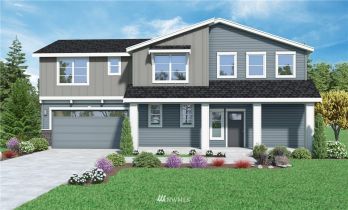Picture Perfect 4 bedroom/2 Level home in Mount Vernon! Open concept kitchen/dining/living room maximizes the 1674 square feet. Galley style kitchen is separated by a central island with eating bar/ white appliances included, walk-in pantry, half bath off the living room, Main floor offers a cozy gas fireplace with slider to rear patio & fully fenced yard. Head upstairs to enjoy a spacious master bedroom with vaulted ceiling, ensuite bath and huge walk-in closet. Laundry conveniently located upstairs close to all the bedrooms with washer and dryer included! 2 car garage and space to park a couple of cars in the driveway, located a minute's drive to I-5 in cul de sac neighborhood close to schools, hospital and all amenities. Welcome Home!






