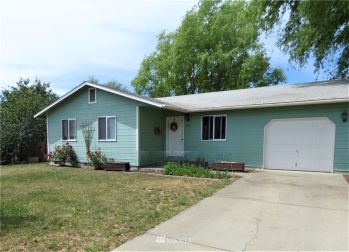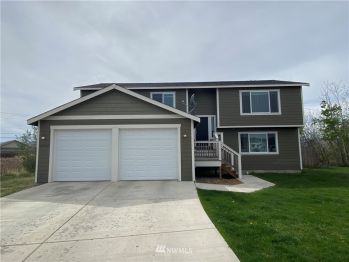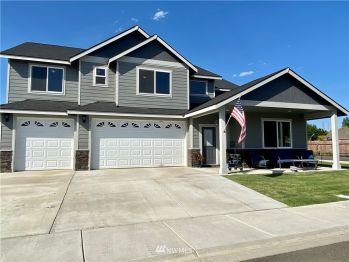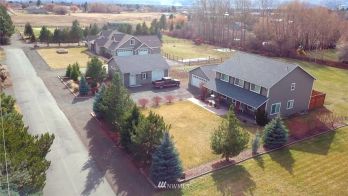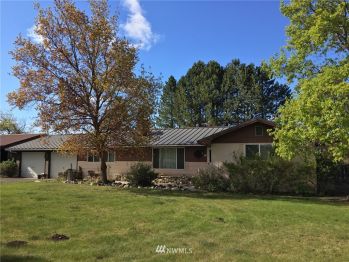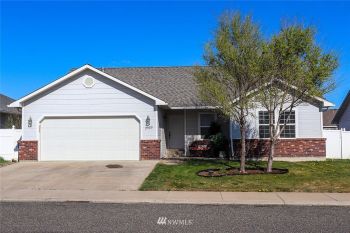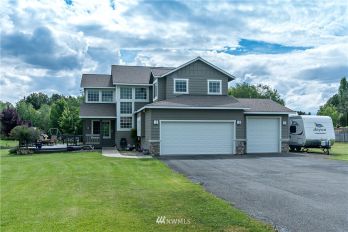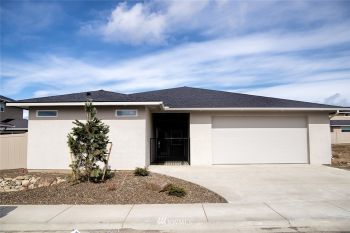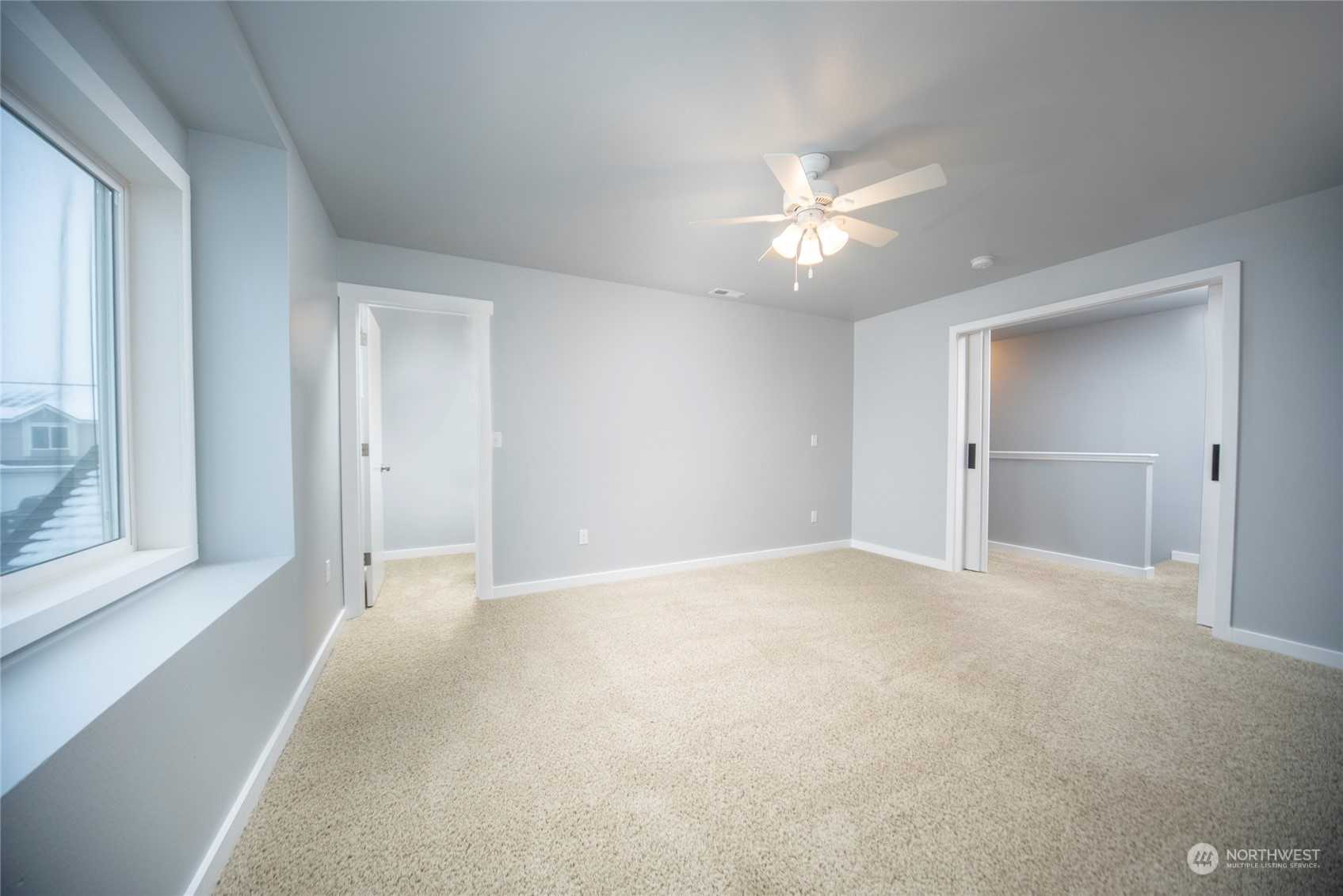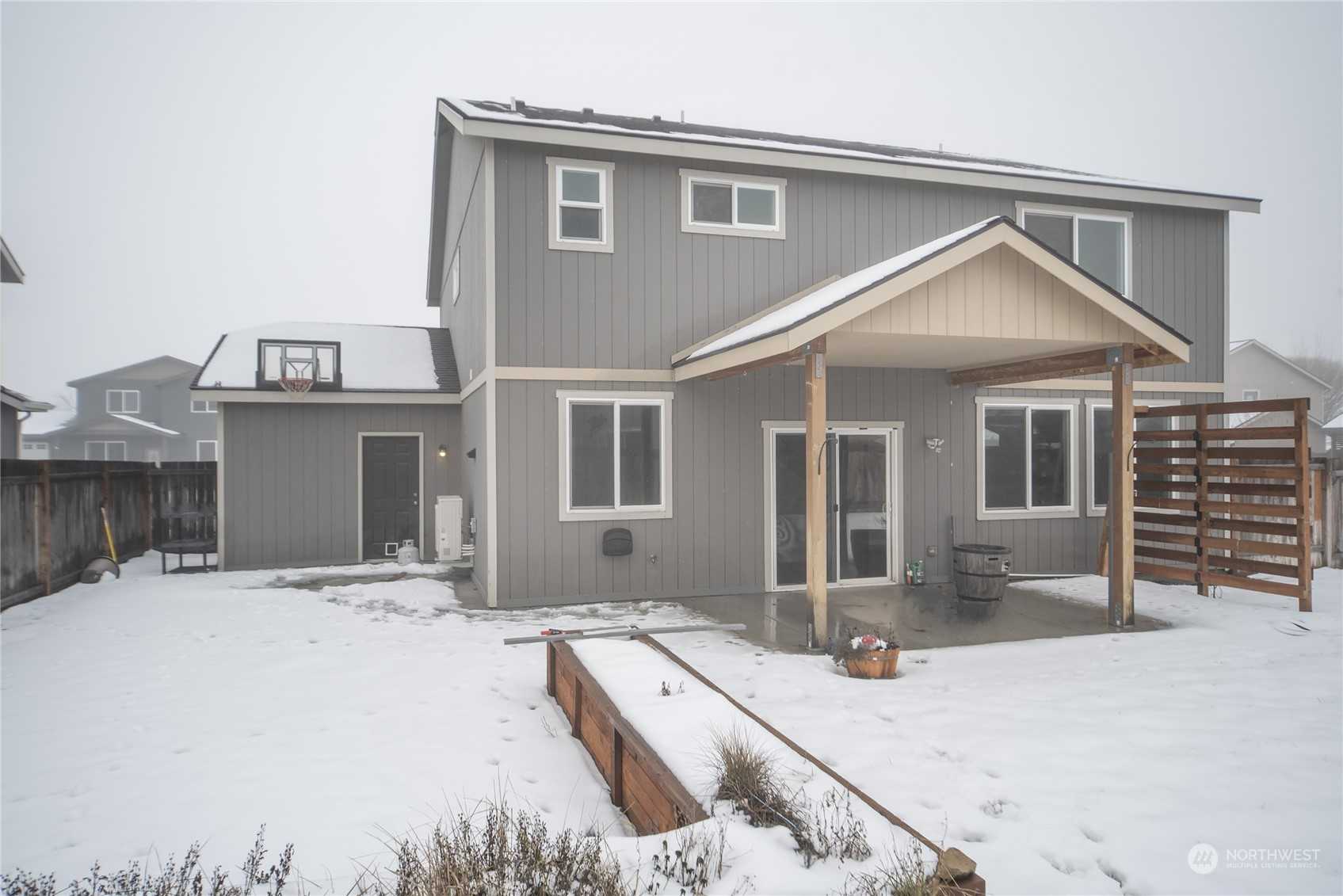Don't miss this two story, 2013 home on the corner of the established Vista View Estates neighborhood. The 2479 sq.ft. house has a spacious well-designed floor plan. The main floor has an open kitchen with granite counter tops, stainless steel appliances and lots of cupboards. Plus, it features a living and formal dining room, along with office or bedroom space. The master suite is on the upper level with walk-in closet and large full bath. There are additional bedrooms, a laundry room and a bonus room, creating abundant space for all your needs. It also includes a private fenced backyard with underground sprinklers, raised flowerbeds, large structured playset, and private patio area. Great place for all to spend time.







