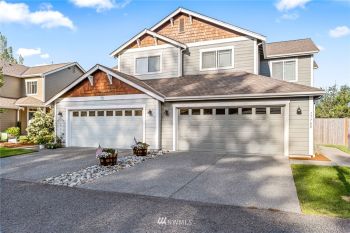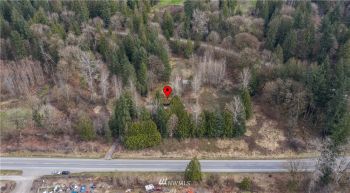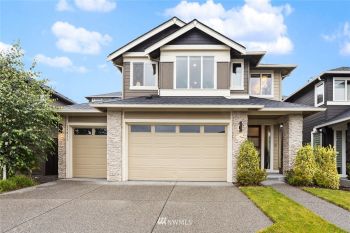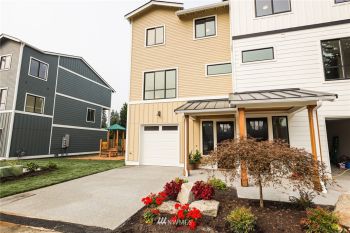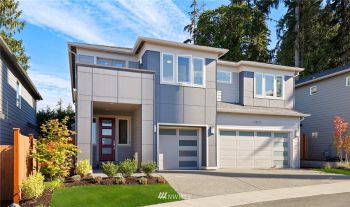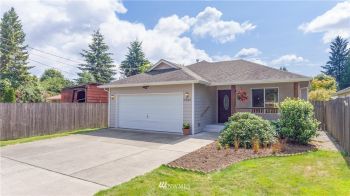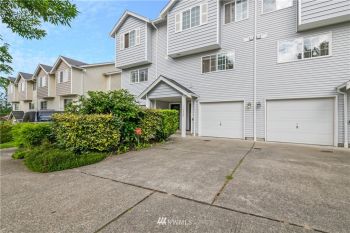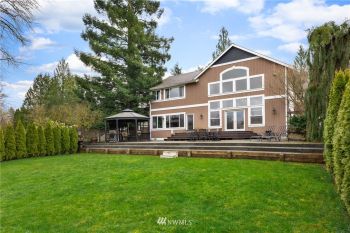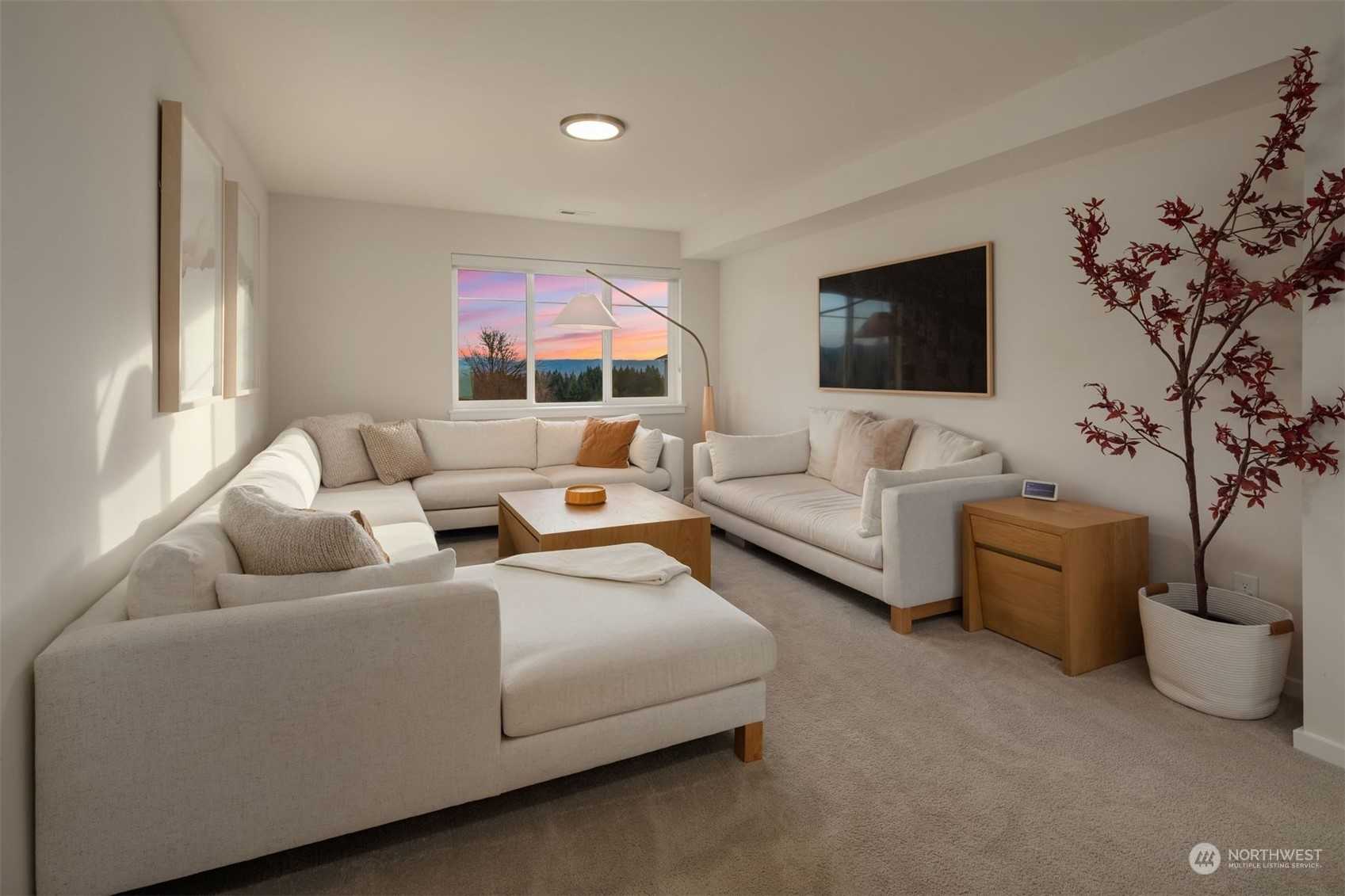Special MainVue Resale in sought after Eaglemont neighborhood of Monroe! Havanna floor plan features 2,990 sq ft, showcasing premium finishes and thoughtful architectural enhancements. Inside awaits smart home features, quartz countertops with island seating, single Bowl Sink, Butler’s Pantry, added mudroom, Cat 6 Internet and more. The upper level offers South-facing second living room with views of Mt. Rainier, three spacious bedrooms, and a primary suite with a designer standing tub, dual walk in closets and more. Step outside to a fully fenced backyard against a rockwall for privacy. Conveniently located near 522, I-2, parks, trails, and shopping centers. A smart home with A/C and a 240V Electric car charging outlet installed.







