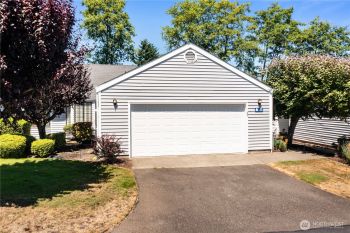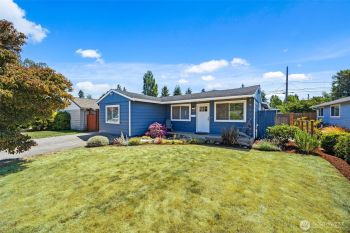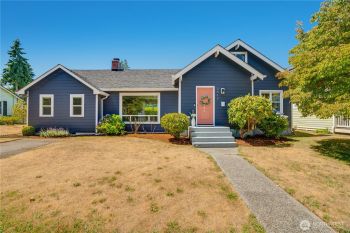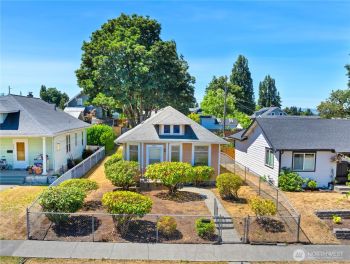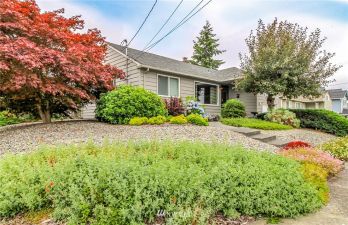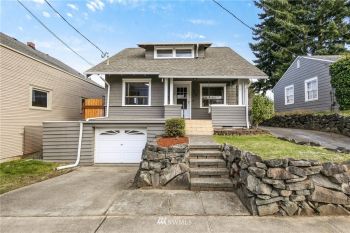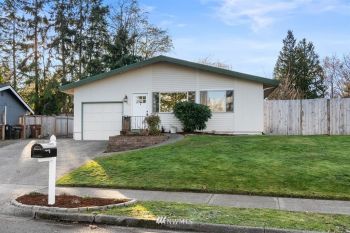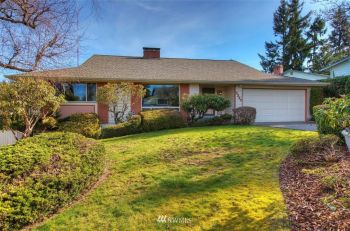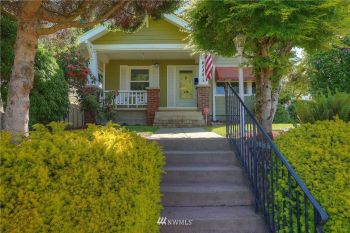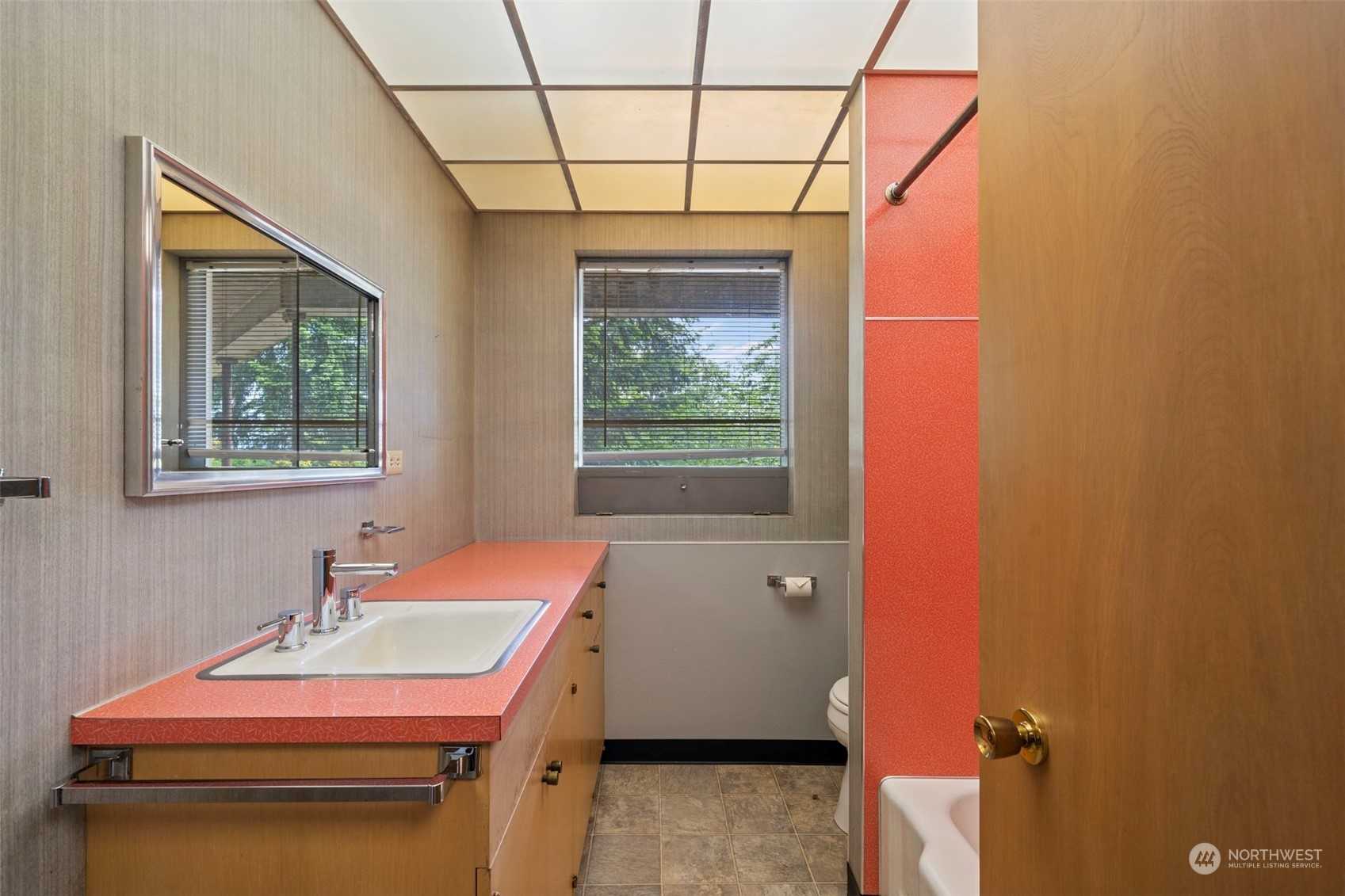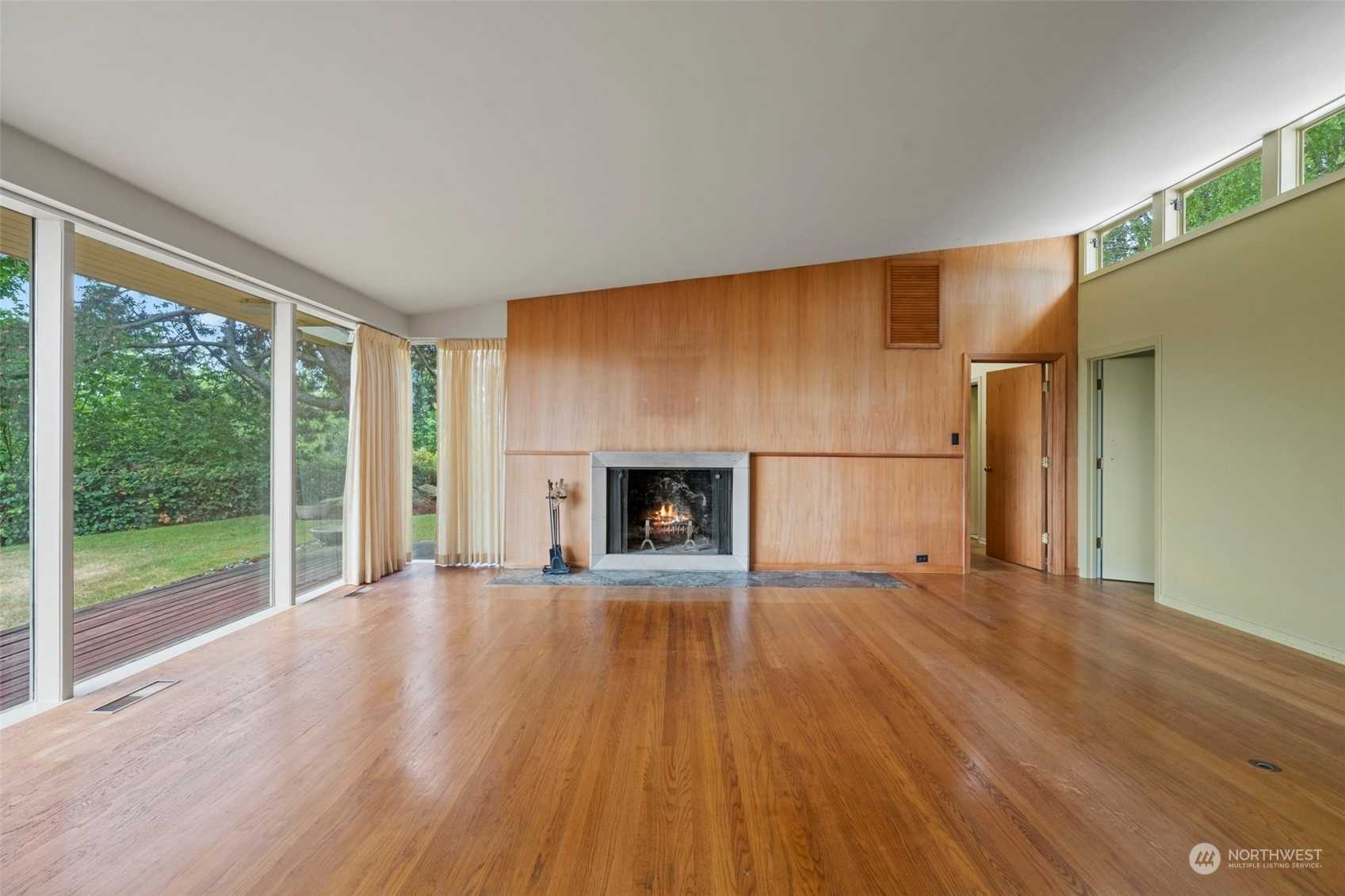Designed & Built by local architect and owner Charles Pearson. Solid sprawling rambler with large daylight basement. Home sits on private cul de sac on shy 1 acre overlooking the Narrows & Olympic Mountains. Open floor plan w/ Hardwood floors and vaulted ceilings. Floor to ceiling windows with bult-in vents below. 2 huge wood burning fireplaces. Rear yard faces west for beautiful sunsets. Large detached 2 car garage, wrap around decks & patio on waterside. Many built-in cabinets/shelves (some with secret compartments). Newer electrical panel, furnace & heat pumps (one for each level). First time on the market EVER! Architect & Family owned since 1949.






